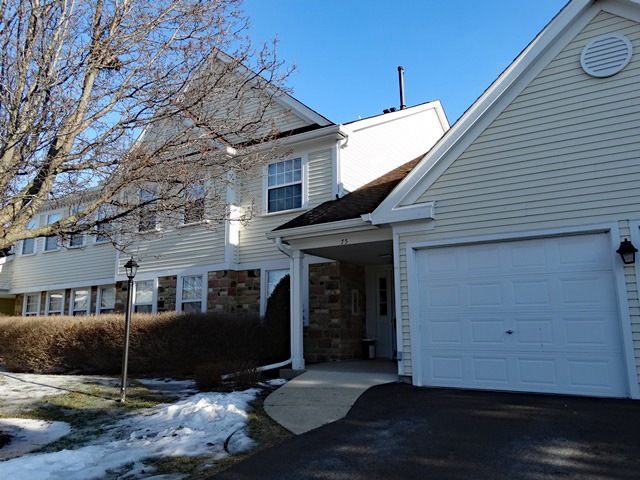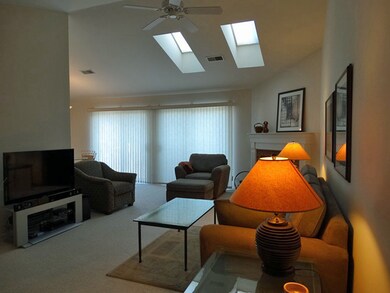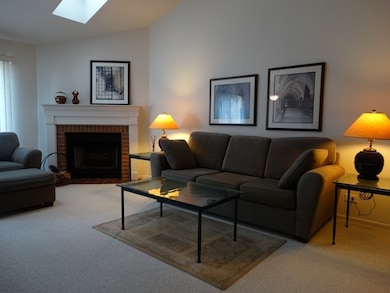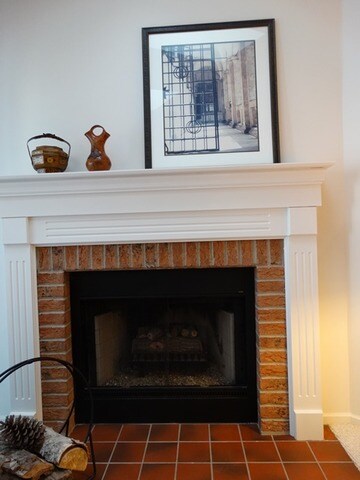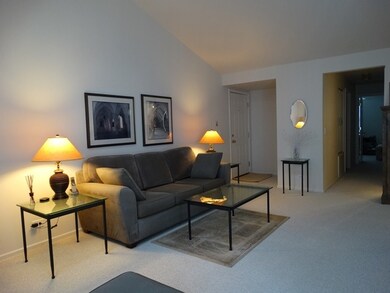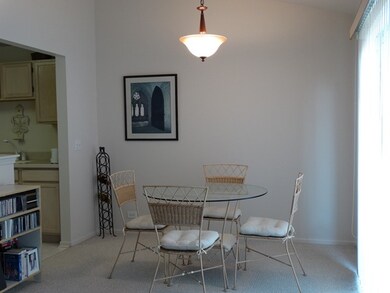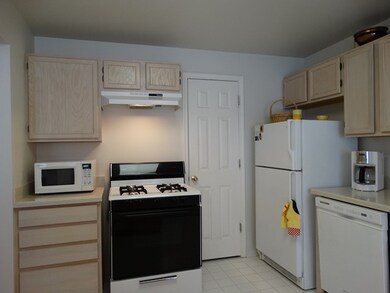
75 Larch Ct Unit C Schaumburg, IL 60193
West Schaumburg NeighborhoodHighlights
- Walk-In Pantry
- Cul-De-Sac
- Forced Air Heating and Cooling System
- Balcony
- Attached Garage
- Senior Tax Exemptions
About This Home
As of June 2025No long commutes from this bright & cheery, well maintained 2nd floor coach home w/vaulted ceiling in living room & dining room featuring dual skylights, gas-log fireplace & two sliding glass doors to private, spacious deck. White 6-panel doors T/O. The owner has updated the kitchen with hard surface countertops & new dishwasher in 2010. Water heater & garage door opener replaced in 2014. The roof for this building was replaced in 2013. The driveways for the building were replaced in the Fall of 2015. Amenities of the complex include additional guest parking close to unit, 2 outdoor pools - 1 at the clubhouse-- 2841 Meadow Ln & 1 at Cabana Pool--2878 Belle Drive, close to train, major highways, shopping, parks & restaurants. So much to enjoy & so many benefits living in Towne Place West
Last Agent to Sell the Property
Karen Kusek
RE/MAX Suburban Listed on: 02/01/2016
Property Details
Home Type
- Condominium
Est. Annual Taxes
- $5,000
Year Built
- 1996
HOA Fees
- $197 per month
Parking
- Attached Garage
- Garage Transmitter
- Garage Door Opener
- Driveway
- Parking Included in Price
- Garage Is Owned
Home Design
- Brick Exterior Construction
- Slab Foundation
- Asphalt Shingled Roof
- Aluminum Siding
Interior Spaces
- Primary Bathroom is a Full Bathroom
- Attached Fireplace Door
- Gas Log Fireplace
Kitchen
- Walk-In Pantry
- Oven or Range
- Dishwasher
- Disposal
Laundry
- Dryer
- Washer
Home Security
Utilities
- Forced Air Heating and Cooling System
- Heating System Uses Gas
- Lake Michigan Water
Additional Features
- Balcony
- Cul-De-Sac
Listing and Financial Details
- Senior Tax Exemptions
- Homeowner Tax Exemptions
Community Details
Pet Policy
- Pets Allowed
Additional Features
- Common Area
- Storm Screens
Ownership History
Purchase Details
Home Financials for this Owner
Home Financials are based on the most recent Mortgage that was taken out on this home.Purchase Details
Home Financials for this Owner
Home Financials are based on the most recent Mortgage that was taken out on this home.Purchase Details
Home Financials for this Owner
Home Financials are based on the most recent Mortgage that was taken out on this home.Purchase Details
Purchase Details
Home Financials for this Owner
Home Financials are based on the most recent Mortgage that was taken out on this home.Purchase Details
Home Financials for this Owner
Home Financials are based on the most recent Mortgage that was taken out on this home.Purchase Details
Home Financials for this Owner
Home Financials are based on the most recent Mortgage that was taken out on this home.Similar Homes in the area
Home Values in the Area
Average Home Value in this Area
Purchase History
| Date | Type | Sale Price | Title Company |
|---|---|---|---|
| Warranty Deed | $289,000 | Gmt Title | |
| Warranty Deed | $222,500 | First American Title | |
| Deed | $165,500 | Attorneys Title Guaranty Fun | |
| Interfamily Deed Transfer | -- | None Available | |
| Warranty Deed | $135,500 | -- | |
| Quit Claim Deed | -- | -- | |
| Trustee Deed | $122,000 | Ticor Title Insurance |
Mortgage History
| Date | Status | Loan Amount | Loan Type |
|---|---|---|---|
| Open | $280,330 | New Conventional | |
| Previous Owner | $211,375 | New Conventional | |
| Previous Owner | $160,535 | New Conventional | |
| Previous Owner | $35,000 | Stand Alone Second | |
| Previous Owner | $27,500 | Credit Line Revolving | |
| Previous Owner | $130,900 | Unknown | |
| Previous Owner | $128,700 | No Value Available | |
| Previous Owner | $106,000 | No Value Available | |
| Previous Owner | $109,300 | No Value Available |
Property History
| Date | Event | Price | Change | Sq Ft Price |
|---|---|---|---|---|
| 06/04/2025 06/04/25 | Sold | $289,000 | -3.3% | $241 / Sq Ft |
| 05/04/2025 05/04/25 | Pending | -- | -- | -- |
| 04/17/2025 04/17/25 | For Sale | $299,000 | +34.4% | $249 / Sq Ft |
| 09/15/2022 09/15/22 | Sold | $222,500 | -1.1% | $185 / Sq Ft |
| 08/15/2022 08/15/22 | Pending | -- | -- | -- |
| 08/11/2022 08/11/22 | For Sale | $225,000 | +36.0% | $188 / Sq Ft |
| 05/05/2016 05/05/16 | Sold | $165,500 | -2.6% | -- |
| 03/16/2016 03/16/16 | Pending | -- | -- | -- |
| 03/04/2016 03/04/16 | Price Changed | $169,900 | -2.9% | -- |
| 02/01/2016 02/01/16 | For Sale | $174,900 | -- | -- |
Tax History Compared to Growth
Tax History
| Year | Tax Paid | Tax Assessment Tax Assessment Total Assessment is a certain percentage of the fair market value that is determined by local assessors to be the total taxable value of land and additions on the property. | Land | Improvement |
|---|---|---|---|---|
| 2024 | $5,000 | $17,757 | $3,189 | $14,568 |
| 2023 | $3,945 | $17,757 | $3,189 | $14,568 |
| 2022 | $3,945 | $17,757 | $3,189 | $14,568 |
| 2021 | $3,800 | $14,881 | $3,887 | $10,994 |
| 2020 | $3,829 | $14,881 | $3,887 | $10,994 |
| 2019 | $3,860 | $16,686 | $3,887 | $12,799 |
| 2018 | $3,137 | $13,178 | $3,388 | $9,790 |
| 2017 | $3,131 | $13,178 | $3,388 | $9,790 |
| 2016 | $3,946 | $13,178 | $3,388 | $9,790 |
| 2015 | $2,373 | $11,745 | $2,990 | $8,755 |
| 2014 | $2,375 | $11,745 | $2,990 | $8,755 |
| 2013 | $2,273 | $11,745 | $2,990 | $8,755 |
Agents Affiliated with this Home
-
K
Seller's Agent in 2025
Kory Ryan
Century 21 Integra
(847) 381-0808
1 in this area
13 Total Sales
-

Buyer's Agent in 2025
Valeria Wasiliadi
HomeSmart Connect LLC
(847) 858-7084
2 in this area
6 Total Sales
-

Seller's Agent in 2022
Christopher Davis
Inspire Realty Group LLC
(847) 489-3476
1 in this area
349 Total Sales
-

Buyer's Agent in 2022
Sarah Leonard
Legacy Properties, A Sarah Leonard Company, LLC
(224) 239-3966
49 in this area
2,779 Total Sales
-

Buyer Co-Listing Agent in 2022
Julia D'Etienne
Legacy Properties, A Sarah Leonard Company, LLC
(224) 425-1307
1 in this area
65 Total Sales
-
K
Seller's Agent in 2016
Karen Kusek
RE/MAX Suburban
Map
Source: Midwest Real Estate Data (MRED)
MLS Number: MRD09128351
APN: 06-24-202-032-1407
- 2849 Meadow Ln Unit B
- 21 Ashburn Ct Unit A-V1
- 156 Holmes Way Unit 186221
- 1233 Clematis Dr
- 141 Crescent Ln Unit 147241
- 195 Island Ct
- 226 Sierra Pass Dr Unit 62262
- 253 Sierra Pass Dr Unit 302533
- 285 Sheffield Dr Unit 19181
- 266 Sierra Pass Dr Unit 92662
- 322 Winfield Ct Unit 19131
- 200 Chesterfield Ct Unit D
- 2803 Odlum Dr Unit 122803
- 2847 Heatherwood Dr Unit 19112
- 114 Ridge Cir
- 27 Ridge Cir
- 308 Glen Leven Ct
- 531 East Ave
- 125 Seton Place
- 375 Glen Byrn Ct Unit 9375A
