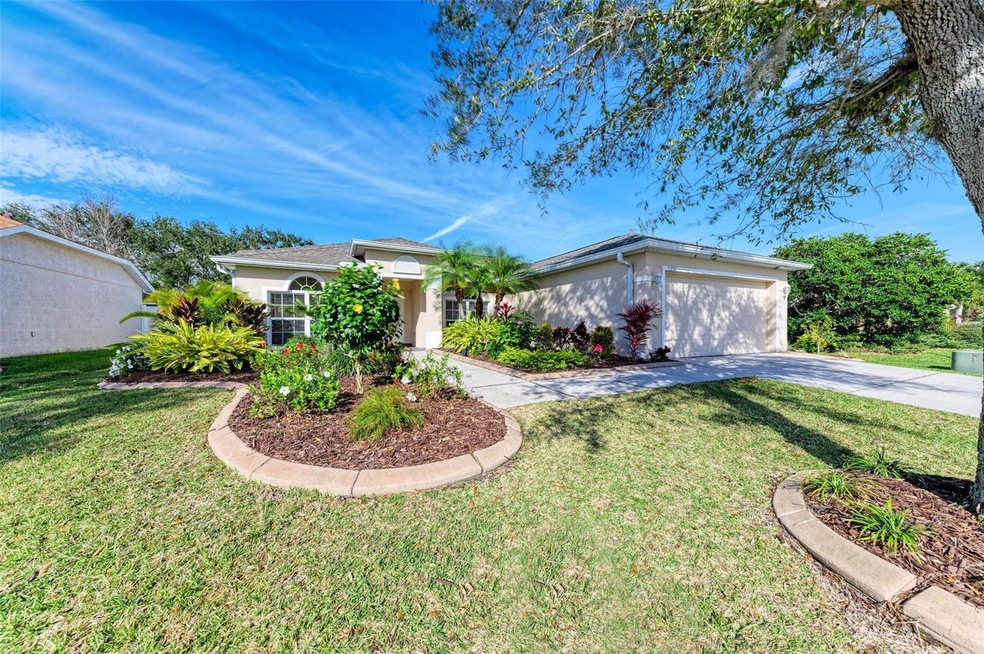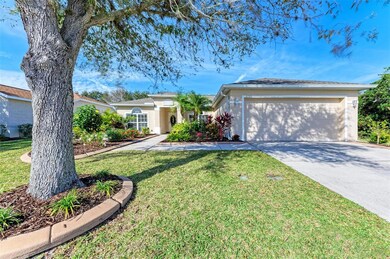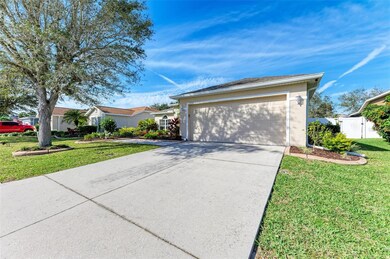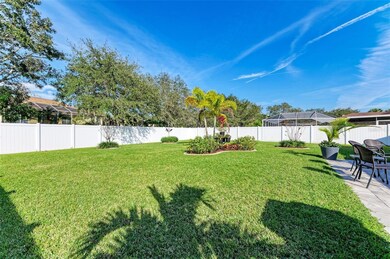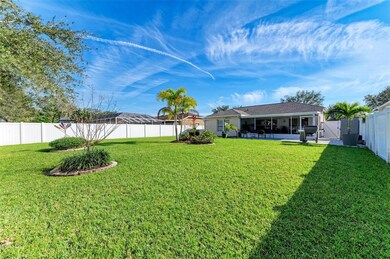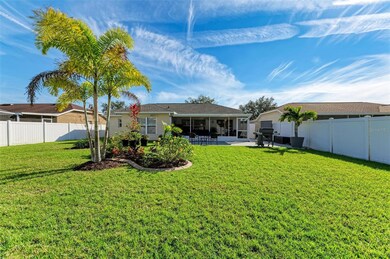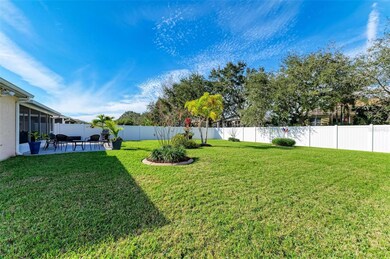
11352 Walden Loop Parrish, FL 34219
Highlights
- Fitness Center
- Custom Home
- Clubhouse
- Annie Lucy Williams Elementary School Rated A-
- Open Floorplan
- Deck
About This Home
As of April 2024Sellers have moved to their new home and say "Bring me an offer!" Decorated by an angel! Everything has been updated for you! *New Roof 2021, *New interior and exterior paint, *New carpet in bedrooms, *New paver deck outside the lanai! *New Murphy bed in 4th bedroom! *Privacy fenced back yard on 1/4 acre is stunning! Plenty of room for a pool, firepit, or playground.*Beautiful kitchen counters! Such a beautiful, delightful home in a well sought after neighborhood. Excellent schools! Close to the Ellenton outlets, shopping and dining. Furniture is also available for purchase!
Last Agent to Sell the Property
UKEEPCOMMISSION REAL ESTATE Brokerage Phone: 941-465-9206 License #3156044 Listed on: 02/18/2024
Home Details
Home Type
- Single Family
Est. Annual Taxes
- $4,642
Year Built
- Built in 2003
Lot Details
- 0.25 Acre Lot
- South Facing Home
- Vinyl Fence
- Mature Landscaping
- Irrigation
- Landscaped with Trees
- Property is zoned PDR
HOA Fees
- $75 Monthly HOA Fees
Parking
- 2 Car Attached Garage
- Garage Door Opener
Home Design
- Custom Home
- Block Foundation
- Shingle Roof
- Block Exterior
- Stucco
Interior Spaces
- 1,581 Sq Ft Home
- Open Floorplan
- Vaulted Ceiling
- Ceiling Fan
- Blinds
- Sliding Doors
- Family Room Off Kitchen
- Breakfast Room
- Inside Utility
- Hurricane or Storm Shutters
Kitchen
- Eat-In Kitchen
- Range
- Microwave
- Dishwasher
- Solid Surface Countertops
- Solid Wood Cabinet
- Disposal
Flooring
- Carpet
- Ceramic Tile
Bedrooms and Bathrooms
- 4 Bedrooms
- Primary Bedroom on Main
- Split Bedroom Floorplan
- Walk-In Closet
- 2 Full Bathrooms
Laundry
- Laundry Room
- Dryer
- Washer
Outdoor Features
- Deck
- Covered patio or porch
- Shed
Schools
- Williams Elementary School
- Buffalo Creek Middle School
- Parrish Community High School
Utilities
- Central Heating and Cooling System
- Electric Water Heater
- Cable TV Available
Listing and Financial Details
- Visit Down Payment Resource Website
- Tax Lot 13
- Assessor Parcel Number 502102659
Community Details
Overview
- Association fees include pool, recreational facilities
- Gulf Coast Mgmt Association, Phone Number (941) 870-5600
- Kingsfield Lakes Community
- Kingsfield Lakes Ph 1 Subdivision
- The community has rules related to deed restrictions, allowable golf cart usage in the community
Amenities
- Clubhouse
Recreation
- Tennis Courts
- Community Playground
- Fitness Center
- Community Pool
- Dog Park
Ownership History
Purchase Details
Home Financials for this Owner
Home Financials are based on the most recent Mortgage that was taken out on this home.Purchase Details
Purchase Details
Home Financials for this Owner
Home Financials are based on the most recent Mortgage that was taken out on this home.Purchase Details
Home Financials for this Owner
Home Financials are based on the most recent Mortgage that was taken out on this home.Purchase Details
Home Financials for this Owner
Home Financials are based on the most recent Mortgage that was taken out on this home.Purchase Details
Home Financials for this Owner
Home Financials are based on the most recent Mortgage that was taken out on this home.Similar Homes in Parrish, FL
Home Values in the Area
Average Home Value in this Area
Purchase History
| Date | Type | Sale Price | Title Company |
|---|---|---|---|
| Deed | $406,000 | None Listed On Document | |
| Warranty Deed | $100 | None Listed On Document | |
| Personal Reps Deed | $331,000 | None Listed On Document | |
| Special Warranty Deed | -- | None Listed On Document | |
| Personal Reps Deed | $331,000 | None Listed On Document | |
| Warranty Deed | $194,000 | Multiple | |
| Warranty Deed | $147,300 | -- | |
| Warranty Deed | $105,900 | -- |
Mortgage History
| Date | Status | Loan Amount | Loan Type |
|---|---|---|---|
| Open | $324,800 | New Conventional | |
| Previous Owner | $231,000 | New Conventional | |
| Previous Owner | $283,350 | VA | |
| Previous Owner | $219,349 | New Conventional | |
| Previous Owner | $91,175 | New Conventional | |
| Previous Owner | $230,733 | VA | |
| Previous Owner | $205,500 | Reverse Mortgage Home Equity Conversion Mortgage | |
| Previous Owner | $120,000 | Credit Line Revolving | |
| Previous Owner | $50,000 | Credit Line Revolving | |
| Previous Owner | $50,000 | Credit Line Revolving | |
| Previous Owner | $50,000 | Credit Line Revolving | |
| Previous Owner | $24,000 | Credit Line Revolving | |
| Previous Owner | $146,128 | FHA | |
| Previous Owner | $136,000 | New Conventional | |
| Previous Owner | $108,100 | New Conventional | |
| Previous Owner | $105,726 | FHA |
Property History
| Date | Event | Price | Change | Sq Ft Price |
|---|---|---|---|---|
| 04/11/2024 04/11/24 | Sold | $406,000 | -5.4% | $257 / Sq Ft |
| 03/07/2024 03/07/24 | Pending | -- | -- | -- |
| 02/18/2024 02/18/24 | For Sale | $429,000 | +29.6% | $271 / Sq Ft |
| 05/27/2022 05/27/22 | Sold | $331,000 | +1.8% | $207 / Sq Ft |
| 03/29/2022 03/29/22 | Pending | -- | -- | -- |
| 03/29/2022 03/29/22 | For Sale | $325,000 | -- | $203 / Sq Ft |
Tax History Compared to Growth
Tax History
| Year | Tax Paid | Tax Assessment Tax Assessment Total Assessment is a certain percentage of the fair market value that is determined by local assessors to be the total taxable value of land and additions on the property. | Land | Improvement |
|---|---|---|---|---|
| 2024 | $4,642 | $285,600 | $35,700 | $249,900 |
| 2023 | $4,642 | $315,868 | $35,700 | $280,168 |
| 2022 | $4,034 | $270,586 | $35,000 | $235,586 |
| 2021 | $1,304 | $113,324 | $0 | $0 |
| 2020 | $1,275 | $111,759 | $0 | $0 |
| 2019 | $1,243 | $109,246 | $0 | $0 |
| 2018 | $1,219 | $107,209 | $0 | $0 |
| 2017 | $1,121 | $105,004 | $0 | $0 |
| 2016 | $1,109 | $102,844 | $0 | $0 |
| 2015 | $1,123 | $102,129 | $0 | $0 |
| 2014 | $1,123 | $101,318 | $0 | $0 |
| 2013 | $1,116 | $99,821 | $0 | $0 |
Agents Affiliated with this Home
-
Tanya Waxler

Seller's Agent in 2024
Tanya Waxler
UKEEPCOMMISSION REAL ESTATE
(941) 465-9207
5 in this area
64 Total Sales
-
Nate Debitetto

Buyer's Agent in 2024
Nate Debitetto
REAL BROKER, LLC
(941) 400-5485
11 in this area
55 Total Sales
Map
Source: Stellar MLS
MLS Number: A4600155
APN: 5021-0265-9
- 11310 Durham St
- 11325 Durham St
- 4706 Josselin Place
- 11341 Durham St
- 4138 Noble Place
- 4318 Deep Creek Terrace
- 4618 Deep Creek Terrace
- 4315 Deep Creek Terrace
- 4609 Deep Creek Terrace
- 4162 Deep Creek Terrace
- 4402 Natures Reach Terrace
- 11622 Summit Rock Ct
- 11231 Woodlake Way
- 4703 Deep Creek Terrace
- 1603 Rio Vista Terrace
- 3922 Wildgrass Place
- 4021 Wildgrass Place
- 311 Bougainvillea Cir
- 11021 Blue Magnolia Ln
- 11790 Fennemore Way
