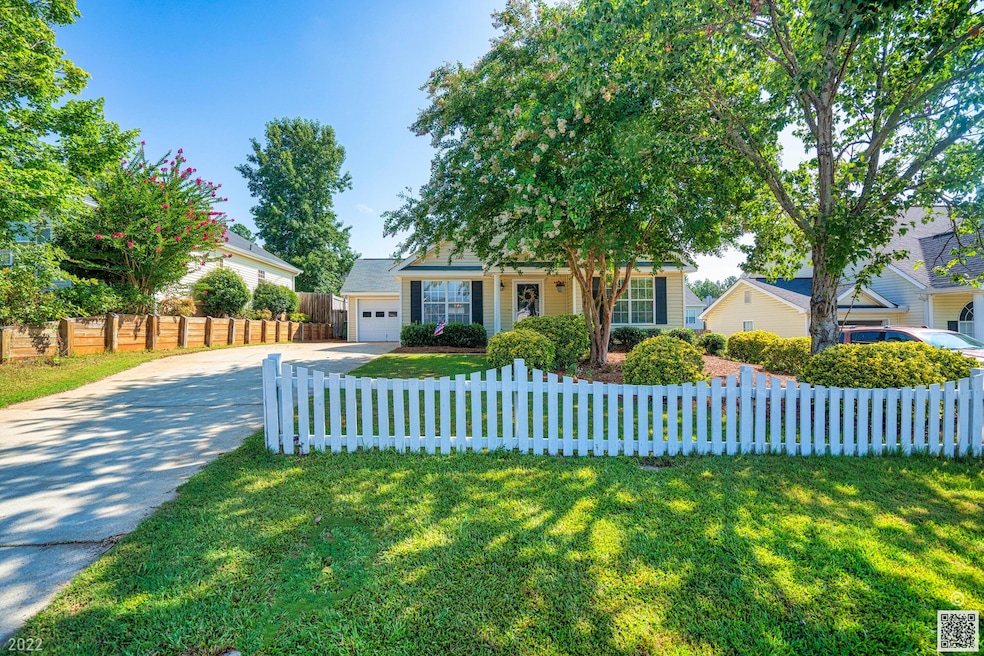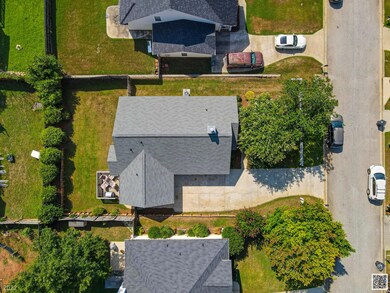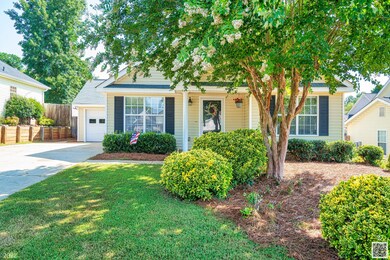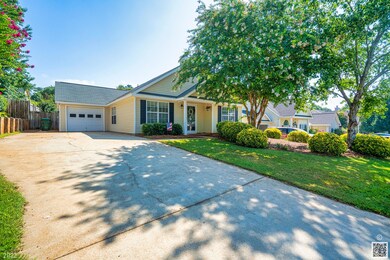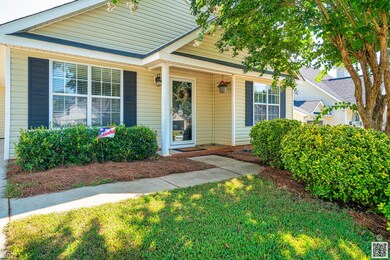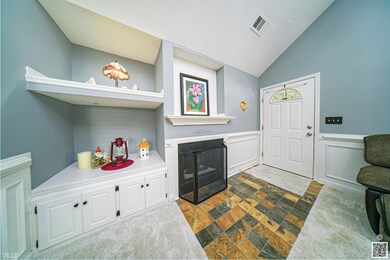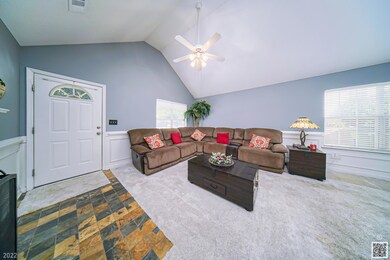
Highlights
- Deck
- Ranch Style House
- Breakfast Room
- River Ridge Elementary School Rated A
- No HOA
- Rear Porch
About This Home
As of August 20225165 Saddle Circle is located in the Hamilton Village Subdivision and is minutes away from the Betty's Branch Savannah river access. This 3 bedroom 2 bathroom home has all the necessities including a single car garage, a privacy fenced back yard, a back deck and a sprinkler system to keep your yard looking great. This home also boasts some large rooms for its size. Your 22'x15' living room has a gas burning fireplace, judges paneling, vaulted ceilings and some beautiful built-ins. The 15x14 master bedroom has a tray ceiling and walk-in closet. Lastly, the kitchen has stainless steel appliances vaulted ceilings and ceramic tile. This Evans home really has it all!
Last Agent to Sell the Property
Vandermorgan Realty License #382946 Listed on: 07/06/2022

Home Details
Home Type
- Single Family
Est. Annual Taxes
- $2,327
Year Built
- Built in 2001 | Remodeled
Lot Details
- 6,534 Sq Ft Lot
- Lot Dimensions are 110x60
- Privacy Fence
- Landscaped
- Front and Back Yard Sprinklers
Home Design
- Ranch Style House
- Slab Foundation
- Composition Roof
- Vinyl Siding
Interior Spaces
- 1,366 Sq Ft Home
- Ceiling Fan
- Blinds
- Living Room with Fireplace
- Breakfast Room
- Pull Down Stairs to Attic
- Storm Doors
- Washer and Electric Dryer Hookup
Kitchen
- Eat-In Kitchen
- Built-In Electric Oven
- Electric Range
- Built-In Microwave
- Dishwasher
Flooring
- Carpet
- Ceramic Tile
- Vinyl
Bedrooms and Bathrooms
- 3 Bedrooms
- Walk-In Closet
- 2 Full Bathrooms
- Primary bathroom on main floor
Parking
- Garage
- Parking Pad
- Garage Door Opener
Outdoor Features
- Deck
- Rear Porch
- Stoop
Schools
- River Ridge Elementary School
- Riverside Middle School
- Greenbrier High School
Utilities
- Forced Air Heating and Cooling System
- Hot Water Heating System
- Water Heater
- Cable TV Available
Community Details
- No Home Owners Association
- Hamilton Village Subdivision
Listing and Financial Details
- Assessor Parcel Number 077I662
Ownership History
Purchase Details
Home Financials for this Owner
Home Financials are based on the most recent Mortgage that was taken out on this home.Purchase Details
Home Financials for this Owner
Home Financials are based on the most recent Mortgage that was taken out on this home.Purchase Details
Home Financials for this Owner
Home Financials are based on the most recent Mortgage that was taken out on this home.Purchase Details
Home Financials for this Owner
Home Financials are based on the most recent Mortgage that was taken out on this home.Similar Homes in Evans, GA
Home Values in the Area
Average Home Value in this Area
Purchase History
| Date | Type | Sale Price | Title Company |
|---|---|---|---|
| Warranty Deed | $228,000 | -- | |
| Warranty Deed | $154,900 | -- | |
| Deed | $154,900 | -- | |
| Warranty Deed | $106,100 | -- |
Mortgage History
| Date | Status | Loan Amount | Loan Type |
|---|---|---|---|
| Previous Owner | $79,900 | New Conventional | |
| Previous Owner | $96,500 | New Conventional | |
| Previous Owner | $109,900 | New Conventional | |
| Previous Owner | $98,049 | No Value Available |
Property History
| Date | Event | Price | Change | Sq Ft Price |
|---|---|---|---|---|
| 09/29/2024 09/29/24 | Price Changed | $1,695 | -9.1% | $1 / Sq Ft |
| 09/09/2024 09/09/24 | For Rent | $1,865 | +21.9% | -- |
| 11/22/2023 11/22/23 | Rented | $1,530 | 0.0% | -- |
| 11/10/2023 11/10/23 | For Rent | $1,530 | 0.0% | -- |
| 08/15/2022 08/15/22 | Sold | $228,000 | +11.2% | $167 / Sq Ft |
| 07/09/2022 07/09/22 | Pending | -- | -- | -- |
| 07/06/2022 07/06/22 | For Sale | $205,000 | +32.3% | $150 / Sq Ft |
| 10/29/2018 10/29/18 | Sold | $154,900 | 0.0% | $113 / Sq Ft |
| 10/06/2018 10/06/18 | Pending | -- | -- | -- |
| 09/17/2018 09/17/18 | For Sale | $154,900 | -- | $113 / Sq Ft |
Tax History Compared to Growth
Tax History
| Year | Tax Paid | Tax Assessment Tax Assessment Total Assessment is a certain percentage of the fair market value that is determined by local assessors to be the total taxable value of land and additions on the property. | Land | Improvement |
|---|---|---|---|---|
| 2024 | $2,327 | $90,798 | $19,004 | $71,794 |
| 2023 | $2,327 | $84,089 | $18,904 | $65,185 |
| 2022 | $1,962 | $73,252 | $16,904 | $56,348 |
| 2021 | $1,880 | $66,990 | $14,604 | $52,386 |
| 2020 | $1,797 | $62,609 | $13,504 | $49,105 |
| 2019 | $1,672 | $58,099 | $13,704 | $44,395 |
| 2018 | $1,726 | $59,843 | $12,904 | $46,939 |
| 2017 | $1,668 | $57,564 | $13,504 | $44,060 |
| 2016 | $1,498 | $53,382 | $11,580 | $41,802 |
| 2015 | $1,468 | $52,175 | $11,380 | $40,795 |
| 2014 | $1,477 | $51,865 | $10,480 | $41,385 |
Agents Affiliated with this Home
-
W
Seller's Agent in 2023
Wayne Upshaw
Berkshire Hathaway HomeServices Georgia Properties
-
Kyle Merritt

Seller's Agent in 2022
Kyle Merritt
Vandermorgan Realty
(706) 980-9520
90 Total Sales
-
Venus Morris Griffin

Buyer's Agent in 2022
Venus Morris Griffin
Meybohm
(706) 306-6054
479 Total Sales
-
Eric Yu
E
Seller's Agent in 2018
Eric Yu
Keller Williams Realty Augusta
(706) 877-5516
39 Total Sales
-
D
Buyer's Agent in 2018
Delane Ramey
RE/MAX
Map
Source: REALTORS® of Greater Augusta
MLS Number: 504586
APN: 077I662
- 1020 Peninsula Crossing
- 1142 Hunters Cove
- 1068 Peninsula Crossing
- 4136 Quinn Dr
- 1564 River Island Pkwy
- 4142 Quinn Dr
- 4154 Saddlehorn Dr
- 1027 Sluice Gate Dr
- 4159 Saddlehorn Dr
- 4196 Aerie Cir
- 2030 Egret Cir
- 714 Marsh Point Rd
- 1176 Sumter Landing Cir
- 4256 Aerie Cir
- 2084 Egret Cir
- 302 Pump House Rd
- 1075 Conn Dr
- 2102 Egret Cir
- 1212 Sumter Landing Ln
- 239 Dixon Ct
