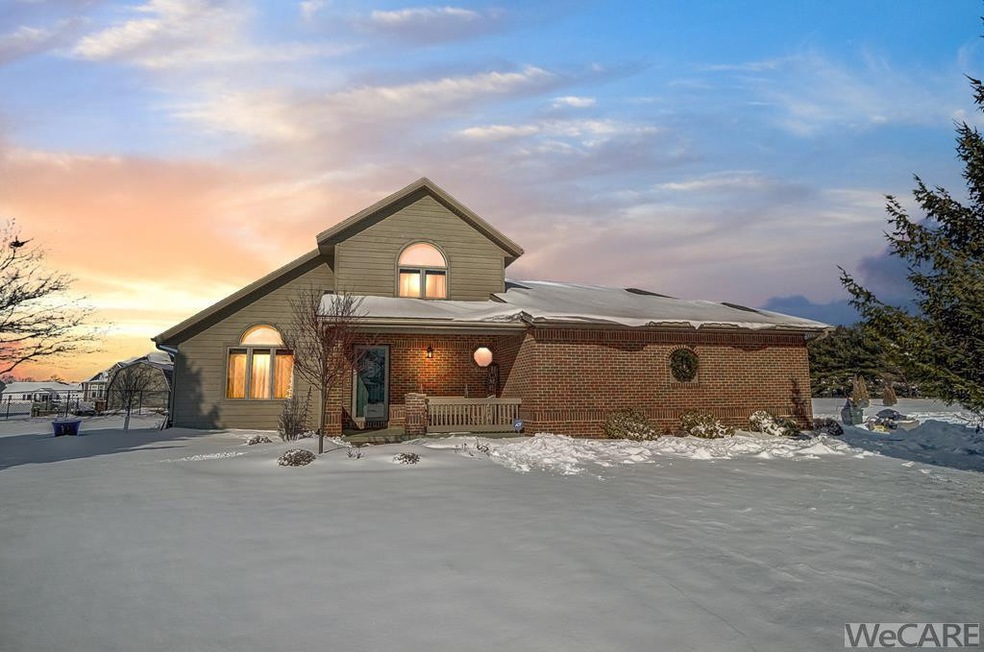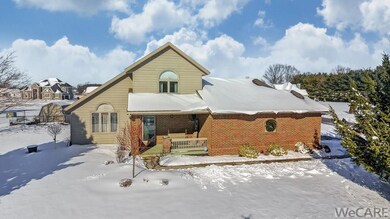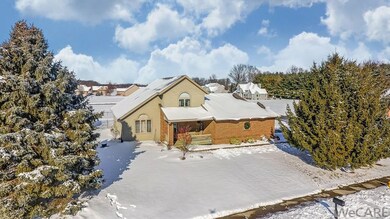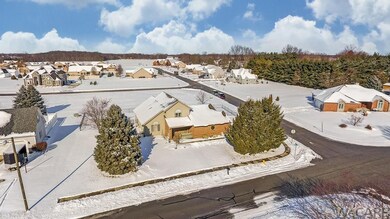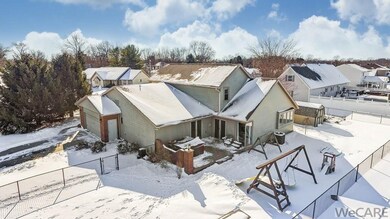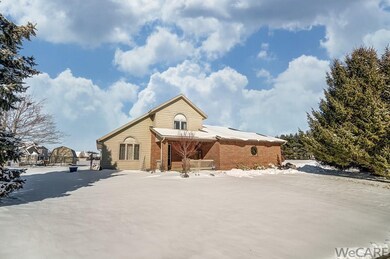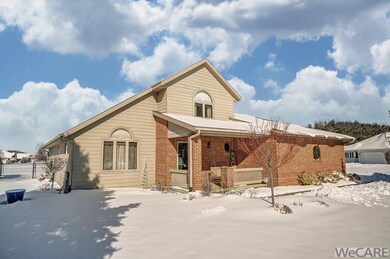
Highlights
- Deck
- Wood Flooring
- No HOA
- Cathedral Ceiling
- Corner Lot
- Formal Dining Room
About This Home
As of March 2021Looking for a large family home in Orchard Acres? Welcome to 116 Orchard Dr. This Elida school district home has much to offer. A great floor plan that includes a spacious living room w/ cathedral ceilings & beautiful hardwood floors, main floor master bedroom w a full en suite that features a garden tub, tiled walk in shower, his and her sinks & WIC. Main floor laundry. Great sized eat in kitchen with full appliance package & pantry. Two great sized bedrooms on the second level with a full bath. Enjoy the large family room in the fully finished basement, making a great place for family movie / game night. A potential 4th bedroom in the basement. Plentiful storage throughout this home. Fenced in back yard with a mower shed, deck with hottub included. You do not want to miss this opportunity in a fantastic Elida neighborhood. Pre approved buyer showings only. Call today to schedule your private walk through. Welcome Home!
Last Agent to Sell the Property
Scott Weaver
Keller Williams Advisors Listed on: 02/02/2021
Home Details
Home Type
- Single Family
Est. Annual Taxes
- $3,845
Year Built
- Built in 1994
Lot Details
- 0.33 Acre Lot
- Lot Dimensions are 126x114
- Fenced
- Corner Lot
Home Design
- Brick Exterior Construction
- HardiePlank Type
Interior Spaces
- 2,279 Sq Ft Home
- 2-Story Property
- Cathedral Ceiling
- Fireplace
- Formal Dining Room
- Laundry Room
- Finished Basement
Kitchen
- Eat-In Kitchen
- Oven
- Range
- Microwave
- Dishwasher
- Laminate Countertops
- Disposal
Flooring
- Wood
- Carpet
- Tile
Bedrooms and Bathrooms
- 3 Bedrooms
Parking
- 2 Car Attached Garage
- Garage Door Opener
Outdoor Features
- Deck
- Shed
- Outbuilding
Utilities
- Forced Air Heating and Cooling System
- Heating System Uses Natural Gas
- Water Heater
- Private Sewer
Community Details
- No Home Owners Association
Listing and Financial Details
- Assessor Parcel Number 36-0709-03-039.000
Ownership History
Purchase Details
Home Financials for this Owner
Home Financials are based on the most recent Mortgage that was taken out on this home.Purchase Details
Home Financials for this Owner
Home Financials are based on the most recent Mortgage that was taken out on this home.Purchase Details
Home Financials for this Owner
Home Financials are based on the most recent Mortgage that was taken out on this home.Purchase Details
Home Financials for this Owner
Home Financials are based on the most recent Mortgage that was taken out on this home.Purchase Details
Home Financials for this Owner
Home Financials are based on the most recent Mortgage that was taken out on this home.Purchase Details
Home Financials for this Owner
Home Financials are based on the most recent Mortgage that was taken out on this home.Purchase Details
Home Financials for this Owner
Home Financials are based on the most recent Mortgage that was taken out on this home.Purchase Details
Purchase Details
Similar Homes in Lima, OH
Home Values in the Area
Average Home Value in this Area
Purchase History
| Date | Type | Sale Price | Title Company |
|---|---|---|---|
| Warranty Deed | $258,000 | None Available | |
| Survivorship Deed | $217,000 | None Available | |
| Warranty Deed | $199,900 | First American Title Ins Co | |
| Survivorship Deed | $195,000 | None Available | |
| Survivorship Deed | $188,000 | Attorney | |
| Warranty Deed | $193,500 | Attorney | |
| Deed | $151,000 | -- | |
| Deed | $16,000 | -- | |
| Deed | -- | -- |
Mortgage History
| Date | Status | Loan Amount | Loan Type |
|---|---|---|---|
| Open | $245,100 | New Conventional | |
| Previous Owner | $213,069 | FHA | |
| Previous Owner | $32,875 | Credit Line Revolving | |
| Previous Owner | $136,900 | New Conventional | |
| Previous Owner | $175,500 | Future Advance Clause Open End Mortgage | |
| Previous Owner | $155,200 | Stand Alone Refi Refinance Of Original Loan | |
| Previous Owner | $159,800 | Purchase Money Mortgage | |
| Previous Owner | $191,940 | FHA | |
| Previous Owner | $43,800 | Credit Line Revolving | |
| Previous Owner | $138,000 | New Conventional | |
| Previous Owner | $115,000 | New Conventional |
Property History
| Date | Event | Price | Change | Sq Ft Price |
|---|---|---|---|---|
| 03/16/2021 03/16/21 | Sold | $258,000 | -0.8% | $113 / Sq Ft |
| 02/05/2021 02/05/21 | Pending | -- | -- | -- |
| 02/02/2021 02/02/21 | For Sale | $260,000 | +19.8% | $114 / Sq Ft |
| 08/31/2018 08/31/18 | Sold | $217,000 | 0.0% | $95 / Sq Ft |
| 08/01/2018 08/01/18 | Pending | -- | -- | -- |
| 07/16/2018 07/16/18 | For Sale | $217,000 | +8.6% | $95 / Sq Ft |
| 10/06/2017 10/06/17 | Sold | $199,900 | 0.0% | $88 / Sq Ft |
| 09/06/2017 09/06/17 | Pending | -- | -- | -- |
| 09/04/2017 09/04/17 | For Sale | $199,900 | +2.5% | $88 / Sq Ft |
| 05/14/2015 05/14/15 | Sold | $195,000 | 0.0% | $86 / Sq Ft |
| 04/15/2015 04/15/15 | Pending | -- | -- | -- |
| 02/04/2015 02/04/15 | For Sale | $195,000 | -- | $86 / Sq Ft |
Tax History Compared to Growth
Tax History
| Year | Tax Paid | Tax Assessment Tax Assessment Total Assessment is a certain percentage of the fair market value that is determined by local assessors to be the total taxable value of land and additions on the property. | Land | Improvement |
|---|---|---|---|---|
| 2024 | $3,690 | $83,620 | $8,440 | $75,180 |
| 2023 | $3,564 | $72,100 | $7,280 | $64,820 |
| 2022 | $3,673 | $72,100 | $7,280 | $64,820 |
| 2021 | $3,638 | $72,100 | $7,280 | $64,820 |
| 2020 | $3,872 | $71,470 | $7,770 | $63,700 |
| 2019 | $3,872 | $71,470 | $7,770 | $63,700 |
| 2018 | $4,009 | $71,470 | $7,770 | $63,700 |
| 2017 | $3,603 | $68,430 | $7,770 | $60,660 |
| 2016 | $3,675 | $68,430 | $7,770 | $60,660 |
| 2015 | $3,738 | $68,430 | $7,770 | $60,660 |
| 2014 | $3,738 | $68,220 | $7,770 | $60,450 |
| 2013 | $3,012 | $60,620 | $7,770 | $52,850 |
Agents Affiliated with this Home
-
S
Seller's Agent in 2021
Scott Weaver
Keller Williams Advisors
-
N
Seller's Agent in 2018
Non Member
Non-member Office
-
S
Buyer's Agent in 2018
Sandy Kivimaki
Hartsock Realty
-
Debra Goodwin
D
Seller's Agent in 2017
Debra Goodwin
Plus One Professionals
(419) 394-7402
68 Total Sales
Map
Source: West Central Association of REALTORS® (OH)
MLS Number: 203839
APN: 36-07-09-03-039.000
- 334 Plum Cir
- 102 W North St
- 220 W North St
- 108 W Main St
- 3905 Pioneer Rd
- 715 Wildwood Ave
- 4736 Amaryllis St
- 3284 Kemp Rd N
- 5151 Pheasant St
- 4901 Hummingbird St
- 5027 Lobo St
- 5077 Marciel Dr
- 4911 Carriage Ln
- 4611 East Rd
- 0000 Diller Rd
- 1955 Dutch Hollow Rd
- 3755 Grubb Rd N
- 1457 Ivy Dr
- 6915 Poling Rd
- 5712 Poling Rd
