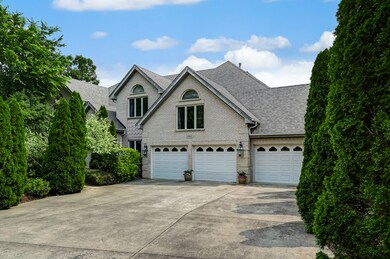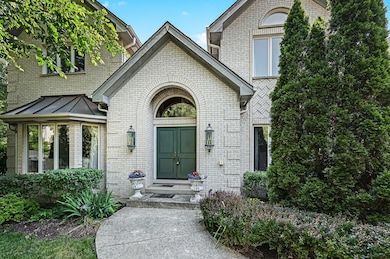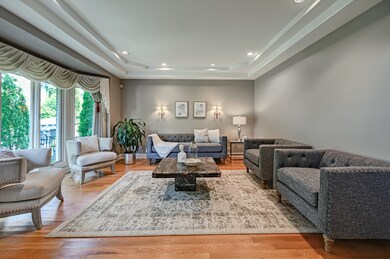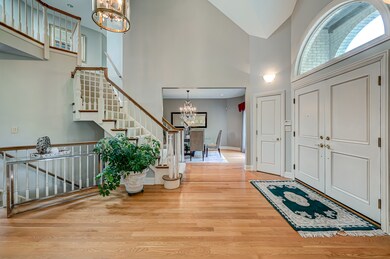
3 Enclave Ct Burr Ridge, IL 60527
Burr Ridge West NeighborhoodHighlights
- Fireplace in Primary Bedroom
- Deck
- Georgian Architecture
- Hinsdale South High School Rated A
- Vaulted Ceiling
- Wood Flooring
About This Home
As of August 2023Tucked in a private cul de sac, this home is beautiful. White brick exterior, welcoming front double doors, 2-story entry, open concept living room and dining room. A private, well placed 1st floor library offers breathtaking views of the well manicured backyard. Two story family room with a fireplace has an abundance of natural light and access to the deck. The large Cook's kitchen is well designed with a center island, large scale breakfast nook, and upper end appliances. First floor mudroom and laundry leads to an attached 3 car garage. The 2nd floor has a romantic primary bedroom with a fireplace and volume ceiling. Fancy bath with separate tub, shower and his and hers vanity, and 2 closets. Three additional bedrooms with neutral decor, large hall bath, plus bonus playroom, 2nd family room, or 5th bedroom that will not disappoint. Full finished walkout lower level with English windows offers open concept rec room, additional bedroom, full bath, large closet, and storage. Newer lower level furnace. Expansive lot with well manicured landscaping. Easy commute to Rte 83 and I-55. This house will not disappoint.
Home Details
Home Type
- Single Family
Est. Annual Taxes
- $15,218
Year Built
- Built in 1996
Lot Details
- Lot Dimensions are 154x110x268x131
- Cul-De-Sac
- Paved or Partially Paved Lot
Parking
- 3 Car Attached Garage
- Garage Door Opener
- Driveway
- Parking Included in Price
Home Design
- Georgian Architecture
- Brick Exterior Construction
- Asphalt Roof
- Concrete Perimeter Foundation
Interior Spaces
- 4,337 Sq Ft Home
- 2-Story Property
- Central Vacuum
- Vaulted Ceiling
- Ceiling Fan
- Skylights
- Wood Burning Fireplace
- Gas Log Fireplace
- Family Room with Fireplace
- 3 Fireplaces
- Living Room
- Formal Dining Room
- Utility Room with Study Area
- Home Gym
- Unfinished Attic
Kitchen
- <<doubleOvenToken>>
- <<microwave>>
- High End Refrigerator
- Dishwasher
- Disposal
Flooring
- Wood
- Carpet
Bedrooms and Bathrooms
- 4 Bedrooms
- 4 Potential Bedrooms
- Fireplace in Primary Bedroom
Laundry
- Laundry Room
- Laundry on main level
Finished Basement
- Basement Fills Entire Space Under The House
- Exterior Basement Entry
- Sump Pump
- Finished Basement Bathroom
Home Security
- Home Security System
- Intercom
- Storm Screens
Outdoor Features
- Deck
Schools
- Anne M Jeans Elementary School
- Burr Ridge Middle School
- Hinsdale South High School
Utilities
- Central Air
- Heating System Uses Natural Gas
- Lake Michigan Water
- Cable TV Available
Community Details
- Enclave Subdivision
Ownership History
Purchase Details
Home Financials for this Owner
Home Financials are based on the most recent Mortgage that was taken out on this home.Purchase Details
Home Financials for this Owner
Home Financials are based on the most recent Mortgage that was taken out on this home.Purchase Details
Home Financials for this Owner
Home Financials are based on the most recent Mortgage that was taken out on this home.Purchase Details
Purchase Details
Home Financials for this Owner
Home Financials are based on the most recent Mortgage that was taken out on this home.Similar Homes in the area
Home Values in the Area
Average Home Value in this Area
Purchase History
| Date | Type | Sale Price | Title Company |
|---|---|---|---|
| Warranty Deed | $890,000 | None Listed On Document | |
| Warranty Deed | $560,000 | Old Republic National Title | |
| Trustee Deed | $690,000 | -- | |
| Warranty Deed | $142,500 | -- | |
| Quit Claim Deed | $160,000 | -- |
Mortgage History
| Date | Status | Loan Amount | Loan Type |
|---|---|---|---|
| Open | $540,000 | New Conventional | |
| Previous Owner | $350,000 | New Conventional | |
| Previous Owner | $150,000 | Credit Line Revolving | |
| Previous Owner | $386,000 | Adjustable Rate Mortgage/ARM | |
| Previous Owner | $417,000 | Adjustable Rate Mortgage/ARM | |
| Previous Owner | $783,298 | Unknown | |
| Previous Owner | $250,000 | Stand Alone Second | |
| Previous Owner | $210,000 | Credit Line Revolving | |
| Previous Owner | $820,000 | Unknown | |
| Previous Owner | $300,000 | Unknown | |
| Previous Owner | $201,000 | Unknown | |
| Previous Owner | $699,000 | Unknown | |
| Previous Owner | $131,100 | Unknown | |
| Previous Owner | $586,500 | No Value Available | |
| Previous Owner | $160,000 | No Value Available |
Property History
| Date | Event | Price | Change | Sq Ft Price |
|---|---|---|---|---|
| 08/02/2023 08/02/23 | Sold | $890,000 | +0.2% | $205 / Sq Ft |
| 06/24/2023 06/24/23 | Pending | -- | -- | -- |
| 06/13/2023 06/13/23 | For Sale | $888,000 | +58.6% | $205 / Sq Ft |
| 04/18/2013 04/18/13 | Sold | $560,000 | -14.8% | $129 / Sq Ft |
| 01/07/2013 01/07/13 | Pending | -- | -- | -- |
| 10/22/2012 10/22/12 | Price Changed | $657,500 | -2.5% | $152 / Sq Ft |
| 08/22/2012 08/22/12 | Price Changed | $674,500 | -8.8% | $156 / Sq Ft |
| 08/06/2012 08/06/12 | Price Changed | $739,500 | -2.6% | $171 / Sq Ft |
| 06/04/2012 06/04/12 | For Sale | $759,500 | -- | $175 / Sq Ft |
Tax History Compared to Growth
Tax History
| Year | Tax Paid | Tax Assessment Tax Assessment Total Assessment is a certain percentage of the fair market value that is determined by local assessors to be the total taxable value of land and additions on the property. | Land | Improvement |
|---|---|---|---|---|
| 2023 | $17,717 | $305,850 | $117,000 | $188,850 |
| 2022 | $15,218 | $265,840 | $120,500 | $145,340 |
| 2021 | $14,892 | $262,820 | $119,130 | $143,690 |
| 2020 | $14,655 | $257,610 | $116,770 | $140,840 |
| 2019 | $14,084 | $247,180 | $112,040 | $135,140 |
| 2018 | $11,680 | $214,110 | $111,430 | $102,680 |
| 2017 | $11,597 | $206,040 | $107,230 | $98,810 |
| 2016 | $11,323 | $196,640 | $102,340 | $94,300 |
| 2015 | $11,312 | $185,000 | $96,280 | $88,720 |
| 2014 | $11,659 | $187,540 | $93,610 | $93,930 |
| 2013 | $13,318 | $219,170 | $93,170 | $126,000 |
Agents Affiliated with this Home
-
Linda Feinstein

Seller's Agent in 2023
Linda Feinstein
Compass
(630) 319-0352
22 in this area
438 Total Sales
-
Samer Alosman

Buyer's Agent in 2023
Samer Alosman
RE/MAX
(773) 680-4434
2 in this area
59 Total Sales
-
E
Seller's Agent in 2013
Edilbert Restificar
Illinois Premier Homes
-
Joe Patyk
J
Buyer's Agent in 2013
Joe Patyk
Coldwell Banker Realty
(630) 917-4661
4 Total Sales
Map
Source: Midwest Real Estate Data (MRED)
MLS Number: 11806475
APN: 10-01-207-037
- 12000 Willow Ridge Dr
- 8886 Johnston Rd
- 160 Circle Ridge Dr
- 15W601 89th Place
- 15W601 S Grant St
- 5 Todor Ct
- 113 Oak Ridge Dr E
- 11735 Orchard Rd
- 11665 Orchard Rd
- 10S180 Madison St
- 122 Santa fe Ln
- 8698 S Madison St
- 4 Oak Hill Ct
- 909 Prairie Ridge Ct
- 9280 Cascade Cir
- 8170 Lake Ridge Dr
- 9048 Oneill Dr
- 8100 S County Line Rd
- 8425 S Hickory Ct
- 8101 S County Line Rd






