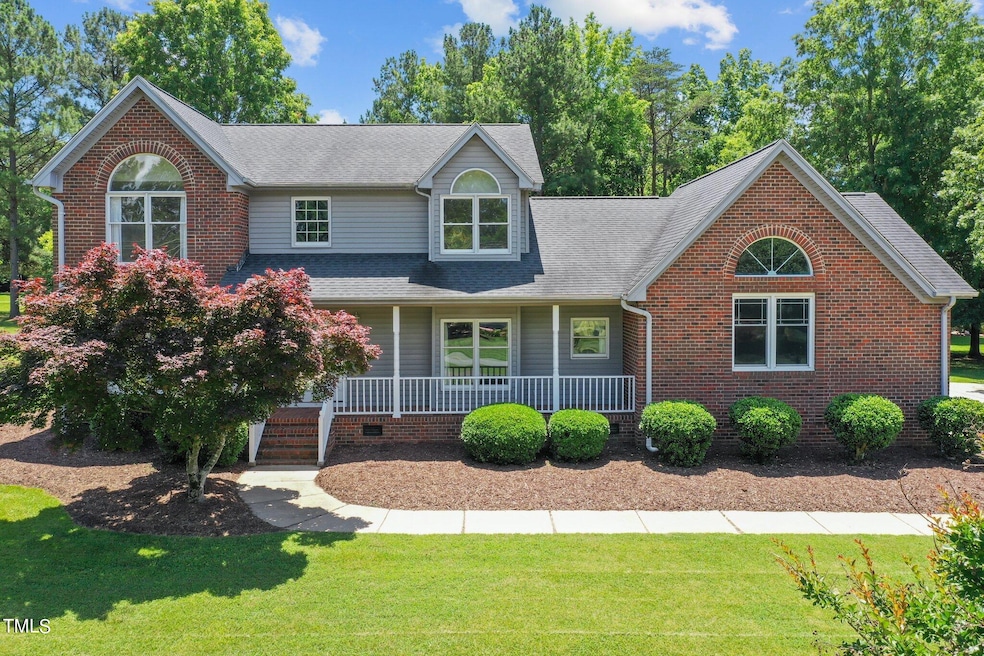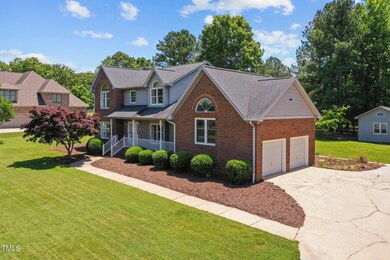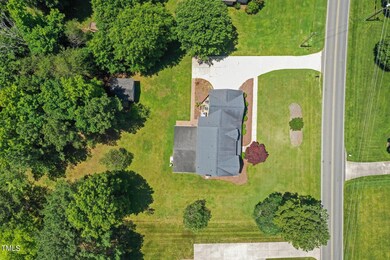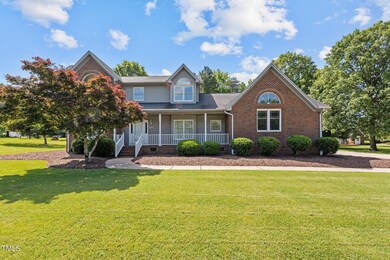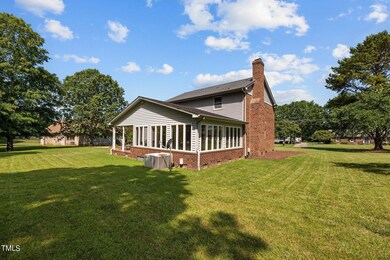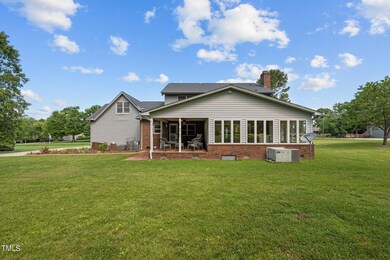
1421 George Bason Rd Graham, NC 27253
Swepsonville NeighborhoodHighlights
- Traditional Architecture
- 1 Fireplace
- Sun or Florida Room
- Wood Flooring
- Bonus Room
- Breakfast Room
About This Home
As of November 2024PRICED UNDER APPRAISAL! GREAT BUY in popular STONEHAVEN community! Solid custom built BRICK/VINYL home with 3000+ SQ FT, 4 beds, 3.5 bths. Formal dining with spacious LIVING ROOM, gas log FIREPLACE and built in bookcases. Kitchen with BKFST NOOK and ISLAND, wall oven & cook top. Bright 22x19 SUNROOM and 12x19 covered BRICK PORCH with PATIO. Downstairs GUEST SUITE with full bath. UPSTRS Owner's Suite, 2 add'l BEDROOMS, and 14x24 BONUS ROOM above garage. Attached SIDE ENTRY garage. Storage building. Lush landscaping. Just off Hwy 54 - short commute to Triad & Triangle areas. Minutes to I40/85. NEW Southeast High School zone! ** Adjacent lot also available for purchase with house, call agent for pricing details **
Last Agent to Sell the Property
Allen Tate/Burlington License #208301 Listed on: 05/31/2024

Home Details
Home Type
- Single Family
Est. Annual Taxes
- $1,979
Year Built
- Built in 1989
Lot Details
- 0.59 Acre Lot
- Property is zoned RSF
HOA Fees
- $29 Monthly HOA Fees
Parking
- 2 Car Attached Garage
Home Design
- Traditional Architecture
- Brick Exterior Construction
- Brick Foundation
- Shingle Roof
- Vinyl Siding
Interior Spaces
- 3,045 Sq Ft Home
- 2-Story Property
- 1 Fireplace
- Entrance Foyer
- Living Room
- Breakfast Room
- Dining Room
- Bonus Room
- Sun or Florida Room
- Dishwasher
Flooring
- Wood
- Carpet
- Laminate
Bedrooms and Bathrooms
- 4 Bedrooms
Schools
- Alexander Wilson Elementary School
- Hawfields Middle School
- Southeast Alamance High School
Utilities
- Central Air
- Heating System Uses Natural Gas
Community Details
- Association fees include unknown
- Stonehaven HOA
- Stonehaven Subdivision
Listing and Financial Details
- REO, home is currently bank or lender owned
- Assessor Parcel Number 152293
Ownership History
Purchase Details
Home Financials for this Owner
Home Financials are based on the most recent Mortgage that was taken out on this home.Purchase Details
Home Financials for this Owner
Home Financials are based on the most recent Mortgage that was taken out on this home.Purchase Details
Similar Homes in Graham, NC
Home Values in the Area
Average Home Value in this Area
Purchase History
| Date | Type | Sale Price | Title Company |
|---|---|---|---|
| Warranty Deed | $425,000 | None Listed On Document | |
| Warranty Deed | $475,000 | None Listed On Document | |
| Interfamily Deed Transfer | -- | None Available |
Mortgage History
| Date | Status | Loan Amount | Loan Type |
|---|---|---|---|
| Open | $315,000 | New Conventional | |
| Previous Owner | $380,000 | New Conventional |
Property History
| Date | Event | Price | Change | Sq Ft Price |
|---|---|---|---|---|
| 11/04/2024 11/04/24 | Sold | $425,000 | 0.0% | $140 / Sq Ft |
| 10/05/2024 10/05/24 | Pending | -- | -- | -- |
| 09/29/2024 09/29/24 | Price Changed | $425,000 | -2.3% | $140 / Sq Ft |
| 08/22/2024 08/22/24 | Price Changed | $435,000 | -3.3% | $143 / Sq Ft |
| 08/13/2024 08/13/24 | Price Changed | $450,000 | -2.2% | $148 / Sq Ft |
| 07/26/2024 07/26/24 | Price Changed | $460,000 | -1.1% | $151 / Sq Ft |
| 07/19/2024 07/19/24 | Price Changed | $465,000 | -1.0% | $153 / Sq Ft |
| 07/09/2024 07/09/24 | Price Changed | $469,900 | -1.1% | $154 / Sq Ft |
| 06/28/2024 06/28/24 | Price Changed | $475,000 | -1.5% | $156 / Sq Ft |
| 06/21/2024 06/21/24 | Price Changed | $482,000 | -2.0% | $158 / Sq Ft |
| 05/31/2024 05/31/24 | For Sale | $492,000 | +3.6% | $162 / Sq Ft |
| 04/30/2024 04/30/24 | Sold | $475,000 | 0.0% | $203 / Sq Ft |
| 04/25/2024 04/25/24 | Pending | -- | -- | -- |
| 04/25/2024 04/25/24 | For Sale | $475,000 | -- | $203 / Sq Ft |
Tax History Compared to Growth
Tax History
| Year | Tax Paid | Tax Assessment Tax Assessment Total Assessment is a certain percentage of the fair market value that is determined by local assessors to be the total taxable value of land and additions on the property. | Land | Improvement |
|---|---|---|---|---|
| 2024 | $1,979 | $374,100 | $47,373 | $326,727 |
| 2023 | $1,841 | $374,100 | $47,373 | $326,727 |
| 2022 | $1,731 | $235,044 | $48,840 | $186,204 |
| 2021 | $1,754 | $235,044 | $48,840 | $186,204 |
| 2020 | $1,777 | $235,044 | $48,840 | $186,204 |
| 2019 | $1,786 | $235,044 | $48,840 | $186,204 |
| 2018 | $0 | $235,044 | $48,840 | $186,204 |
| 2017 | $1,567 | $235,044 | $48,840 | $186,204 |
| 2016 | $1,695 | $253,053 | $48,840 | $204,213 |
| 2015 | $1,687 | $253,053 | $48,840 | $204,213 |
| 2014 | -- | $253,053 | $48,840 | $204,213 |
Agents Affiliated with this Home
-
S
Seller's Agent in 2024
Sandy Ellington-Graves
Allen Tate/Burlington
-
A
Seller's Agent in 2024
Amber Harvalias
eXp Realty, LLC #2
-
J
Buyer's Agent in 2024
Jose Sanchez Villalobos
EXP Realty LLC
-
K
Buyer's Agent in 2024
Kristi May
Keller Williams Central
Map
Source: Doorify MLS
MLS Number: 10032680
APN: 152293
- 1542 Highfields Rd
- 1677 Abberly Place
- 1914 Malvina Ct
- 1918 Malvina Ct
- 2509 Trevana Way
- 1922 Malvina Ct
- 1926 Malvina Ct
- 2513 Trevana Way
- 1913 Malvina Ct
- 1934 Malvina Ct
- 1942 Malvina Ct
- 1937 Malvina Ct
- 1946 Malvina Ct
- 1941 Malvina Ct
- 1950 Malvina Ct
- 1954 Malvina Ct
- 1949 Malvina Ct
- 1958 Malvina Ct
- 1962 Malvina Ct
- 2528 Trevana Way
