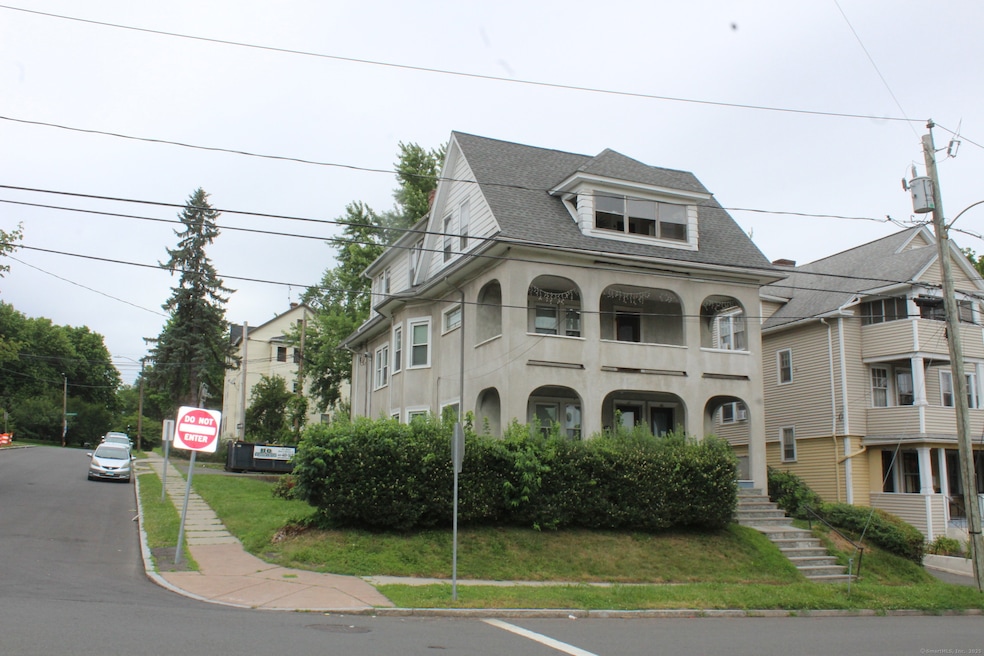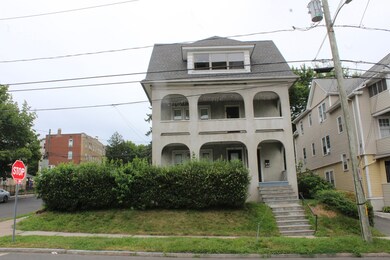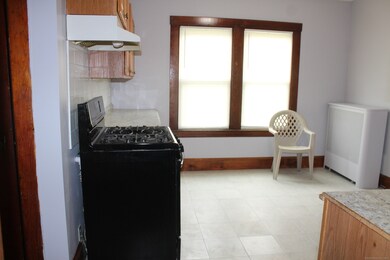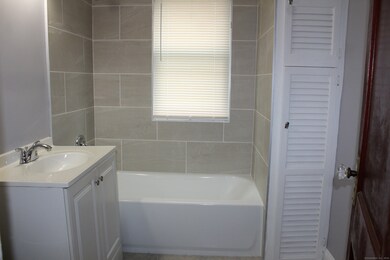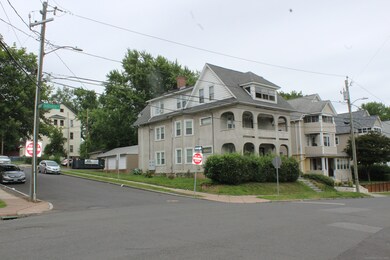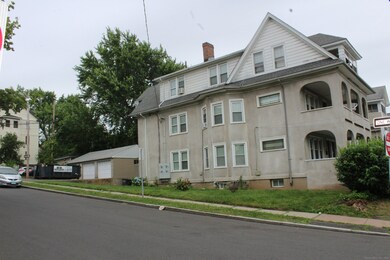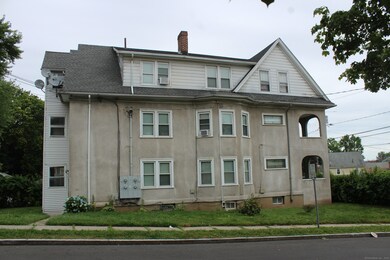45 Grandview Terrace Unit 47 Hartford, CT 06114
Barry Square NeighborhoodHighlights
- Colonial Architecture
- Property is near public transit
- Storm Windows
- Renzulli Gifted and Talented Academy Rated A-
- Porch
- Patio
About This Home
Super convenient 1st floor ideal apartment location seldom made available. Very well-maintained move in ready 1st floor unit has it's own private entrance with 3 large bedrooms with gleaming hardwood floors, brand new renovated bathroom and brand new large eat in kitchen rental unit with new appliances that is located in the vibrant South end of Hartford on a quiet 1 way street corner. This unit is super clean and well-lit beaming with natural sunlight from the multiple windows. There is off street parking available for 1 vehicle. Close proximity walking distance to Trinity college, local schools, parks and public transportation. Easy access to downtown Hartford & West Hartford for shopping, dining and entertainment. Minutes from I-91/84 & the Berlin Tpke. Come experience Hartford's Bushnell Park, Yard Goats, Museums, XL Center, Downtown, Soccer, South end bakeries, restaurants & Hartford's latest gem Parkville market. This unit provides the perfect opportunity for those seeking a well-maintained and spacious rental in a prime Hartford location that is also available long term.
Property Details
Home Type
- Apartment
Est. Annual Taxes
- $7,607
Year Built
- Built in 1925
Lot Details
- 6,098 Sq Ft Lot
Home Design
- Colonial Architecture
- Stucco Exterior
Interior Spaces
- 1,500 Sq Ft Home
- Concrete Flooring
- Basement Fills Entire Space Under The House
- Laundry on lower level
Kitchen
- Oven or Range
- Range Hood
- Dishwasher
Bedrooms and Bathrooms
- 3 Bedrooms
- 1 Full Bathroom
Home Security
- Smart Thermostat
- Storm Windows
- Storm Doors
Parking
- 1 Parking Space
- Driveway
Outdoor Features
- Patio
- Rain Gutters
- Porch
Location
- Property is near public transit
- Property is near shops
Utilities
- Hot Water Heating System
- Heating System Uses Natural Gas
- Programmable Thermostat
- Hot Water Circulator
- Cable TV Available
Listing and Financial Details
- Assessor Parcel Number 593699
Community Details
Overview
- 3 Units
Amenities
- Public Transportation
- Coin Laundry
Map
Source: SmartMLS
MLS Number: 24107971
APN: HTFD-000208-000631-000103
- 75 Grandview Terrace Unit 77
- 20 Roxbury St
- 121 Zion St
- 37-39 Julius St
- 9 Catherine St
- 201 Grandview Terrace
- 28-30 Arnold St
- 73 Catherine St
- 474 Hillside Ave
- 68 School St
- 45-47 School St
- 31-33 Clarendon St
- 85 Ledger St
- 308 Brown St
- 337 Zion St Unit 339
- 183 Preston St Unit 185
- 221 White St Unit 223
- 244 Brown St
- 166 Catherine St
- 120 Nilan St
