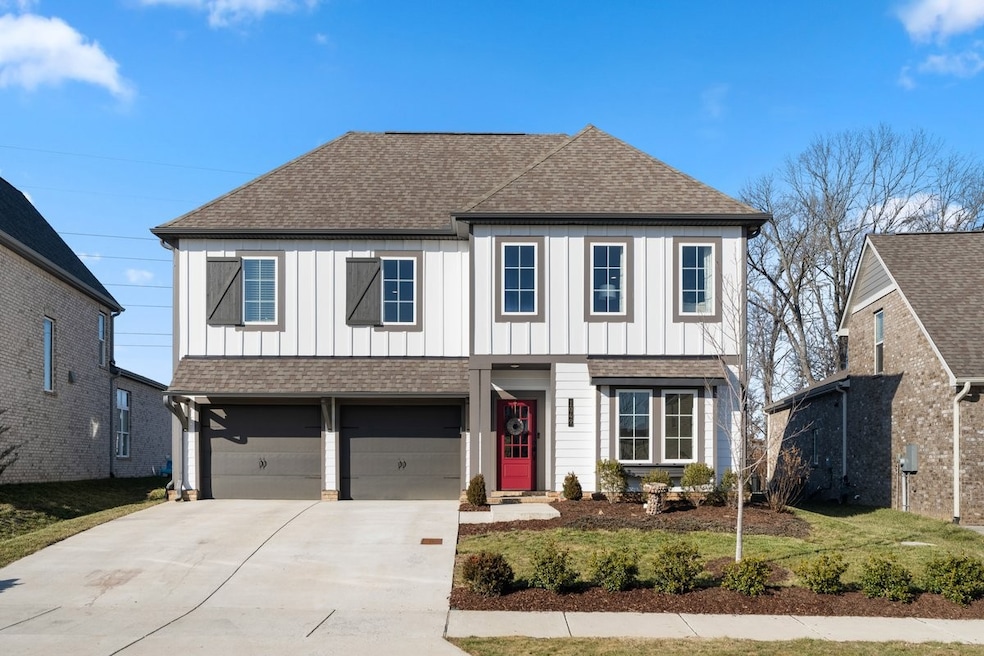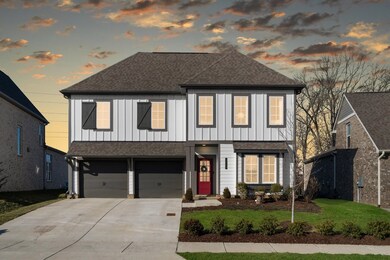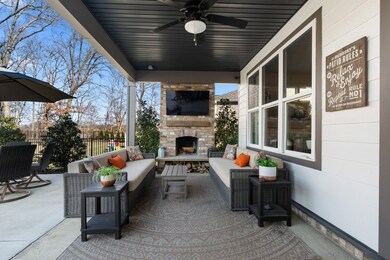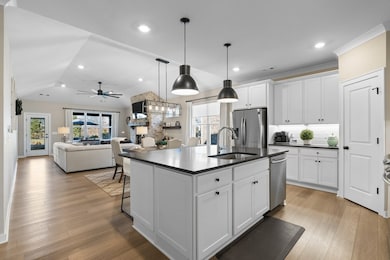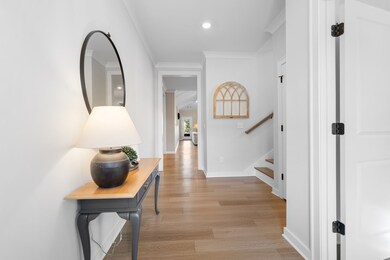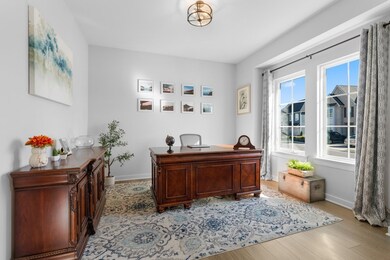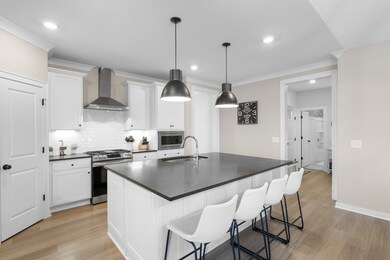
1049 Fallow Rd Mount Juliet, TN 37122
Highlights
- Fitness Center
- Clubhouse
- Community Pool
- Stoner Creek Elementary School Rated A
- Living Room with Fireplace
- Porch
About This Home
As of April 2025Welcome to this stunning 5-bedroom, 4-bathroom home in Highly Sought-After Jackson Hills Community, renowned for its resort-style amenities and serene walking trails. Step inside to discover beautiful designer finishes, including beautiful, finished wood stair treads. The heart of the home is the gourmet kitchen, featuring an oversized island, gas cooktop, and high-end finishes. A dream home for entertaining. The spacious and open layout includes two bedrooms and two full baths on the main level. The primary suite with an expansive walk-in closet. Spacious Office when you first enter the home right after stepping into the large foyer. Upstairs, two more bedrooms with two full baths and a flexible fifth bedroom that was originally designed as a theater room wired with surround sound can easily be converted back or serve as a private second master suite. A beautifully designed backyard retreat, complete with a covered patio and cozy outdoor fireplace, perfect for year-round relaxation. This large back yard lined with landscaping trees is one of the most beautiful and private yards in Jackson Hills. Great drop zone built-in with storage and utility sink in laundry area steps away from your large two-car garage. Don't let this one slip away! More photos and media will be posted soon.
Last Agent to Sell the Property
Benchmark Realty, LLC Brokerage Phone: 6156688996 License # 336029 Listed on: 01/30/2025

Home Details
Home Type
- Single Family
Est. Annual Taxes
- $2,516
Year Built
- Built in 2021
Lot Details
- 10,454 Sq Ft Lot
- Level Lot
HOA Fees
- $100 Monthly HOA Fees
Parking
- 2 Car Attached Garage
Home Design
- Brick Exterior Construction
- Slab Foundation
- Asphalt Roof
Interior Spaces
- 3,262 Sq Ft Home
- Property has 2 Levels
- Wood Burning Fireplace
- Gas Fireplace
- Living Room with Fireplace
- 2 Fireplaces
- Combination Dining and Living Room
- Storage
Kitchen
- Microwave
- Freezer
- Ice Maker
- Dishwasher
- Disposal
Flooring
- Carpet
- Tile
- Vinyl
Bedrooms and Bathrooms
- 5 Bedrooms | 2 Main Level Bedrooms
- Walk-In Closet
- 4 Full Bathrooms
Outdoor Features
- Patio
- Porch
Schools
- Stoner Creek Elementary School
- West Wilson Middle School
- Mt. Juliet High School
Utilities
- Cooling Available
- Central Heating
- Heating System Uses Natural Gas
- Heat Pump System
- High Speed Internet
- Cable TV Available
Listing and Financial Details
- Assessor Parcel Number 072E E 02700 000
Community Details
Overview
- $175 One-Time Secondary Association Fee
- Association fees include recreation facilities
- Jackson Hills Sec5 Ph5a Subdivision
Amenities
- Clubhouse
Recreation
- Community Playground
- Fitness Center
- Community Pool
- Park
- Trails
Similar Homes in the area
Home Values in the Area
Average Home Value in this Area
Property History
| Date | Event | Price | Change | Sq Ft Price |
|---|---|---|---|---|
| 04/04/2025 04/04/25 | Sold | $791,450 | -1.1% | $243 / Sq Ft |
| 02/26/2025 02/26/25 | Pending | -- | -- | -- |
| 02/07/2025 02/07/25 | Price Changed | $799,900 | -1.8% | $245 / Sq Ft |
| 01/30/2025 01/30/25 | For Sale | $814,900 | +20.7% | $250 / Sq Ft |
| 03/01/2022 03/01/22 | Sold | $675,000 | 0.0% | $209 / Sq Ft |
| 01/21/2022 01/21/22 | Pending | -- | -- | -- |
| 01/18/2022 01/18/22 | For Sale | $675,000 | -- | $209 / Sq Ft |
Tax History Compared to Growth
Agents Affiliated with this Home
-
S
Seller's Agent in 2025
Shelly Hudson
Benchmark Realty, LLC
-
S
Seller Co-Listing Agent in 2025
Shaun Smith
Benchmark Realty, LLC
-
D
Buyer's Agent in 2025
Drew McIlvain
eXp Realty
-
J
Seller's Agent in 2022
Jamie Hagan
Platinum Realty Partners, LLC
Map
Source: Realtracs
MLS Number: 2784771
