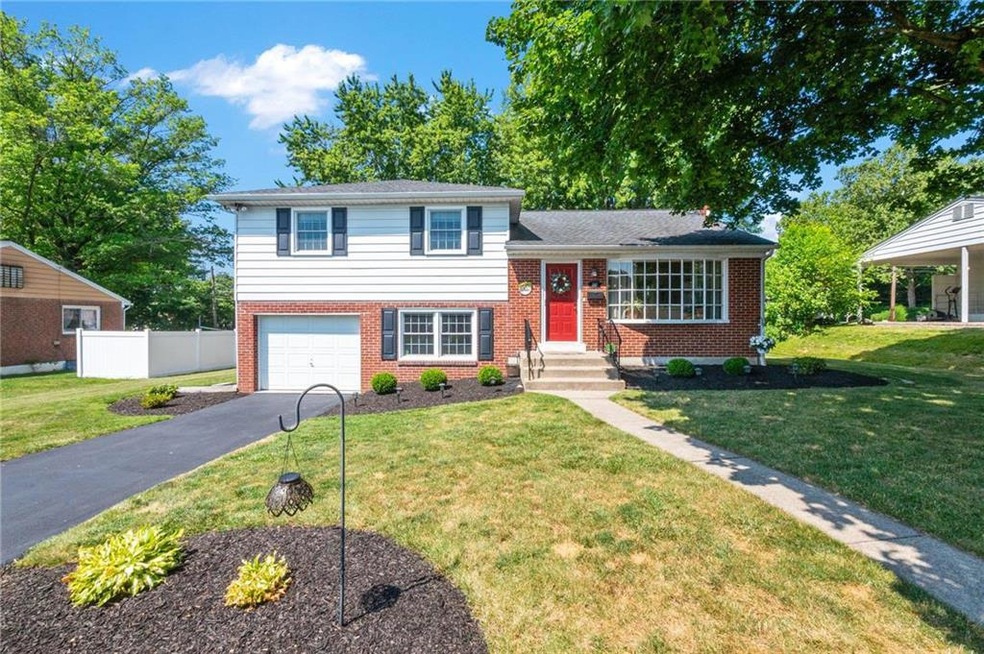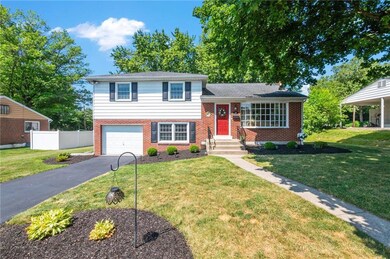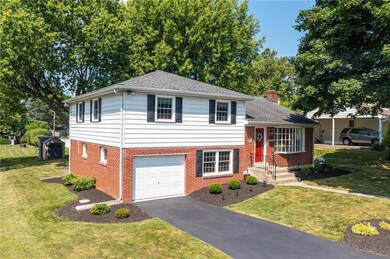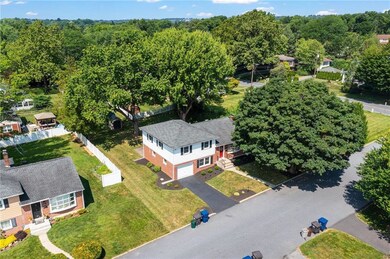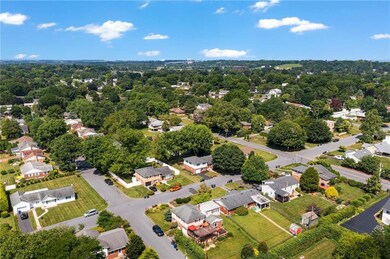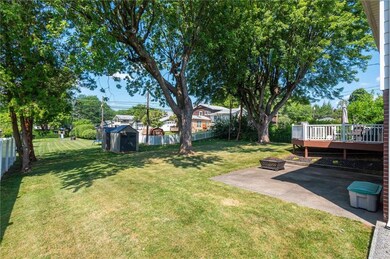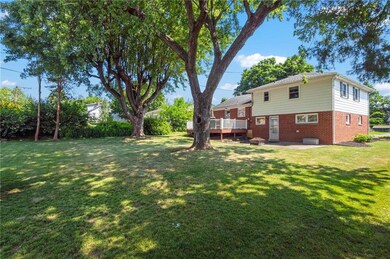
1140 N 24th St Allentown, PA 18104
West End Allentown NeighborhoodHighlights
- Deck
- Wood Flooring
- Eat-In Kitchen
- Kratzer Elementary School Rated A
- 1 Car Attached Garage
- Summer or Winter Changeover Switch For Hot Water
About This Home
As of September 2022Welcome to this beautiful, bright, 3 bedroom, 1.5 bathroom split level home with great curb appeal in Parkland School district, nestled in the West End of Allentown. This property has major updates throughout. New Boiler & new windows were installed in 2020. The kitchen, lower bathroom, and laundry room were all updated in 2022! This house is ready is more than ready for its new owner! When you walk into the home you are greeted with a generously sized family room with wall to wall hardwood floors and a large front window. The updated kitchen opens right into your dining area with access to the rear deck. Upstairs sits a full bath with easy access to all three bedrooms. Downstairs has another room for entertaining with an updated bathroom and laundry room. This updated, charming Split Level will not last long!
Last Agent to Sell the Property
BetterHomes&GardensRE/Cassidon Listed on: 07/13/2022

Home Details
Home Type
- Single Family
Est. Annual Taxes
- $4,392
Year Built
- Built in 1960
Lot Details
- 9,278 Sq Ft Lot
- Property is zoned R-4
Home Design
- Split Level Home
- Brick Exterior Construction
- Asphalt Roof
Interior Spaces
- 1,798 Sq Ft Home
- Dining Room
- Partially Finished Basement
- Basement Fills Entire Space Under The House
- Laundry on lower level
Kitchen
- Eat-In Kitchen
- Electric Oven
- Microwave
- Dishwasher
Flooring
- Wood
- Wall to Wall Carpet
- Laminate
- Tile
Bedrooms and Bathrooms
- 3 Bedrooms
Parking
- 1 Car Attached Garage
- On-Street Parking
- Off-Street Parking
Outdoor Features
- Deck
Utilities
- Central Air
- Hot Water Heating System
- Heating System Uses Oil
- Summer or Winter Changeover Switch For Hot Water
Listing and Financial Details
- Assessor Parcel Number 548782886024 001
Ownership History
Purchase Details
Home Financials for this Owner
Home Financials are based on the most recent Mortgage that was taken out on this home.Purchase Details
Home Financials for this Owner
Home Financials are based on the most recent Mortgage that was taken out on this home.Purchase Details
Similar Homes in Allentown, PA
Home Values in the Area
Average Home Value in this Area
Purchase History
| Date | Type | Sale Price | Title Company |
|---|---|---|---|
| Deed | $346,100 | -- | |
| Deed | $217,500 | None Available | |
| Deed | $165,000 | Penn Abstract & Land Service |
Mortgage History
| Date | Status | Loan Amount | Loan Type |
|---|---|---|---|
| Open | $286,100 | VA | |
| Previous Owner | $207,500 | New Conventional | |
| Previous Owner | $206,625 | New Conventional |
Property History
| Date | Event | Price | Change | Sq Ft Price |
|---|---|---|---|---|
| 09/02/2022 09/02/22 | Sold | $346,100 | +4.9% | $192 / Sq Ft |
| 08/04/2022 08/04/22 | Pending | -- | -- | -- |
| 08/02/2022 08/02/22 | Price Changed | $330,000 | -2.9% | $184 / Sq Ft |
| 08/02/2022 08/02/22 | For Sale | $340,000 | 0.0% | $189 / Sq Ft |
| 07/20/2022 07/20/22 | Pending | -- | -- | -- |
| 07/20/2022 07/20/22 | Price Changed | $340,000 | +3.0% | $189 / Sq Ft |
| 07/13/2022 07/13/22 | For Sale | $330,000 | +51.7% | $184 / Sq Ft |
| 02/28/2019 02/28/19 | Sold | $217,500 | -3.3% | $121 / Sq Ft |
| 11/07/2018 11/07/18 | Price Changed | $225,000 | -5.9% | $125 / Sq Ft |
| 10/12/2018 10/12/18 | For Sale | $239,000 | -- | $133 / Sq Ft |
Tax History Compared to Growth
Tax History
| Year | Tax Paid | Tax Assessment Tax Assessment Total Assessment is a certain percentage of the fair market value that is determined by local assessors to be the total taxable value of land and additions on the property. | Land | Improvement |
|---|---|---|---|---|
| 2025 | $4,662 | $191,700 | $33,400 | $158,300 |
| 2024 | $4,505 | $191,700 | $33,400 | $158,300 |
| 2023 | $4,409 | $191,700 | $33,400 | $158,300 |
| 2022 | $4,392 | $191,700 | $158,300 | $33,400 |
| 2021 | $4,392 | $191,700 | $33,400 | $158,300 |
| 2020 | $4,392 | $191,700 | $33,400 | $158,300 |
| 2019 | $4,309 | $191,700 | $33,400 | $158,300 |
| 2018 | $4,168 | $191,700 | $33,400 | $158,300 |
| 2017 | $4,024 | $191,700 | $33,400 | $158,300 |
| 2016 | -- | $191,700 | $33,400 | $158,300 |
| 2015 | -- | $191,700 | $33,400 | $158,300 |
| 2014 | -- | $191,700 | $33,400 | $158,300 |
Agents Affiliated with this Home
-
Christopher Hoppes
C
Seller's Agent in 2022
Christopher Hoppes
BetterHomes&GardensRE/Cassidon
(610) 739-2842
1 in this area
5 Total Sales
-
Wade Budinetz

Buyer's Agent in 2022
Wade Budinetz
Coldwell Banker Hearthside
(610) 554-6567
4 in this area
223 Total Sales
-
Creighton Faust

Seller's Agent in 2019
Creighton Faust
RE/MAX
(610) 349-8482
28 in this area
337 Total Sales
-
N
Buyer's Agent in 2019
Non Member Member
Metropolitan Regional Information Systems
Map
Source: Greater Lehigh Valley REALTORS®
MLS Number: 696809
APN: 548782886024-1
- 2240 W Woodlawn St
- 2232 W Highland St
- 921 N 26th St
- 2114 W Highland St
- 2304 W Greenleaf St
- 1048 N 27th St
- 2210 Grove St
- 824 N Berks St
- 917 N Saint Lucas St
- 1512 N 25th St
- 2820 W Pennsylvania St
- 2544 W Washington St
- 2057 Grove St
- 947 N 20th St
- 1948 Grove St
- 835 N 28th St
- 2643 Russell St
- 623 N Muhlenberg St
- 2023 W Washington St
- 730 N Broad St
