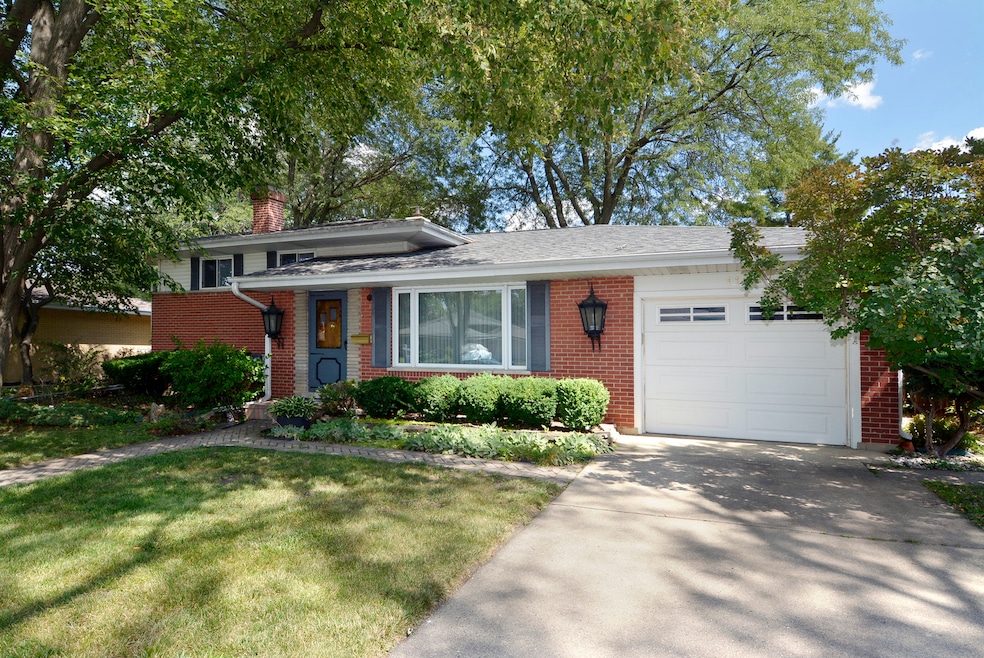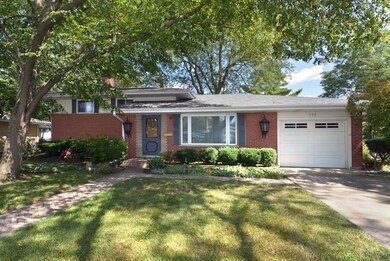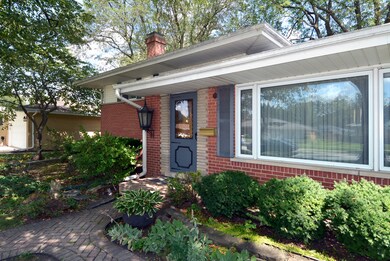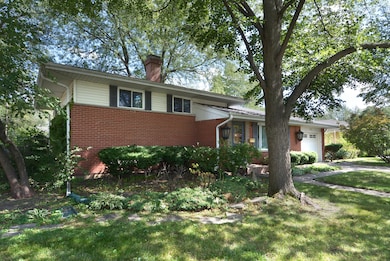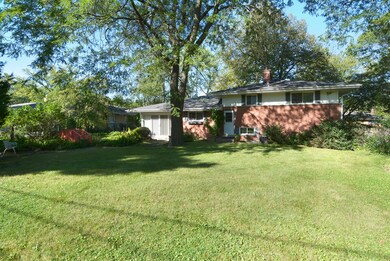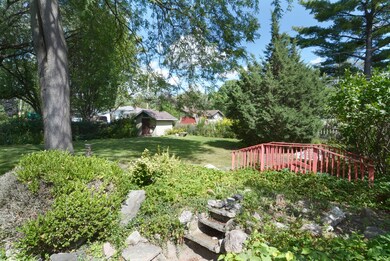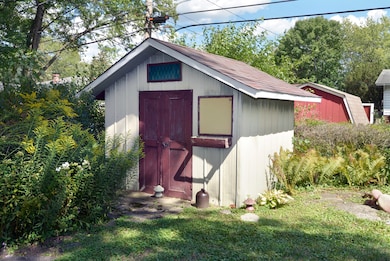
111 N Stevenson Ln Mount Prospect, IL 60056
North Mount Prospect NeighborhoodHighlights
- Family Room with Fireplace
- Attached Garage
- Senior Tax Exemptions
- Indian Grove Elementary School Rated A
- Combination Dining and Living Room
- 4-minute walk to Bluett Park
About This Home
As of July 2025This super solid spacious meticulously maintained split level needs updating but is located on a quiet street with a huge backyard and in the award winning John Hersey high school area. You can't make a better purchase at this price point in all of Mt. Prospect. Excellent curb appeal with a brick paver front walk and newer garage door. The roof ( a tear off) and chimney are new in 2018 and the windows have been replaced. When you walk in the front door there is small foyer that opens to an open concept 19x13 living room dining room combination. Behind the living room you will find a large kitchen with built in breakfast bar and off the kitchen is a 3 season room with a wood planked ceiling and exposed brick wall. All 3 bedrooms are good size and the upper hall bath has a whirlpool tub and there is a vanity with a solid surface counter top. Besides the fantastic yard the highlight of the house is the 24x16 L shaped family room that has a retro feeling featuring a red vinyl dry bar and wood burning fireplace. A great place to party. There is a convenient powder room just off the bar area. If you are looking for a house that has solid construction that you can use your imagination and energy to create a gem, this is a house you must see. Sellers are flexible and will consider all reasonable offers!
Last Agent to Sell the Property
RE/MAX Suburban License #475068723 Listed on: 09/25/2021

Home Details
Home Type
- Single Family
Est. Annual Taxes
- $8,369
Year Built
- 1961
Parking
- Attached Garage
- Garage Transmitter
- Garage Door Opener
- Driveway
- Parking Included in Price
Home Design
- Split Level Home
Interior Spaces
- Family Room with Fireplace
- Combination Dining and Living Room
- Finished Basement
- Finished Basement Bathroom
Listing and Financial Details
- Senior Tax Exemptions
- Homeowner Tax Exemptions
- Senior Freeze Tax Exemptions
Ownership History
Purchase Details
Home Financials for this Owner
Home Financials are based on the most recent Mortgage that was taken out on this home.Purchase Details
Purchase Details
Home Financials for this Owner
Home Financials are based on the most recent Mortgage that was taken out on this home.Purchase Details
Similar Homes in Mount Prospect, IL
Home Values in the Area
Average Home Value in this Area
Purchase History
| Date | Type | Sale Price | Title Company |
|---|---|---|---|
| Warranty Deed | $500,000 | None Listed On Document | |
| Quit Claim Deed | -- | -- | |
| Quit Claim Deed | -- | -- | |
| Deed | $285,000 | Chicago Title | |
| Interfamily Deed Transfer | -- | -- |
Mortgage History
| Date | Status | Loan Amount | Loan Type |
|---|---|---|---|
| Open | $430,000 | New Conventional | |
| Previous Owner | $270,750 | New Conventional |
Property History
| Date | Event | Price | Change | Sq Ft Price |
|---|---|---|---|---|
| 07/02/2025 07/02/25 | Sold | $500,000 | -2.9% | $273 / Sq Ft |
| 05/26/2025 05/26/25 | Pending | -- | -- | -- |
| 05/22/2025 05/22/25 | For Sale | $515,000 | +80.7% | $281 / Sq Ft |
| 11/04/2021 11/04/21 | Sold | $285,000 | -8.0% | $247 / Sq Ft |
| 10/04/2021 10/04/21 | Pending | -- | -- | -- |
| 09/29/2021 09/29/21 | For Sale | -- | -- | -- |
| 09/28/2021 09/28/21 | Pending | -- | -- | -- |
| 09/25/2021 09/25/21 | For Sale | $309,900 | -- | $269 / Sq Ft |
Tax History Compared to Growth
Tax History
| Year | Tax Paid | Tax Assessment Tax Assessment Total Assessment is a certain percentage of the fair market value that is determined by local assessors to be the total taxable value of land and additions on the property. | Land | Improvement |
|---|---|---|---|---|
| 2024 | $8,369 | $28,501 | $9,113 | $19,388 |
| 2023 | $9,022 | $28,501 | $9,113 | $19,388 |
| 2022 | $9,022 | $32,001 | $9,113 | $22,888 |
| 2021 | $2,285 | $28,520 | $5,821 | $22,699 |
| 2020 | $2,059 | $28,520 | $5,821 | $22,699 |
| 2019 | $2,047 | $31,795 | $5,821 | $25,974 |
| 2018 | $5,703 | $24,918 | $5,062 | $19,856 |
| 2017 | $2,112 | $24,918 | $5,062 | $19,856 |
| 2016 | $2,732 | $24,918 | $5,062 | $19,856 |
| 2015 | $3,121 | $22,435 | $4,303 | $18,132 |
| 2014 | $3,004 | $22,435 | $4,303 | $18,132 |
| 2013 | $3,002 | $22,435 | $4,303 | $18,132 |
Agents Affiliated with this Home
-
Mihaela Bulza

Seller's Agent in 2025
Mihaela Bulza
Mihaila Realty LTD
(773) 817-3608
2 in this area
11 Total Sales
-
Vito LiRosi

Buyer's Agent in 2025
Vito LiRosi
Real 1 Realty
(630) 319-5801
3 in this area
52 Total Sales
-
James Regan

Seller's Agent in 2021
James Regan
RE/MAX Suburban
(847) 902-1721
15 in this area
88 Total Sales
Map
Source: Midwest Real Estate Data (MRED)
MLS Number: 11229648
APN: 03-35-405-007-0000
- 301 N Stevenson Ln
- 220 N Yates Ln
- 651 Longford Dr
- 730 Kylemore Dr
- 290 N Westgate Rd Unit 300
- 290 N Westgate Rd Unit 401
- 522 Waikiki Dr
- 1007 Wildwood Ln
- 732 Luau Dr
- 901 E Ardyce Ln
- 414 N Wolf Rd
- 581 N Mount Prospect Rd
- 381 N 4th Ave Unit B
- 214 S Mount Prospect Rd
- 14 S George St
- 316 S Mount Prospect Rd
- 228 Cornell Ave
- 222 Cornell Ave
- 1100 N Boxwood Dr Unit P4P5P6
- 44 Cranbrook Dr
