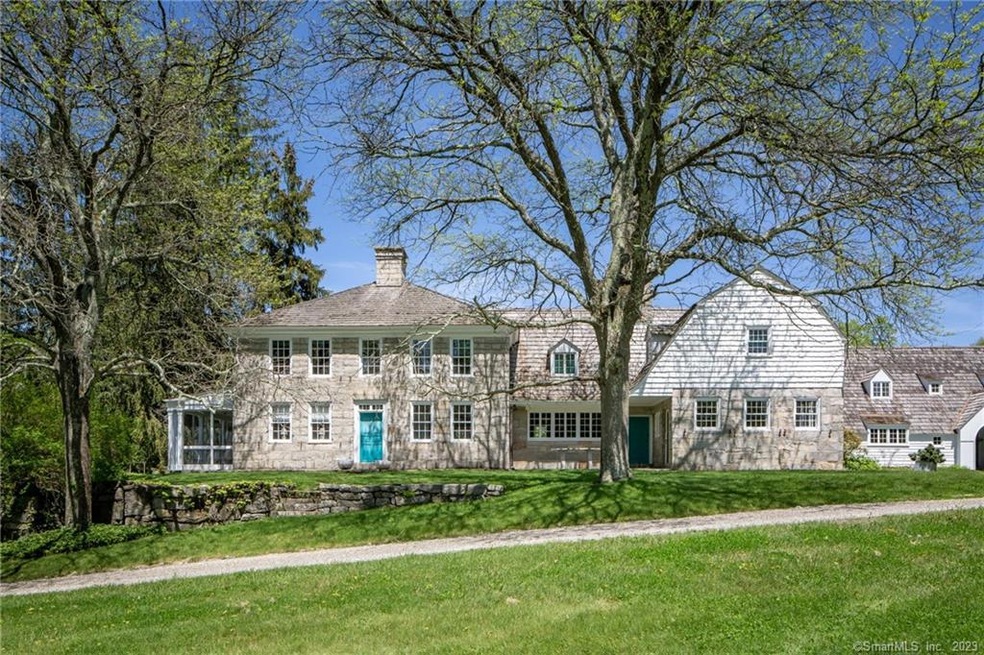
102 Melius Rd Warren, CT 06754
Highlights
- Beach Access
- Barn
- Heated In Ground Pool
- Guest House
- Tennis Courts
- Home fronts a pond
About This Home
As of August 2020Historically rich 1799 residence on 68 acs. Cleve Gray, a prominent artist moved here in 1949. Francine du Plessix, the renowned author, joined him when they married in 1957. Their respective studios are on either side of the driveway. The current owner began a total restoration/preservation in 2015: gorgeous kitchen, baths, and new systems (heat, A/C, electric, plumbing). Tennis court. The main house has a living room w/beamed ceiling & fpl, dining room w/fpl, family room w/fpl, and library. The kitchen features high-end appliances/finishes & breakfast nook. Main floor guest suite with fpl & bath. Screened-in porch overlooks the heated swimming pool. 5 BRs, 3 full baths including the master w/fpl, sitting area, dressing room and bath and a den are on the upper level. Wide board floors. One wing houses the original farm office with vaulted ceilings & fpl repurposed as a bar on the main level. Above is a guest apt. with a separate entrance with a living room, kitchen, BR, bath & laundry. The acreage includes gardens, pond, fruit trees. The old barn with silo, Cleve Grey’s studio. includes a huge open space with high ceilings and an apt. Across the drive was Mrs. Grey’s writing studio. Above the garage is a caretaker’s apt with 3 BRs, living room, kitchen and bath. A newly renovated 3-BR guest house lies beyond the main house. The property is 2 parcels: 49+ acs surround the house and outbuildings and 1 parcels across the road of 20.4 acres.
Last Agent to Sell the Property
Ira Goldspiel
William Pitt Sotheby's Int'l License #RES.0765334 Listed on: 03/02/2020

Home Details
Home Type
- Single Family
Est. Annual Taxes
- $27,593
Year Built
- Built in 1799
Lot Details
- 68.4 Acre Lot
- Home fronts a pond
- Level Lot
- Cleared Lot
- Garden
Home Design
- Antique Architecture
- Stone Foundation
- Stone Frame
- Frame Construction
- Shake Roof
- Wood Siding
- Stone Siding
- Masonry
- Stone
Interior Spaces
- 6,844 Sq Ft Home
- 8 Fireplaces
- Workshop
- Screened Porch
- Home Gym
- Attic or Crawl Hatchway Insulated
- Home Security System
Kitchen
- Gas Range
- Range Hood
- Sub-Zero Refrigerator
- Dishwasher
Bedrooms and Bathrooms
- 7 Bedrooms
- Maid or Guest Quarters
Laundry
- Laundry in Mud Room
- Laundry on main level
- Dryer
- Washer
Unfinished Basement
- Basement Fills Entire Space Under The House
- Crawl Space
Parking
- 4 Car Detached Garage
- Gravel Driveway
Outdoor Features
- Heated In Ground Pool
- Beach Access
- Tennis Courts
- Patio
- Terrace
Additional Homes
- Guest House
- Separate Entry Quarters
Location
- Property is near a golf course
Schools
- Warren Elementary School
Farming
- Barn
- Farm
Utilities
- Central Air
- Heating System Uses Oil
- Heating System Uses Oil Above Ground
- Private Company Owned Well
- Cable TV Available
Community Details
- No Home Owners Association
Similar Homes in Warren, CT
Home Values in the Area
Average Home Value in this Area
Property History
| Date | Event | Price | Change | Sq Ft Price |
|---|---|---|---|---|
| 11/07/2024 11/07/24 | For Sale | $10,500,000 | +92.8% | $1,534 / Sq Ft |
| 08/09/2020 08/09/20 | Sold | $5,445,000 | +7160.0% | $796 / Sq Ft |
| 07/18/2020 07/18/20 | Pending | -- | -- | -- |
| 05/09/2020 05/09/20 | Rented | $75,000 | +114.3% | -- |
| 05/03/2020 05/03/20 | Under Contract | -- | -- | -- |
| 04/30/2020 04/30/20 | Price Changed | $35,000 | -50.0% | $5 / Sq Ft |
| 04/04/2020 04/04/20 | For Rent | $70,000 | 0.0% | -- |
| 02/17/2020 02/17/20 | For Sale | $4,995,000 | +51.4% | $730 / Sq Ft |
| 10/02/2014 10/02/14 | Sold | $3,300,000 | -15.3% | $482 / Sq Ft |
| 06/05/2014 06/05/14 | Pending | -- | -- | -- |
| 05/29/2014 05/29/14 | For Sale | $3,895,000 | -- | $569 / Sq Ft |
Tax History Compared to Growth
Agents Affiliated with this Home
-
Tim Drakeley

Seller's Agent in 2024
Tim Drakeley
Drakeley Real Estate, Inc.
(203) 510-9184
3 in this area
197 Total Sales
-
I
Seller's Agent in 2020
Ira Goldspiel
William Pitt
-
Steve Pener

Seller Co-Listing Agent in 2020
Steve Pener
William Pitt
(203) 470-0393
22 in this area
177 Total Sales
-
Andrew Gates
A
Buyer's Agent in 2020
Andrew Gates
Houlihan Lawrence
(845) 677-6161
1 in this area
106 Total Sales
-
Mimi Harson

Seller's Agent in 2014
Mimi Harson
William Pitt
(860) 671-1557
1 in this area
72 Total Sales
Map
Source: SmartMLS
MLS Number: 170277285
APN: WARR M:029 B:002
- 11 Laurel Mountain Road Extension
- 0 Lake Rd
- 15 Laurel Mountain Rd
- 119 Town Hill Rd
- 34 Kent Rd
- 00 Above All Rd
- 00 Sackett Hill Rd
- 370 Brick School Rd
- 145 Angevine Rd
- 18 Carter Rd
- 163 Lake Rd
- 277 Milton Rd
- 2 Anita Way
- 23 Anita Way
- 178 Carter Rd
- 293 Lake Rd
- 0 E Cornwall Rd Unit 24085531
- 28 Headquarters Rd
- 35 College St
- 15 Stonewall
