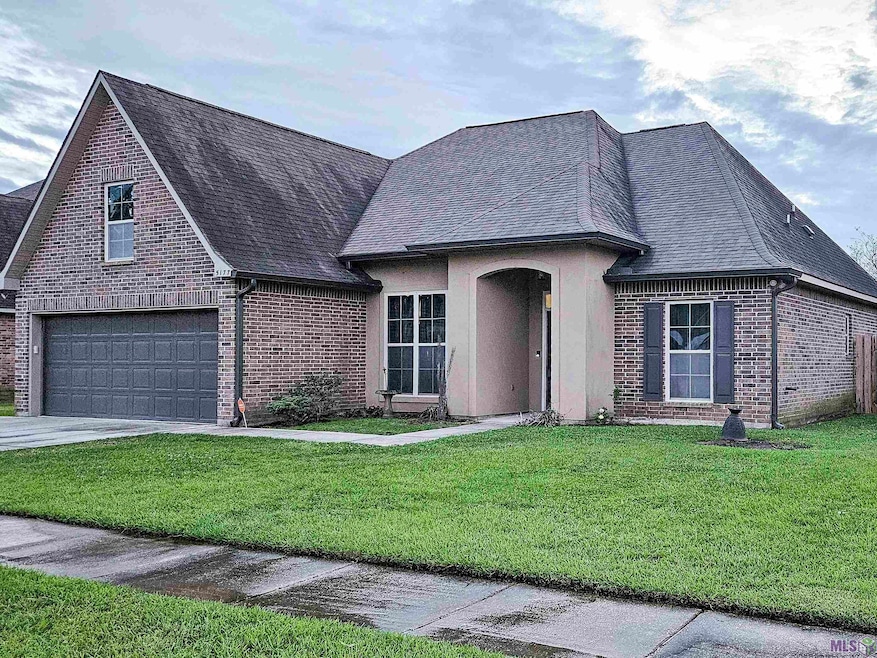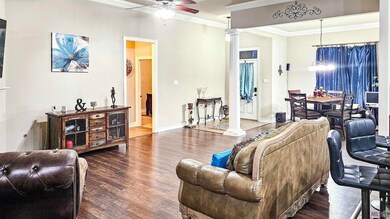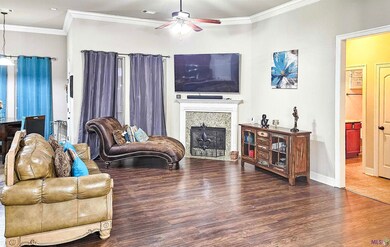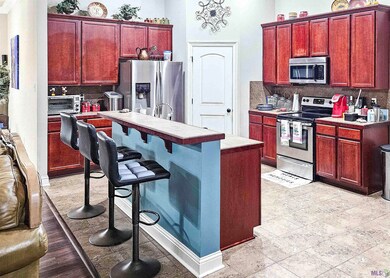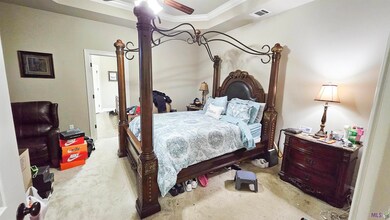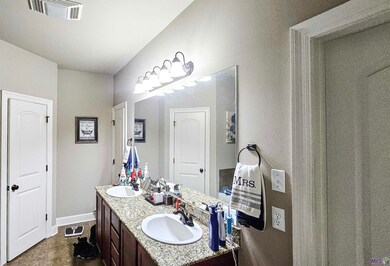
5177 Fox Hunt Dr Zachary, LA 70791
Estimated Value: $262,000 - $277,000
Highlights
- Traditional Architecture
- Wood Flooring
- Breakfast Room
- Rollins Place Elementary School Rated A-
- Covered patio or porch
- Dual Closets
About This Home
As of May 2024Welcome to this beautiful home located in Zachary. Featured highlights include: high ceilings, wood floors, and an extended patio. This home boasts 3 bedrooms, 2 full bathrooms, his and her closets. In addition, the home sits on 1 acre that is fenced in by a popsicle fence. More amenities include a jetted tub, a trace ceiling in master bedroom, and a beautiful front pillar upon entrance. Conveniently located in Windsor Subdivision off Main street in Zachary. Come see this beautiful home today!
Last Agent to Sell the Property
Keller Williams Realty-First Choice License #995709424 Listed on: 03/18/2024

Home Details
Home Type
- Single Family
Est. Annual Taxes
- $1,723
Year Built
- Built in 2012
Lot Details
- 0.32 Acre Lot
- Lot Dimensions are 80x170x80x170
- Privacy Fence
- Wood Fence
HOA Fees
- $17 Monthly HOA Fees
Parking
- 3 Car Garage
Home Design
- Traditional Architecture
- Brick Exterior Construction
- Slab Foundation
- Architectural Shingle Roof
Interior Spaces
- 1,887 Sq Ft Home
- 1-Story Property
- Crown Molding
- Ceiling height of 9 feet or more
- Ceiling Fan
- Living Room
- Breakfast Room
- Formal Dining Room
Kitchen
- Electric Cooktop
- Microwave
- Ice Maker
Flooring
- Wood
- Carpet
Bedrooms and Bathrooms
- 3 Bedrooms
- Dual Closets
- 2 Full Bathrooms
Home Security
- Home Security System
- Fire and Smoke Detector
Utilities
- Central Heating and Cooling System
- Cable TV Available
Additional Features
- Covered patio or porch
- Mineral Rights
Community Details
- Built by DSLD, LLC
- Windsor Place Subdivision
Listing and Financial Details
- Assessor Parcel Number 28761418
Ownership History
Purchase Details
Home Financials for this Owner
Home Financials are based on the most recent Mortgage that was taken out on this home.Similar Homes in Zachary, LA
Home Values in the Area
Average Home Value in this Area
Purchase History
| Date | Buyer | Sale Price | Title Company |
|---|---|---|---|
| Raymond Julius | $190,000 | -- |
Mortgage History
| Date | Status | Borrower | Loan Amount |
|---|---|---|---|
| Open | Raymond Julius | $183,500 |
Property History
| Date | Event | Price | Change | Sq Ft Price |
|---|---|---|---|---|
| 05/01/2024 05/01/24 | Sold | -- | -- | -- |
| 03/22/2024 03/22/24 | Pending | -- | -- | -- |
| 03/18/2024 03/18/24 | For Sale | $270,000 | +42.1% | $143 / Sq Ft |
| 10/17/2012 10/17/12 | Sold | -- | -- | -- |
| 05/18/2012 05/18/12 | Pending | -- | -- | -- |
| 05/18/2012 05/18/12 | For Sale | $190,000 | -- | $101 / Sq Ft |
Tax History Compared to Growth
Tax History
| Year | Tax Paid | Tax Assessment Tax Assessment Total Assessment is a certain percentage of the fair market value that is determined by local assessors to be the total taxable value of land and additions on the property. | Land | Improvement |
|---|---|---|---|---|
| 2024 | $1,723 | $20,760 | $4,350 | $16,410 |
| 2023 | $1,723 | $20,760 | $4,350 | $16,410 |
| 2022 | $2,604 | $20,760 | $4,350 | $16,410 |
| 2021 | $2,604 | $20,760 | $4,350 | $16,410 |
| 2020 | $2,628 | $20,760 | $4,350 | $16,410 |
| 2019 | $2,514 | $18,050 | $4,350 | $13,700 |
| 2018 | $2,523 | $18,050 | $4,350 | $13,700 |
| 2017 | $2,523 | $18,050 | $4,350 | $13,700 |
| 2016 | $1,484 | $18,050 | $4,350 | $13,700 |
| 2015 | $1,442 | $18,050 | $4,350 | $13,700 |
| 2014 | $1,438 | $18,050 | $4,350 | $13,700 |
| 2013 | -- | $18,050 | $4,350 | $13,700 |
Agents Affiliated with this Home
-
Michael Lethermon
M
Seller's Agent in 2024
Michael Lethermon
Keller Williams Realty-First Choice
(225) 335-2539
4 in this area
15 Total Sales
-
Robyn Eunice

Seller Co-Listing Agent in 2024
Robyn Eunice
Dream Home Realty
(225) 413-5381
4 in this area
113 Total Sales
-
Charnell Tademy
C
Buyer's Agent in 2024
Charnell Tademy
Keller Williams Realty Premier Partners
(225) 773-1054
1 in this area
6 Total Sales
-
Saun Sullivan

Seller's Agent in 2012
Saun Sullivan
Cicero Realty, LLC
(844) 767-2713
325 in this area
13,383 Total Sales
-
Kimberly Ambeau
K
Buyer's Agent in 2012
Kimberly Ambeau
One Source Realty
(225) 341-7007
1 in this area
18 Total Sales
Map
Source: Greater Baton Rouge Association of REALTORS®
MLS Number: 2024004479
APN: 02876418
- 5259 Fox Hunt Dr
- 2127 W George St
- 5407 Newell St
- 4843 Knight Dr
- 5015 Fennwood Dr
- 2024 Alice St
- 1542 Colony Ln
- 4891 Lakewood Dr
- 5665 Fennwood Dr
- 1970 English Turn
- 5946 Fennwood Dr
- 1985 English Turn
- 5842 Sophie Anne Dr
- 6128 Woodside Dr
- 2925 Church St
- 2963 Church St
- 6331 Woodside Dr
- 1243 Roseway Blvd
- 4308 Wilderness Run Dr
- 18279 Old Scenic Hwy
