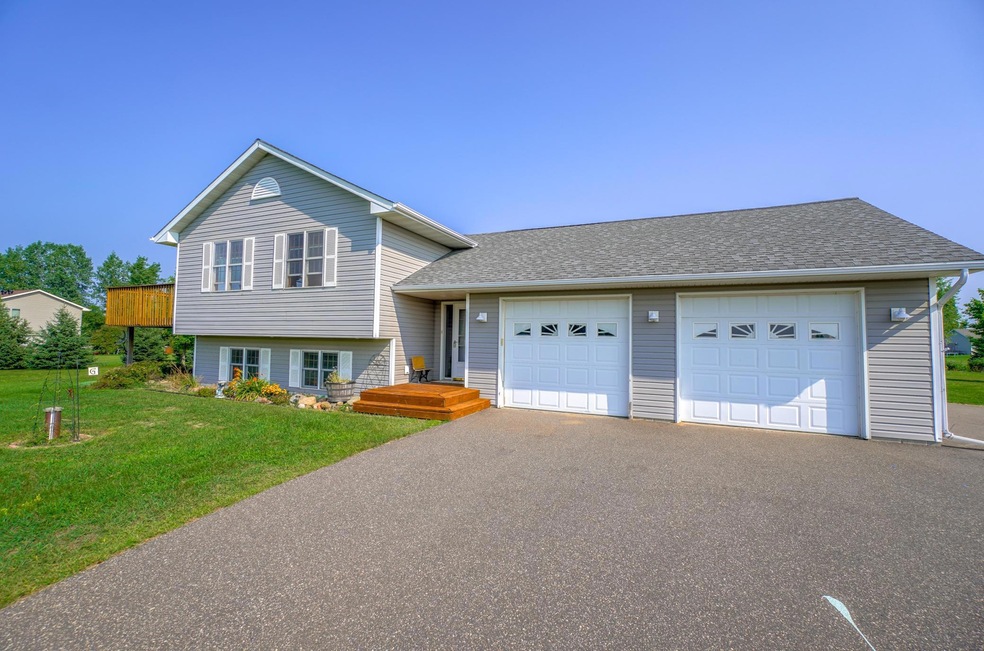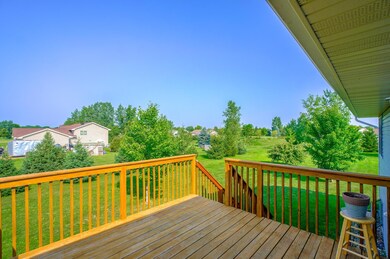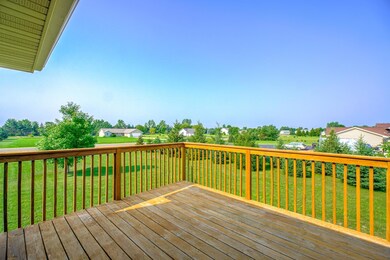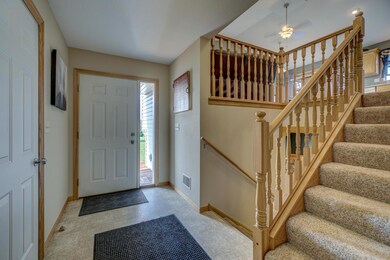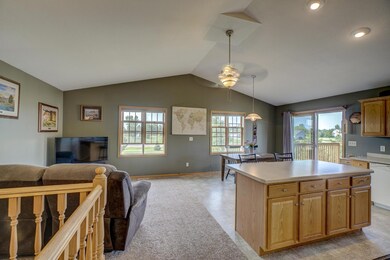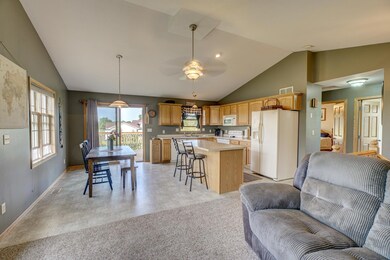
1334 212th Ave New Richmond, WI 54017
Highlights
- 58,327 Sq Ft lot
- The kitchen features windows
- Living Room
- No HOA
- 2 Car Attached Garage
- Entrance Foyer
About This Home
As of September 2023Welcome to your dream home nestled in the heart of the countryside! This 3-bedroom, 2-bathroom gem offers the perfect blend of modern comforts and rustic charm. As you approach the home, you’ll notice the deck, providing the ideal spot for relaxation and outdoor gatherings. Imagine sipping your morning coffee or hosting barbecues with friends and family as the sun sets over the horizon. Step inside, and you'll be greeted by a larger than normal foyer with a large closet. The open floor plan seamlessly connects the living room, dining area, and kitchen, creating a cohesive and airy atmosphere for daily living. Beyond the interior lies an outdoor oasis that will capture the heart of any nature enthusiast. The possibilities are endless, whether it's cultivating your own vegetable garden or merely finding peace in the tranquility of the space. Oh, and the garage is AMAZING.
Home Details
Home Type
- Single Family
Est. Annual Taxes
- $3,130
Year Built
- Built in 2003
Lot Details
- 1.34 Acre Lot
- Lot Dimensions are 202x279
- Few Trees
Parking
- 2 Car Attached Garage
Home Design
- Bi-Level Home
Interior Spaces
- Entrance Foyer
- Family Room
- Living Room
- Combination Kitchen and Dining Room
Kitchen
- Cooktop
- Microwave
- Dishwasher
- The kitchen features windows
Bedrooms and Bathrooms
- 3 Bedrooms
- 2 Full Bathrooms
Laundry
- Dryer
- Washer
Finished Basement
- Basement Fills Entire Space Under The House
- Basement Window Egress
Utilities
- Forced Air Heating and Cooling System
- Well
Community Details
- No Home Owners Association
- Northgate Addition Ii Subdivision
Listing and Financial Details
- Assessor Parcel Number 038120970000
Ownership History
Purchase Details
Home Financials for this Owner
Home Financials are based on the most recent Mortgage that was taken out on this home.Purchase Details
Home Financials for this Owner
Home Financials are based on the most recent Mortgage that was taken out on this home.Similar Homes in New Richmond, WI
Home Values in the Area
Average Home Value in this Area
Purchase History
| Date | Type | Sale Price | Title Company |
|---|---|---|---|
| Warranty Deed | $355,000 | St Croix County Abstract & Tit | |
| Warranty Deed | $197,500 | -- |
Mortgage History
| Date | Status | Loan Amount | Loan Type |
|---|---|---|---|
| Open | $310,500 | New Conventional | |
| Previous Owner | $182,500 | New Conventional |
Property History
| Date | Event | Price | Change | Sq Ft Price |
|---|---|---|---|---|
| 09/27/2023 09/27/23 | Sold | $355,000 | +4.4% | $206 / Sq Ft |
| 08/11/2023 08/11/23 | For Sale | $340,000 | +72.2% | $197 / Sq Ft |
| 09/22/2017 09/22/17 | Sold | $197,500 | -12.2% | $114 / Sq Ft |
| 08/23/2017 08/23/17 | Pending | -- | -- | -- |
| 06/02/2017 06/02/17 | For Sale | $225,000 | -- | $130 / Sq Ft |
Tax History Compared to Growth
Tax History
| Year | Tax Paid | Tax Assessment Tax Assessment Total Assessment is a certain percentage of the fair market value that is determined by local assessors to be the total taxable value of land and additions on the property. | Land | Improvement |
|---|---|---|---|---|
| 2024 | $32 | $204,800 | $26,400 | $178,400 |
| 2023 | $3,130 | $204,800 | $26,400 | $178,400 |
| 2022 | $2,692 | $204,800 | $26,400 | $178,400 |
| 2021 | $2,709 | $204,800 | $26,400 | $178,400 |
| 2020 | $2,715 | $204,800 | $26,400 | $178,400 |
| 2019 | $2,640 | $204,800 | $26,400 | $178,400 |
| 2018 | $2,282 | $150,400 | $21,700 | $128,700 |
| 2017 | $2,222 | $130,000 | $21,700 | $108,300 |
| 2016 | $2,222 | $130,000 | $21,700 | $108,300 |
| 2015 | $2,126 | $130,000 | $21,700 | $108,300 |
| 2014 | $2,051 | $130,000 | $21,700 | $108,300 |
| 2013 | $2,102 | $130,000 | $21,700 | $108,300 |
Agents Affiliated with this Home
-
Jackie Kumm

Seller's Agent in 2023
Jackie Kumm
Edina Realty, Inc.
(715) 381-3744
6 in this area
82 Total Sales
-
Kris Lindahl

Buyer's Agent in 2023
Kris Lindahl
Kris Lindahl Real Estate
(763) 296-1368
6 in this area
5,333 Total Sales
-
Ann Drewiske
A
Buyer Co-Listing Agent in 2023
Ann Drewiske
Kris Lindahl Real Estate
(715) 377-5444
1 in this area
144 Total Sales
-
Lisa Olien
L
Buyer's Agent in 2017
Lisa Olien
RE/MAX
(763) 401-7653
16 Total Sales
Map
Source: NorthstarMLS
MLS Number: 6412712
APN: 038-1209-70-000
- 1371 212th Ave
- 2186 132nd St
- 2192 132nd St
- 2193 County Road C
- 2207 127th St
- 2209 124th St
- 2013 126th St
- 0 Xx 195th Ave
- 0 195th Ave
- 2077 110th St
- 1239 County Road H Unit 4
- 3 W North Shore Dr
- 6 W North Shore Dr
- 2 W North Shore Dr
- 1174 Caneel St
- 1196 Caneel St
- 1052 Hidden Ln
- 2 Wisconsin 65
- 444 N 5th St
- 153 N 4th St
