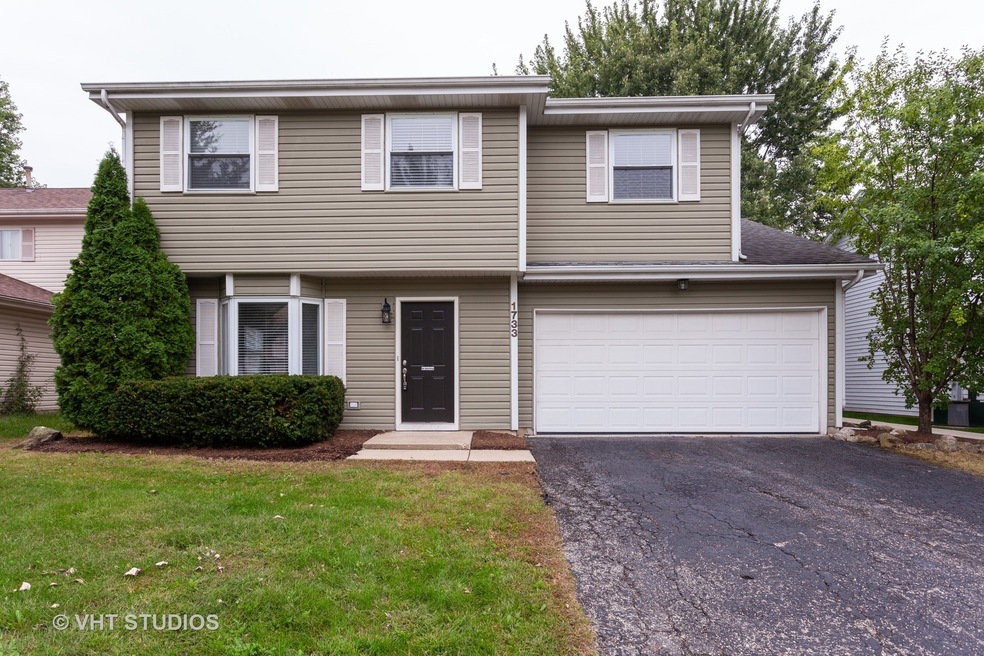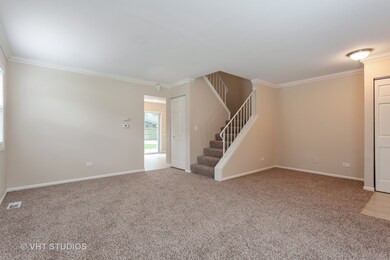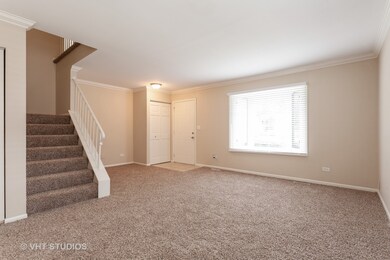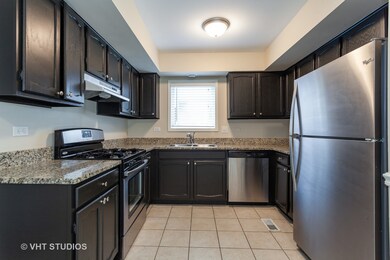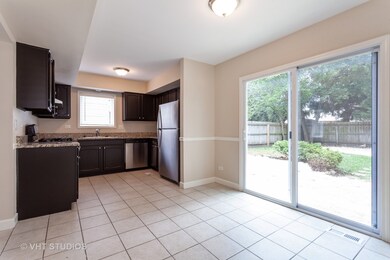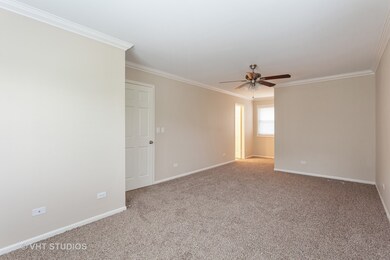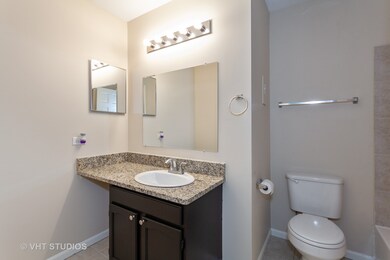
1733 Cumberland Rd Unit 8B Aurora, IL 60504
South East Village NeighborhoodHighlights
- Attached Garage
- Gombert Elementary School Rated A
- Forced Air Heating and Cooling System
About This Home
As of December 2019Well appointed home in school district #204. Beautiful eat-in kitchen with stainless steel appliances and granite counters. Sliding glass door leads to over-sized yard. Large master bedroom with walk-in closet. Great place to call home.
Last Agent to Sell the Property
Baird & Warner License #475139811 Listed on: 09/08/2019

Home Details
Home Type
- Single Family
Est. Annual Taxes
- $6,140
Year Built
- 1987
Parking
- Attached Garage
- Parking Included in Price
- Garage Is Owned
Home Design
- Aluminum Siding
Kitchen
- Oven or Range
- Dishwasher
- Disposal
Bedrooms and Bathrooms
- Primary Bathroom is a Full Bathroom
Utilities
- Forced Air Heating and Cooling System
- Heating System Uses Gas
Listing and Financial Details
- $5,000 Seller Concession
Ownership History
Purchase Details
Home Financials for this Owner
Home Financials are based on the most recent Mortgage that was taken out on this home.Purchase Details
Home Financials for this Owner
Home Financials are based on the most recent Mortgage that was taken out on this home.Purchase Details
Purchase Details
Home Financials for this Owner
Home Financials are based on the most recent Mortgage that was taken out on this home.Purchase Details
Home Financials for this Owner
Home Financials are based on the most recent Mortgage that was taken out on this home.Purchase Details
Home Financials for this Owner
Home Financials are based on the most recent Mortgage that was taken out on this home.Similar Homes in Aurora, IL
Home Values in the Area
Average Home Value in this Area
Purchase History
| Date | Type | Sale Price | Title Company |
|---|---|---|---|
| Warranty Deed | $220,000 | Chicago Title | |
| Special Warranty Deed | $163,000 | Fidelity National Title Insu | |
| Sheriffs Deed | -- | None Available | |
| Warranty Deed | $225,000 | Attorneys Title Guaranty Fun | |
| Warranty Deed | $185,000 | Midwest Title Services Llc | |
| Warranty Deed | $166,000 | -- |
Mortgage History
| Date | Status | Loan Amount | Loan Type |
|---|---|---|---|
| Open | $216,015 | FHA | |
| Previous Owner | $207,741,750 | Unknown | |
| Previous Owner | $200,000,000 | Unknown | |
| Previous Owner | $225,000 | Purchase Money Mortgage | |
| Previous Owner | $155,600 | Unknown | |
| Previous Owner | $16,400 | Credit Line Revolving | |
| Previous Owner | $148,000 | Purchase Money Mortgage | |
| Previous Owner | $169,320 | VA | |
| Previous Owner | $53,000 | Credit Line Revolving |
Property History
| Date | Event | Price | Change | Sq Ft Price |
|---|---|---|---|---|
| 12/17/2019 12/17/19 | Sold | $220,000 | -2.1% | $132 / Sq Ft |
| 10/28/2019 10/28/19 | Pending | -- | -- | -- |
| 09/08/2019 09/08/19 | For Sale | $224,800 | +37.9% | $135 / Sq Ft |
| 07/19/2013 07/19/13 | Sold | $163,000 | -1.2% | $98 / Sq Ft |
| 06/28/2013 06/28/13 | Pending | -- | -- | -- |
| 06/11/2013 06/11/13 | For Sale | $164,959 | -- | $99 / Sq Ft |
Tax History Compared to Growth
Tax History
| Year | Tax Paid | Tax Assessment Tax Assessment Total Assessment is a certain percentage of the fair market value that is determined by local assessors to be the total taxable value of land and additions on the property. | Land | Improvement |
|---|---|---|---|---|
| 2023 | $6,140 | $83,550 | $22,400 | $61,150 |
| 2022 | $5,734 | $74,380 | $19,790 | $54,590 |
| 2021 | $5,575 | $71,720 | $19,080 | $52,640 |
| 2020 | $5,643 | $71,720 | $19,080 | $52,640 |
| 2019 | $5,960 | $68,220 | $18,150 | $50,070 |
| 2018 | $5,376 | $60,870 | $16,100 | $44,770 |
| 2017 | $5,298 | $58,800 | $15,550 | $43,250 |
| 2016 | $5,218 | $56,430 | $14,920 | $41,510 |
| 2015 | $5,183 | $53,580 | $14,170 | $39,410 |
| 2014 | $5,216 | $52,350 | $13,740 | $38,610 |
| 2013 | $4,572 | $52,710 | $13,830 | $38,880 |
Agents Affiliated with this Home
-

Seller's Agent in 2019
Heidi Rogers
Baird Warner
(312) 898-0871
100 Total Sales
-

Buyer's Agent in 2019
Michele Nixon
Berkshire Hathaway HomeServices Chicago
(630) 674-9209
2 in this area
101 Total Sales
-

Seller's Agent in 2013
Ryan Gehris
Keith Wolf
(866) 807-9087
2,206 Total Sales
-
C
Buyer's Agent in 2013
Connor Doherty
Pearson Realty Group
Map
Source: Midwest Real Estate Data (MRED)
MLS Number: MRD10510891
APN: 07-31-315-012
- 1791 Ellington Dr
- 2161 Hammel Ave
- 2610 Spinnaker Dr
- 2258 Halsted Ln Unit 2B
- 2803 Dorothy Dr
- 1918 Congrove Dr
- 2929 Diane Dr
- 2416 Oakfield Dr
- 1874 Wisteria Dr Unit 333
- 2164 Clementi Ln
- 2860 Bridgeport Ln Unit 19D
- 2396 Oakfield Ct
- 1934 Stoneheather Ave Unit 173
- 2402 Oakfield Ct
- 1420 Bar Harbour Rd
- 2430 Lakeside Dr Unit 12
- 2673 Dunrobin Cir
- 2111 Colonial St
- 1870 Canyon Creek Dr
- 1880 Canyon Creek Dr
