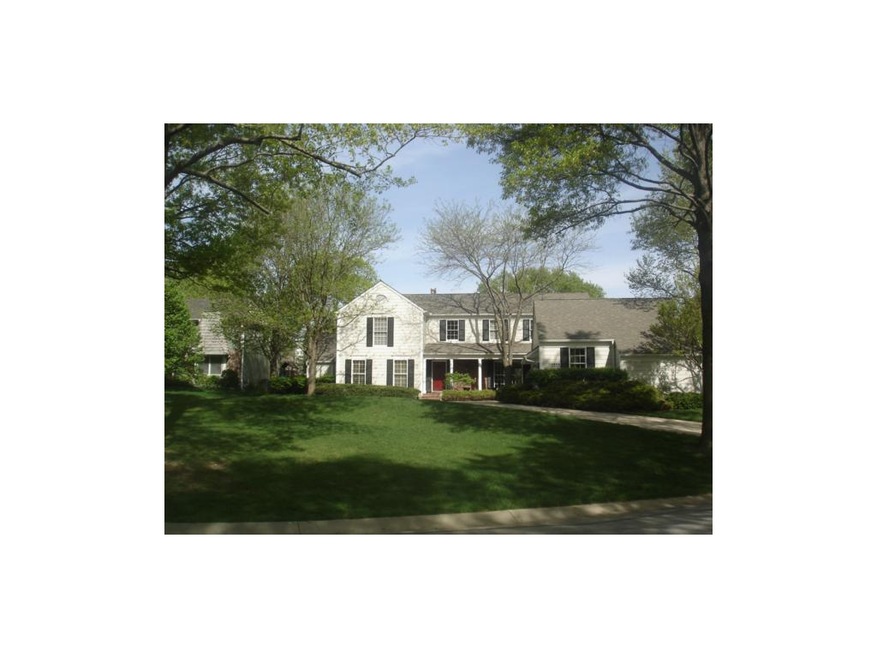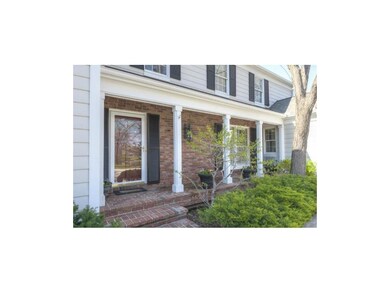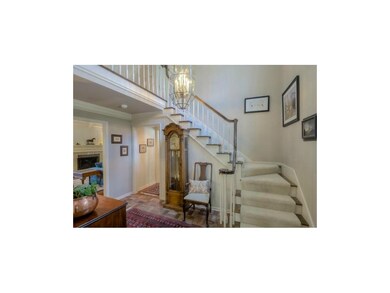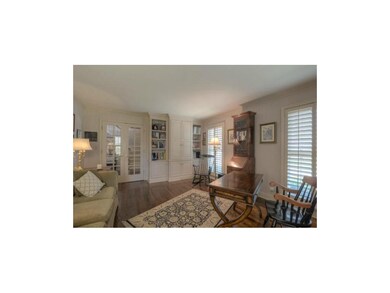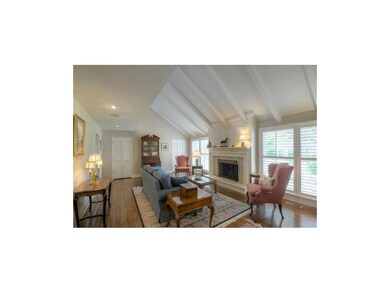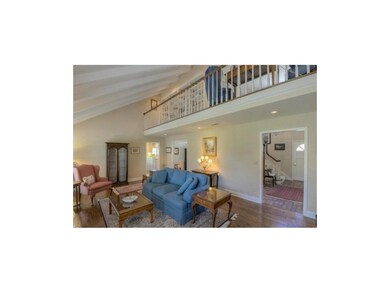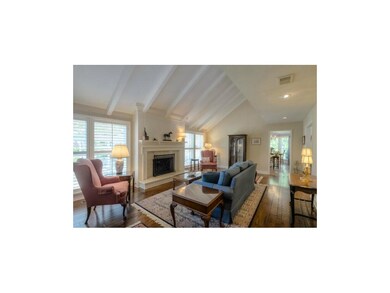
4802 W 112th St Leawood, KS 66211
Highlights
- Great Room with Fireplace
- Vaulted Ceiling
- Wood Flooring
- Leawood Elementary School Rated A
- Traditional Architecture
- Main Floor Primary Bedroom
About This Home
As of August 2022Beautiful 1.5 story Colonial on cul-de-sac in desirable Leawood pool/park community. Charming, spacious & light, well designed fl plan w 9ft. ceilings, vaulted LR & library loft. Brick entry & custom built-ins throughout. 3 FP's w 1 in mstr. 2 car garage w storage of 3. Lovely fenced yard w Gazebo & gardens. Home radiates quality workmanship.
The finished LL is very spacious w/ a gas FP, a wall of built-ins, half bath, wet bar & more. Also an abundance of unfinished storage space. The patio, kitchen & Great Room are wired for stereo. Location is unmatch & a must see
Last Agent to Sell the Property
ReeceNichols - Overland Park License #SP00226923 Listed on: 04/18/2014

Home Details
Home Type
- Single Family
Est. Annual Taxes
- $6,619
Year Built
- Built in 1977
Lot Details
- 0.42 Acre Lot
- Cul-De-Sac
- Wood Fence
- Corner Lot
- Sprinkler System
- Many Trees
HOA Fees
- $58 Monthly HOA Fees
Parking
- 2 Car Attached Garage
- Side Facing Garage
- Garage Door Opener
Home Design
- Traditional Architecture
- Frame Construction
- Composition Roof
- Lap Siding
Interior Spaces
- 4,694 Sq Ft Home
- Wet Bar: Built-in Features, Carpet, Ceramic Tiles, Shower Over Tub, Double Vanity, Separate Shower And Tub, Whirlpool Tub, Hardwood, Wet Bar, Shades/Blinds, Walk-In Closet(s), Ceiling Fan(s), Pantry, Fireplace, Cathedral/Vaulted Ceiling, Wood Floor
- Built-In Features: Built-in Features, Carpet, Ceramic Tiles, Shower Over Tub, Double Vanity, Separate Shower And Tub, Whirlpool Tub, Hardwood, Wet Bar, Shades/Blinds, Walk-In Closet(s), Ceiling Fan(s), Pantry, Fireplace, Cathedral/Vaulted Ceiling, Wood Floor
- Vaulted Ceiling
- Ceiling Fan: Built-in Features, Carpet, Ceramic Tiles, Shower Over Tub, Double Vanity, Separate Shower And Tub, Whirlpool Tub, Hardwood, Wet Bar, Shades/Blinds, Walk-In Closet(s), Ceiling Fan(s), Pantry, Fireplace, Cathedral/Vaulted Ceiling, Wood Floor
- Skylights
- Wood Burning Fireplace
- Fireplace With Gas Starter
- Some Wood Windows
- Shades
- Plantation Shutters
- Drapes & Rods
- Mud Room
- Entryway
- Great Room with Fireplace
- 3 Fireplaces
- Family Room
- Separate Formal Living Room
- Formal Dining Room
- Home Office
- Recreation Room with Fireplace
- Loft
Kitchen
- Breakfast Room
- Eat-In Kitchen
- Double Oven
- Gas Oven or Range
- Dishwasher
- Granite Countertops
- Laminate Countertops
- Disposal
Flooring
- Wood
- Wall to Wall Carpet
- Linoleum
- Laminate
- Stone
- Ceramic Tile
- Luxury Vinyl Plank Tile
- Luxury Vinyl Tile
Bedrooms and Bathrooms
- 4 Bedrooms
- Primary Bedroom on Main
- Cedar Closet: Built-in Features, Carpet, Ceramic Tiles, Shower Over Tub, Double Vanity, Separate Shower And Tub, Whirlpool Tub, Hardwood, Wet Bar, Shades/Blinds, Walk-In Closet(s), Ceiling Fan(s), Pantry, Fireplace, Cathedral/Vaulted Ceiling, Wood Floor
- Walk-In Closet: Built-in Features, Carpet, Ceramic Tiles, Shower Over Tub, Double Vanity, Separate Shower And Tub, Whirlpool Tub, Hardwood, Wet Bar, Shades/Blinds, Walk-In Closet(s), Ceiling Fan(s), Pantry, Fireplace, Cathedral/Vaulted Ceiling, Wood Floor
- Double Vanity
- Whirlpool Bathtub
- Built-in Features
Laundry
- Laundry on main level
- Washer
Finished Basement
- Basement Fills Entire Space Under The House
- Sump Pump
- Sub-Basement: Loft, Bathroom 3
Home Security
- Home Security System
- Fire and Smoke Detector
Outdoor Features
- Enclosed Patio or Porch
- Playground
Schools
- Leawood Elementary School
- Blue Valley North High School
Utilities
- Central Heating and Cooling System
Listing and Financial Details
- Exclusions: Cent vac, bar refrig
- Assessor Parcel Number HP27000002 0002
Community Details
Overview
- Association fees include curbside recycling, trash pick up
- Leawood Country Manor Subdivision
Recreation
- Community Pool
- Trails
Ownership History
Purchase Details
Purchase Details
Home Financials for this Owner
Home Financials are based on the most recent Mortgage that was taken out on this home.Purchase Details
Home Financials for this Owner
Home Financials are based on the most recent Mortgage that was taken out on this home.Purchase Details
Home Financials for this Owner
Home Financials are based on the most recent Mortgage that was taken out on this home.Purchase Details
Home Financials for this Owner
Home Financials are based on the most recent Mortgage that was taken out on this home.Similar Homes in the area
Home Values in the Area
Average Home Value in this Area
Purchase History
| Date | Type | Sale Price | Title Company |
|---|---|---|---|
| Warranty Deed | -- | None Listed On Document | |
| Warranty Deed | -- | None Listed On Document | |
| Quit Claim Deed | -- | -- | |
| Warranty Deed | -- | Platinum Title | |
| Warranty Deed | -- | Continental Title | |
| Warranty Deed | -- | Coffelt Land Title Inc |
Mortgage History
| Date | Status | Loan Amount | Loan Type |
|---|---|---|---|
| Previous Owner | $607,200 | New Conventional | |
| Previous Owner | $409,000 | Adjustable Rate Mortgage/ARM | |
| Previous Owner | $331,000 | New Conventional | |
| Previous Owner | $336,000 | Construction | |
| Previous Owner | $335,000 | New Conventional |
Property History
| Date | Event | Price | Change | Sq Ft Price |
|---|---|---|---|---|
| 08/30/2022 08/30/22 | Sold | -- | -- | -- |
| 08/30/2022 08/30/22 | Pending | -- | -- | -- |
| 08/30/2022 08/30/22 | For Sale | $759,000 | +47.4% | $167 / Sq Ft |
| 06/18/2014 06/18/14 | Sold | -- | -- | -- |
| 04/18/2014 04/18/14 | Pending | -- | -- | -- |
| 04/17/2014 04/17/14 | For Sale | $515,000 | -- | $110 / Sq Ft |
Tax History Compared to Growth
Tax History
| Year | Tax Paid | Tax Assessment Tax Assessment Total Assessment is a certain percentage of the fair market value that is determined by local assessors to be the total taxable value of land and additions on the property. | Land | Improvement |
|---|---|---|---|---|
| 2024 | $9,352 | $83,754 | $17,506 | $66,248 |
| 2023 | $9,295 | $82,236 | $17,506 | $64,730 |
| 2022 | $8,192 | $71,012 | $17,506 | $53,506 |
| 2021 | $7,589 | $62,871 | $15,914 | $46,957 |
| 2020 | $8,198 | $66,516 | $15,914 | $50,602 |
| 2019 | $8,219 | $65,493 | $14,466 | $51,027 |
| 2018 | $8,184 | $64,043 | $13,150 | $50,893 |
| 2017 | $8,131 | $62,571 | $10,956 | $51,615 |
| 2016 | $8,235 | $63,434 | $9,124 | $54,310 |
| 2015 | $7,736 | $58,880 | $9,124 | $49,756 |
| 2013 | -- | $50,876 | $9,124 | $41,752 |
Agents Affiliated with this Home
-
Charlene Muller

Seller's Agent in 2022
Charlene Muller
ReeceNichols- Leawood Town Center
(816) 536-9302
18 in this area
97 Total Sales
-
Linda McGuinn
L
Seller Co-Listing Agent in 2022
Linda McGuinn
ReeceNichols- Leawood Town Center
(913) 345-0700
13 in this area
51 Total Sales
-
N
Buyer's Agent in 2022
NETWORK TEAM
Keller Williams KC North
-
Penny Borel

Seller's Agent in 2014
Penny Borel
ReeceNichols - Overland Park
(913) 481-8082
9 in this area
117 Total Sales
Map
Source: Heartland MLS
MLS Number: 1878243
APN: HP27000002-0002
- 4800 W 112th Terrace
- 5004 W 111th Terrace
- 11221 Granada Ln
- 11361 Granada Ct
- 11211 Juniper Dr
- 11210 Juniper Dr
- 4403 W 112th Terrace
- 11417 Granada Ct
- 4317 W 112th Terrace
- 4321 W 111th Terrace
- 4300 W 112th St
- 4328 W 110th St
- 4300 W 112th Terrace
- 4217 W 114th St
- 4209 W 114th St
- 11349 Buena Vista St
- 11608 Tomahawk Creek Pkwy Unit L
- 11628 Tomahawk Creek Pkwy Unit G
- 11626 Tomahawk Creek Pkwy Unit J
- 4140 W 111th Terrace
