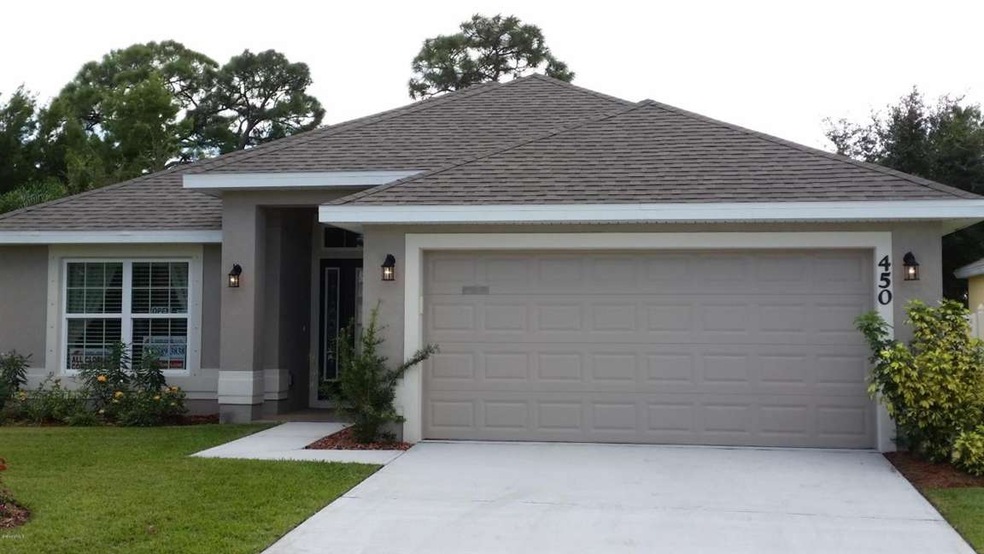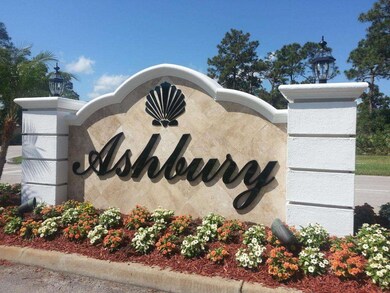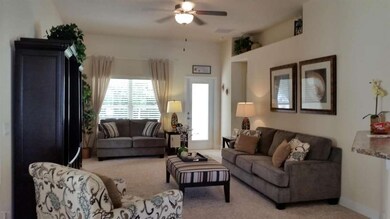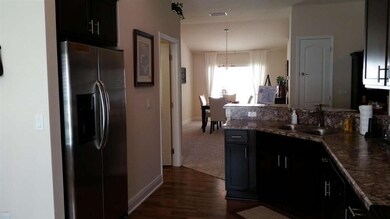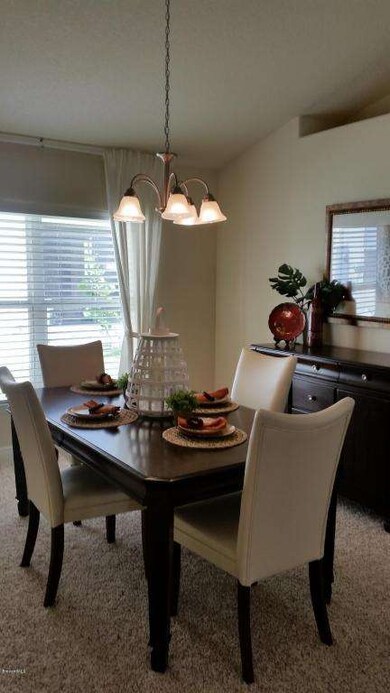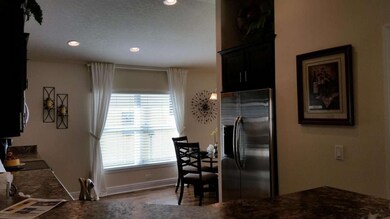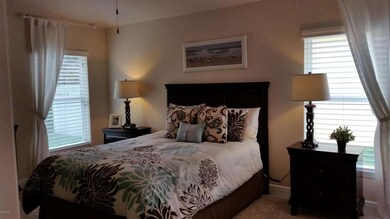
400 Briarcliff Cir Sebastian, FL 32958
Highlights
- Open Floorplan
- Clubhouse
- Vaulted Ceiling
- Sebastian Elementary School Rated 9+
- Wooded Lot
- Community Pool
About This Home
As of October 2015Last Chance to Buy NEW in Pristine Gated Community in Sebastian approx. 1/2 mile to Indian River where you can enjoy fishing, boating, kayaking, Shopping, Dining and so much more.
Beautiful Model Home features 4th bedroom with Double 2 panel doors Could make the perfect Home Office or Den. Quality features include double paned windows and other energy extras. Schedule your VIP Tour of this highly sought after home before its SOLD!
Last Agent to Sell the Property
Adams Homes Realty, Inc. License #234388 Listed on: 05/12/2015
Last Buyer's Agent
Comp Agent
Space Coast Assoc of REALTORS
Home Details
Home Type
- Single Family
Est. Annual Taxes
- $1,710
Year Built
- Built in 2015
Lot Details
- East Facing Home
- Wooded Lot
HOA Fees
- $58 Monthly HOA Fees
Parking
- 2 Car Attached Garage
Home Design
- Shingle Roof
- Concrete Siding
- Block Exterior
- Stucco
Interior Spaces
- 1,820 Sq Ft Home
- 1-Story Property
- Open Floorplan
- Vaulted Ceiling
- Ceiling Fan
Kitchen
- Breakfast Area or Nook
- Eat-In Kitchen
- Breakfast Bar
- Electric Range
- Microwave
- Ice Maker
- Dishwasher
- Disposal
Flooring
- Carpet
- Vinyl
Bedrooms and Bathrooms
- 4 Bedrooms
- Split Bedroom Floorplan
- Walk-In Closet
- 2 Full Bathrooms
- Bathtub and Shower Combination in Primary Bathroom
Outdoor Features
- Porch
Utilities
- Cooling Available
- Heating Available
- Electric Water Heater
Community Details
Overview
- Metcalfs Unrec Plat Of Wright Brothers Tract Subdivision
Amenities
- Clubhouse
Recreation
- Community Playground
- Community Pool
Ownership History
Purchase Details
Purchase Details
Home Financials for this Owner
Home Financials are based on the most recent Mortgage that was taken out on this home.Similar Homes in Sebastian, FL
Home Values in the Area
Average Home Value in this Area
Purchase History
| Date | Type | Sale Price | Title Company |
|---|---|---|---|
| Warranty Deed | -- | Attorney | |
| Special Warranty Deed | $199,000 | Mosley & Wallis Title Servic |
Mortgage History
| Date | Status | Loan Amount | Loan Type |
|---|---|---|---|
| Previous Owner | $159,160 | New Conventional |
Property History
| Date | Event | Price | Change | Sq Ft Price |
|---|---|---|---|---|
| 10/02/2015 10/02/15 | Sold | $198,950 | 0.0% | $109 / Sq Ft |
| 09/16/2015 09/16/15 | Pending | -- | -- | -- |
| 09/11/2015 09/11/15 | Sold | $198,950 | -0.5% | $109 / Sq Ft |
| 08/13/2015 08/13/15 | Price Changed | $199,950 | +0.5% | $110 / Sq Ft |
| 08/12/2015 08/12/15 | Pending | -- | -- | -- |
| 08/01/2015 08/01/15 | For Sale | $198,950 | +1.0% | $109 / Sq Ft |
| 05/11/2015 05/11/15 | For Sale | $196,950 | -- | $108 / Sq Ft |
Tax History Compared to Growth
Tax History
| Year | Tax Paid | Tax Assessment Tax Assessment Total Assessment is a certain percentage of the fair market value that is determined by local assessors to be the total taxable value of land and additions on the property. | Land | Improvement |
|---|---|---|---|---|
| 2024 | $1,710 | $206,721 | -- | -- |
| 2023 | $1,710 | $195,044 | $0 | $0 |
| 2022 | $1,627 | $188,447 | $0 | $0 |
| 2021 | $1,614 | $182,958 | $0 | $0 |
| 2020 | $1,609 | $180,432 | $0 | $0 |
| 2019 | $1,584 | $176,376 | $0 | $0 |
| 2018 | $1,585 | $173,087 | $0 | $0 |
| 2017 | $1,520 | $169,527 | $0 | $0 |
| 2016 | $1,520 | $166,040 | $0 | $0 |
| 2015 | $263 | $17,000 | $0 | $0 |
| 2014 | $246 | $16,000 | $0 | $0 |
Agents Affiliated with this Home
-
N
Seller's Agent in 2015
NON-MLS AGENT
NON MLS
-
Kristi Worley
K
Seller's Agent in 2015
Kristi Worley
Adams Homes Realty, Inc.
(321) 960-5444
501 Total Sales
-
Diana Burklew
D
Buyer's Agent in 2015
Diana Burklew
Billero & Billero Properties
(772) 643-1493
71 Total Sales
-
C
Buyer's Agent in 2015
Comp Agent
Space Coast
Map
Source: Space Coast MLS (Space Coast Association of REALTORS®)
MLS Number: 725001
APN: 31-39-06-00025-0000-00027.0
- 433 Briarcliff Cir
- 114 Ashbury Blvd
- 115 Briarcliff Cir
- 166 Delmar St
- 1206 Briarcliff Ct
- 109 Easy St
- 110 Briarcliff Cir
- 138 Briarcliff Cir
- 332 Tangelo St
- 452 Citrus Ave
- 323 Pineapple St
- 356 Toledo St
- 131 Sandcrest Cir
- 381 Pine St
- 201 Poinciana St
- 109 Bob Cir
- 367 Easy St
- 306 Main St
- 144 Main St
- 203 Sebastian Blvd
