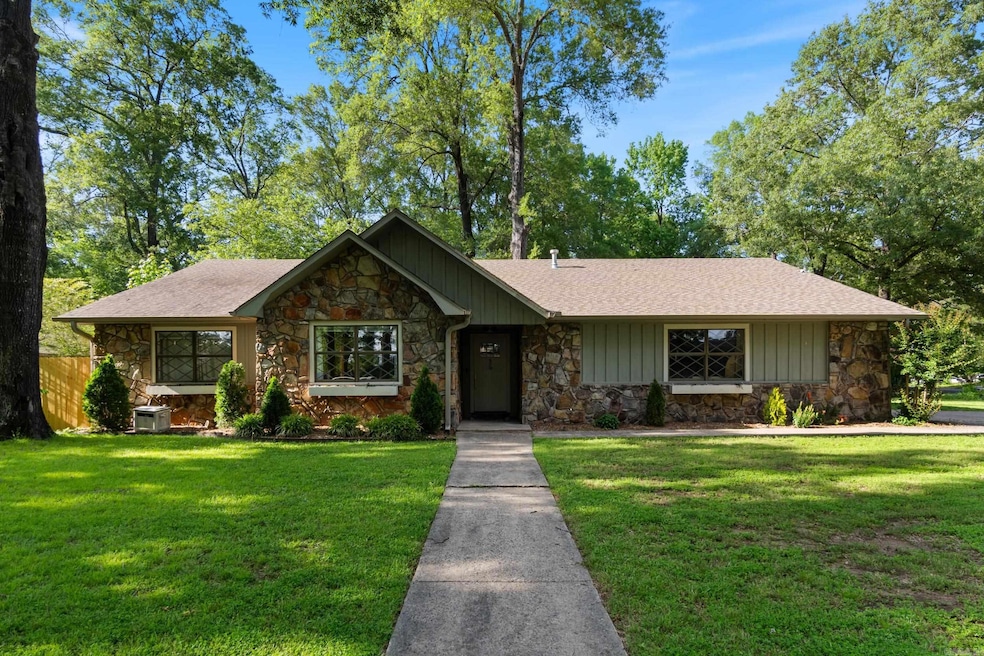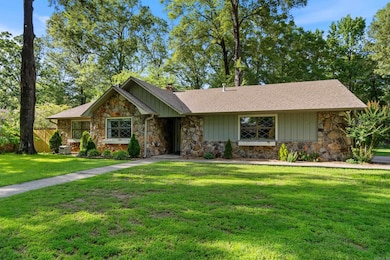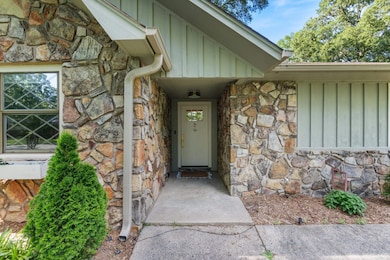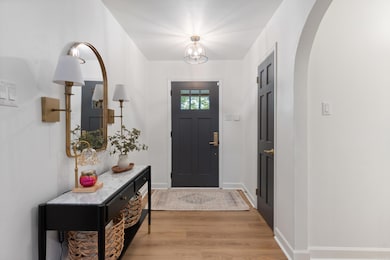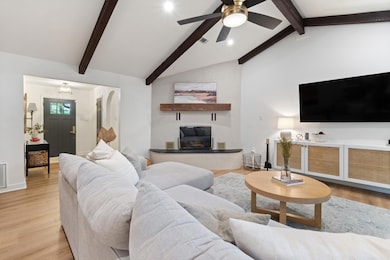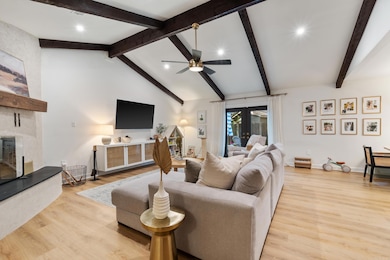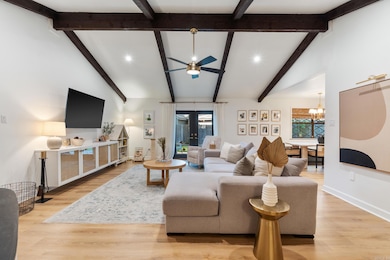
26 Timberlane Trail Conway, AR 72034
Downtown Conway NeighborhoodHighlights
- Traditional Architecture
- Corner Lot
- Eat-In Kitchen
- Julia Lee Moore Elementary School Rated A
- Home Office
- Laundry Room
About This Home
As of July 2025Featured in At Home in Arkansas Magazine! This stunning 3-bedroom, 2-bath home with an additional office/flex room offers the perfect blend of functionality and designer flair. Step inside to discover high-end finishes throughout, including quartz countertops, luxury vinyl plank and tile flooring, custom cabinetry, and beautifully tiled showers. The spa-like primary bath features a spacious walk-in shower and a relaxing soaker tub. The kitchen is a chef’s dream with stainless steel appliances, a convenient pot filler, and elegant finishes. Enjoy cozy evenings in the living room centered around a wood-burning fireplace, enhanced by a vaulted ceiling with wood beam accents. A guest bedroom includes a custom Murphy bed—perfect for maximizing space without sacrificing style. This home is a true showcase of craftsmanship and comfort! Agent see remarks.
Home Details
Home Type
- Single Family
Est. Annual Taxes
- $1,874
Year Built
- Built in 1980
Lot Details
- 10,454 Sq Ft Lot
- Corner Lot
- Level Lot
Parking
- 2 Car Garage
Home Design
- Traditional Architecture
- Slab Foundation
- Architectural Shingle Roof
Interior Spaces
- 1,979 Sq Ft Home
- 1-Story Property
- Wood Burning Fireplace
- Combination Dining and Living Room
- Home Office
- Laundry Room
Kitchen
- Eat-In Kitchen
- Electric Range
- Microwave
- Dishwasher
- Disposal
Flooring
- Tile
- Luxury Vinyl Tile
Bedrooms and Bathrooms
- 3 Bedrooms
- 2 Full Bathrooms
Utilities
- Central Heating and Cooling System
Listing and Financial Details
- Assessor Parcel Number 710-06477-000
Ownership History
Purchase Details
Home Financials for this Owner
Home Financials are based on the most recent Mortgage that was taken out on this home.Purchase Details
Home Financials for this Owner
Home Financials are based on the most recent Mortgage that was taken out on this home.Purchase Details
Purchase Details
Purchase Details
Purchase Details
Purchase Details
Purchase Details
Purchase Details
Purchase Details
Purchase Details
Purchase Details
Similar Homes in Conway, AR
Home Values in the Area
Average Home Value in this Area
Purchase History
| Date | Type | Sale Price | Title Company |
|---|---|---|---|
| Warranty Deed | $205,000 | Faulkner County Title Co | |
| Warranty Deed | $137,700 | Lenders Title Co | |
| Deed | -- | -- | |
| Warranty Deed | $128,000 | -- | |
| Warranty Deed | $128,000 | -- | |
| Special Warranty Deed | $88,000 | -- | |
| Special Warranty Deed | $88,000 | -- | |
| Trustee Deed | $74,000 | -- | |
| Deed | -- | -- | |
| Quit Claim Deed | -- | -- | |
| Deed | $82,000 | -- | |
| Deed | $75,000 | -- |
Mortgage History
| Date | Status | Loan Amount | Loan Type |
|---|---|---|---|
| Open | $50,000 | Credit Line Revolving | |
| Closed | $49,350 | Future Advance Clause Open End Mortgage | |
| Open | $210,000 | New Conventional | |
| Closed | $208,760 | Construction | |
| Previous Owner | $135,000 | New Conventional | |
| Previous Owner | $98,300 | New Conventional |
Property History
| Date | Event | Price | Change | Sq Ft Price |
|---|---|---|---|---|
| 07/11/2025 07/11/25 | Sold | $332,500 | -2.2% | $168 / Sq Ft |
| 06/13/2025 06/13/25 | Pending | -- | -- | -- |
| 06/07/2025 06/07/25 | Price Changed | $340,000 | -2.9% | $172 / Sq Ft |
| 05/09/2025 05/09/25 | For Sale | $350,000 | +70.7% | $177 / Sq Ft |
| 05/07/2021 05/07/21 | Sold | $205,000 | +3.0% | $104 / Sq Ft |
| 04/07/2021 04/07/21 | Pending | -- | -- | -- |
| 04/06/2021 04/06/21 | For Sale | $199,000 | +44.5% | $101 / Sq Ft |
| 11/07/2014 11/07/14 | Sold | $137,700 | -0.6% | $70 / Sq Ft |
| 10/08/2014 10/08/14 | Pending | -- | -- | -- |
| 07/18/2014 07/18/14 | For Sale | $138,479 | -- | $70 / Sq Ft |
Tax History Compared to Growth
Tax History
| Year | Tax Paid | Tax Assessment Tax Assessment Total Assessment is a certain percentage of the fair market value that is determined by local assessors to be the total taxable value of land and additions on the property. | Land | Improvement |
|---|---|---|---|---|
| 2024 | $1,874 | $44,350 | $3,600 | $40,750 |
| 2023 | $1,785 | $35,270 | $3,600 | $31,670 |
| 2022 | $1,410 | $35,270 | $3,600 | $31,670 |
| 2021 | $1,014 | $35,270 | $3,600 | $31,670 |
| 2020 | $948 | $26,150 | $3,600 | $22,550 |
| 2019 | $948 | $26,150 | $3,600 | $22,550 |
| 2018 | $973 | $26,150 | $3,600 | $22,550 |
| 2017 | $973 | $26,150 | $3,600 | $22,550 |
| 2016 | $973 | $26,150 | $3,600 | $22,550 |
| 2015 | $1,347 | $26,620 | $3,600 | $23,020 |
| 2014 | $997 | $26,620 | $3,600 | $23,020 |
Agents Affiliated with this Home
-
Lucio Zamora

Seller's Agent in 2025
Lucio Zamora
RE/MAX
(501) 339-6279
48 in this area
164 Total Sales
-
David Sutton

Buyer's Agent in 2025
David Sutton
RE/MAX
(501) 658-7299
2 in this area
278 Total Sales
-
Laura Davis

Seller's Agent in 2021
Laura Davis
RE/MAX
(501) 269-0649
50 in this area
594 Total Sales
-
Greg Moss
G
Seller's Agent in 2014
Greg Moss
1st Class Brokers
(501) 733-9493
3 Total Sales
Map
Source: Cooperative Arkansas REALTORS® MLS
MLS Number: 25018283
APN: 710-06477-000
- 8 Smoking Oaks Rd
- 9 White Oak Dr
- 1500 Haley Ln
- 1308 Sunset Dr
- 15 Covewood Dr
- 2 Concord Dr
- 2585 Adamsbrooke Dr
- 22 Woodlawn Dr
- 1715 Royal Dr
- 902 Heather Cir
- 18 1/2 Woodlawn Dr
- 2411 Broadview Ave
- 19 Fair Oaks Dr
- 1406 Bellwood Dr
- 3005 Dallas Loop
- 1495 Manor St
- 889 Heather Cir
- 15 Brierwood Cir
- 845 Chapel Hill Dr
- 2480 Tyler St
