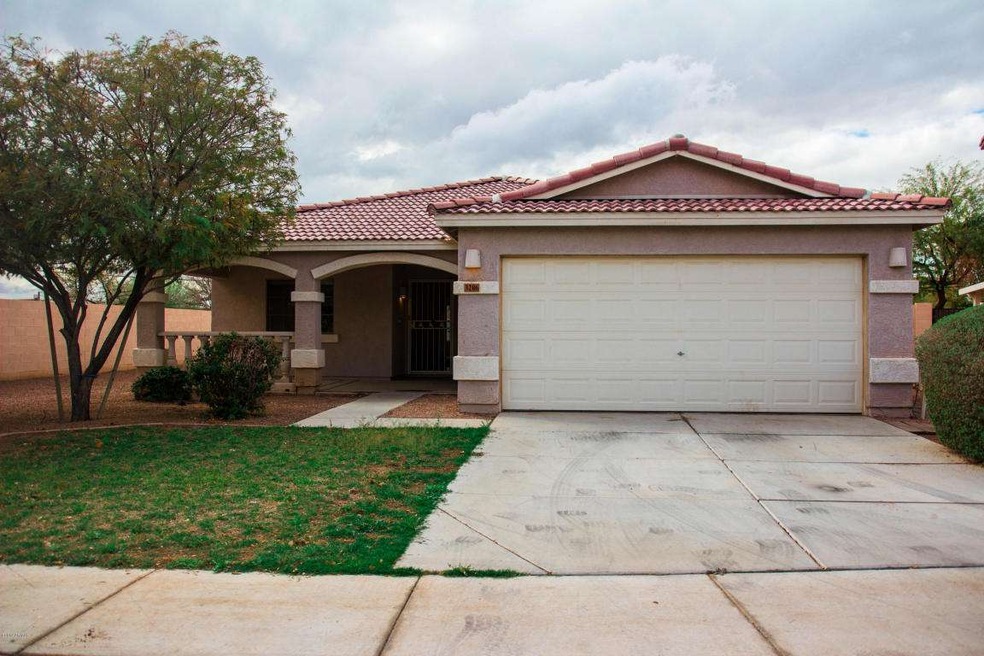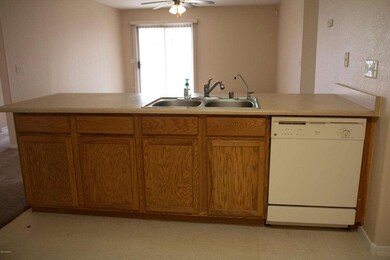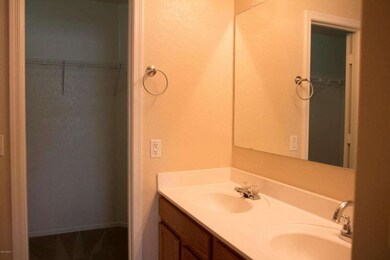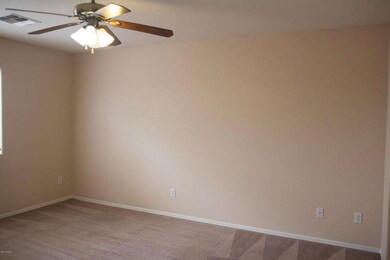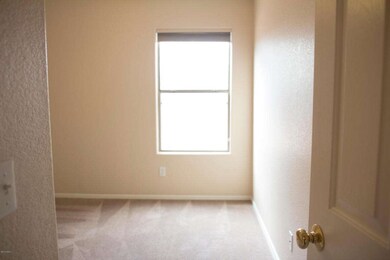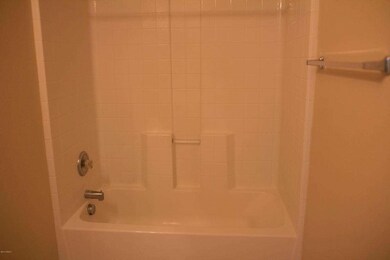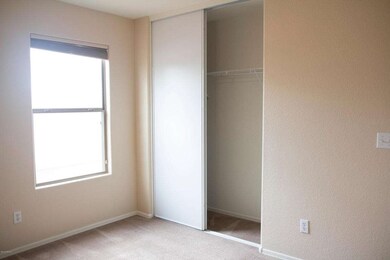
3206 S 66th Ln Phoenix, AZ 85043
Estrella Village NeighborhoodHighlights
- Corner Lot
- Covered Patio or Porch
- Dual Vanity Sinks in Primary Bathroom
- Phoenix Coding Academy Rated A
- Eat-In Kitchen
- Outdoor Storage
About This Home
As of July 2014Move in ready home with open floorplan and includes split bedrooms! Huge kitchen with two pantries, gas range, refrigerator, breakfast bar and open to spacious breakfast area. Formal dining and formal living at entry, hall leading to family room and kitchen, feels larger than actual square footage. Nice pull down shades on all windows, alarm with motion censors, ceiling fans, and new paint throughout! Great size split master with separate tub & shower, double sinks and walk in closet. Good size secondary bedrooms, indoor laundry room. Garage has a work bench, large yard with super size shed for storage. Yard is ready to your plans, perfect area for a garden and covered patio. Corner lot, across the street from the high school, big front porch, mountain views too! View the virtual tour!
Last Agent to Sell the Property
Cathy Piccinini
My Home Group Real Estate License #BR523259000 Listed on: 02/06/2014

Last Buyer's Agent
Matt Parker
RE/MAX Professionals License #BR563273000
Home Details
Home Type
- Single Family
Est. Annual Taxes
- $764
Year Built
- Built in 2003
Lot Details
- 6,946 Sq Ft Lot
- Desert faces the front of the property
- Block Wall Fence
- Corner Lot
- Front Yard Sprinklers
HOA Fees
- $55 Monthly HOA Fees
Parking
- 2 Car Garage
- Garage Door Opener
Home Design
- Wood Frame Construction
- Tile Roof
- Stucco
Interior Spaces
- 1,725 Sq Ft Home
- 1-Story Property
- Ceiling Fan
Kitchen
- Eat-In Kitchen
- Breakfast Bar
Flooring
- Carpet
- Linoleum
Bedrooms and Bathrooms
- 3 Bedrooms
- Primary Bathroom is a Full Bathroom
- 2 Bathrooms
- Dual Vanity Sinks in Primary Bathroom
- Bathtub With Separate Shower Stall
Outdoor Features
- Covered Patio or Porch
- Outdoor Storage
Schools
- Kings Ridge Elementary And Middle School
- Sierra Linda High School
Utilities
- Refrigerated Cooling System
- Heating System Uses Natural Gas
Community Details
- Association fees include ground maintenance
- Las Colinas Moradas Association, Phone Number (602) 952-5581
- Built by CENTEX HOMES
- Estrella Manor Subdivision
Listing and Financial Details
- Tax Lot 1
- Assessor Parcel Number 104-48-340
Ownership History
Purchase Details
Purchase Details
Purchase Details
Home Financials for this Owner
Home Financials are based on the most recent Mortgage that was taken out on this home.Purchase Details
Purchase Details
Similar Homes in Phoenix, AZ
Home Values in the Area
Average Home Value in this Area
Purchase History
| Date | Type | Sale Price | Title Company |
|---|---|---|---|
| Warranty Deed | $389,000 | Os National Llc | |
| Warranty Deed | $375,900 | Os National Llc | |
| Warranty Deed | $138,000 | Great American Title Agency | |
| Interfamily Deed Transfer | -- | None Available | |
| Cash Sale Deed | $138,288 | Commerce Title Co |
Mortgage History
| Date | Status | Loan Amount | Loan Type |
|---|---|---|---|
| Open | $464,787,000 | New Conventional | |
| Previous Owner | $33,773 | FHA | |
| Previous Owner | $124,898 | FHA | |
| Previous Owner | $15,000 | Stand Alone Second |
Property History
| Date | Event | Price | Change | Sq Ft Price |
|---|---|---|---|---|
| 10/17/2023 10/17/23 | Rented | $2,140 | 0.0% | -- |
| 09/29/2023 09/29/23 | Off Market | $2,140 | -- | -- |
| 09/17/2023 09/17/23 | Under Contract | -- | -- | -- |
| 09/13/2023 09/13/23 | Price Changed | $2,140 | -0.2% | $1 / Sq Ft |
| 09/01/2023 09/01/23 | Price Changed | $2,145 | -5.1% | $1 / Sq Ft |
| 09/01/2023 09/01/23 | For Rent | $2,260 | 0.0% | -- |
| 07/29/2014 07/29/14 | Sold | $138,000 | -4.8% | $80 / Sq Ft |
| 06/26/2014 06/26/14 | Pending | -- | -- | -- |
| 05/03/2014 05/03/14 | Price Changed | $145,000 | -9.4% | $84 / Sq Ft |
| 02/26/2014 02/26/14 | Price Changed | $160,000 | -4.2% | $93 / Sq Ft |
| 02/06/2014 02/06/14 | For Sale | $167,000 | -- | $97 / Sq Ft |
Tax History Compared to Growth
Tax History
| Year | Tax Paid | Tax Assessment Tax Assessment Total Assessment is a certain percentage of the fair market value that is determined by local assessors to be the total taxable value of land and additions on the property. | Land | Improvement |
|---|---|---|---|---|
| 2025 | $1,395 | $11,476 | -- | -- |
| 2024 | $1,325 | $10,930 | -- | -- |
| 2023 | $1,325 | $27,380 | $5,470 | $21,910 |
| 2022 | $1,307 | $20,280 | $4,050 | $16,230 |
| 2021 | $1,170 | $18,750 | $3,750 | $15,000 |
| 2020 | $1,144 | $16,370 | $3,270 | $13,100 |
| 2019 | $1,124 | $14,920 | $2,980 | $11,940 |
| 2018 | $1,110 | $13,610 | $2,720 | $10,890 |
| 2017 | $1,038 | $12,280 | $2,450 | $9,830 |
| 2016 | $987 | $10,920 | $2,180 | $8,740 |
| 2015 | $905 | $9,660 | $1,930 | $7,730 |
Agents Affiliated with this Home
-
T
Seller's Agent in 2023
Tricia Gonzales
Progress Residential
-
C
Seller's Agent in 2014
Cathy Piccinini
My Home Group Real Estate
-
M
Buyer's Agent in 2014
Matt Parker
RE/MAX
Map
Source: Arizona Regional Multiple Listing Service (ARMLS)
MLS Number: 5066209
APN: 104-48-340
- 6537 W Riva Rd
- 3605 S 65th Dr
- 6345 W Raymond St
- 3823 S 64th Dr
- 6346 W Illini St
- 6334 W Illini St
- 2421 S 65th Dr
- 7117 W Globe Ave
- 4216 S 67th Dr
- 4205 S 68th Ln
- 7229 W Crown King Rd
- 7221 W Globe Ave
- 6245 W Southgate St Unit 1
- 53rd Ave W Broadway Rd
- 6314 W Hilton Ave
- 4122 S 62nd Ln
- 3703 S 73rd Dr
- 6205 W Encinas Ln Unit 1
- 7139 W Whyman Ave
- 7406 W Superior Ave
