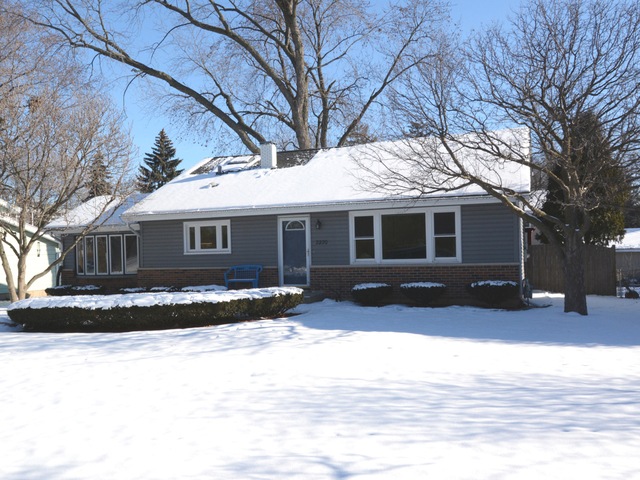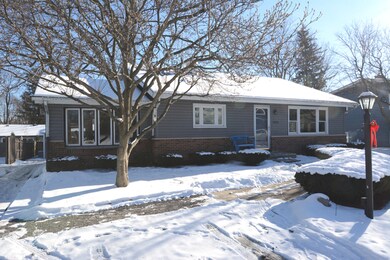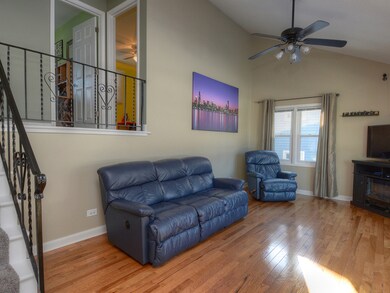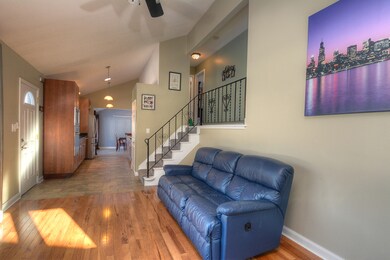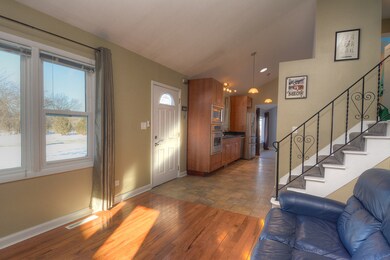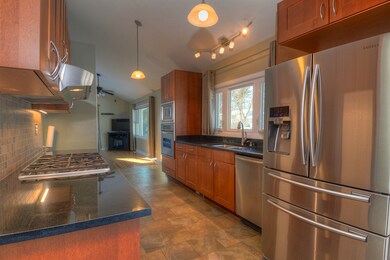
2220 Forest Ave Rolling Meadows, IL 60008
Highlights
- Landscaped Professionally
- Deck
- Wood Flooring
- Rolling Meadows High School Rated A+
- Vaulted Ceiling
- Whirlpool Bathtub
About This Home
As of March 2018SHARP UPDATED HOME READY FOR NEW OWNER CLOSE TO EVERYTHING with New furnace (NEST THERMOSTAT)and c/a-2017 new roof- 2015-KITCHEN WITH upgraded SS APPLIANCES & GRANITE COUNTERTOPS-VAULTED CEILINGS -NEW SKYLIGHT in bath & NEW SOLOR TUBE in kitchen -updated bath-NEW WINDOWS 2016 triple pane - NEW INSULATION IN ATIC-2015 -living room with hardwood floor -LOWER LEVEL FAMILY ROOM - -STORAGE AREA -HUGE DECK FOR ENTERTAINING IN FULLY FENCED YARD-2-1/2 car garage - professionally landscaped yard -quiet dead end street with no thru traffic-newly updated park close by- WHAT A GREAT HOME!!
Last Agent to Sell the Property
Jacqueline Bronson
Coldwell Banker The Real Estate Group Listed on: 01/02/2018
Home Details
Home Type
- Single Family
Est. Annual Taxes
- $7,363
Year Built | Renovated
- 1962 | 2017
Lot Details
- Cul-De-Sac
- Fenced Yard
- Landscaped Professionally
Parking
- Detached Garage
- Garage Transmitter
- Garage Door Opener
- Shared Driveway
- Garage Is Owned
Home Design
- Tri-Level Property
- Brick Exterior Construction
- Slab Foundation
- Asphalt Shingled Roof
- Vinyl Siding
Interior Spaces
- Vaulted Ceiling
- Skylights
- Mud Room
- Wood Flooring
- Finished Basement
- Finished Basement Bathroom
Kitchen
- Oven or Range
- Microwave
- Dishwasher
- Stainless Steel Appliances
Bedrooms and Bathrooms
- Whirlpool Bathtub
- Solar Tube
Laundry
- Dryer
- Washer
Outdoor Features
- Deck
- Patio
Utilities
- Forced Air Heating and Cooling System
- Heating System Uses Gas
Ownership History
Purchase Details
Home Financials for this Owner
Home Financials are based on the most recent Mortgage that was taken out on this home.Purchase Details
Home Financials for this Owner
Home Financials are based on the most recent Mortgage that was taken out on this home.Purchase Details
Home Financials for this Owner
Home Financials are based on the most recent Mortgage that was taken out on this home.Purchase Details
Home Financials for this Owner
Home Financials are based on the most recent Mortgage that was taken out on this home.Purchase Details
Home Financials for this Owner
Home Financials are based on the most recent Mortgage that was taken out on this home.Similar Homes in the area
Home Values in the Area
Average Home Value in this Area
Purchase History
| Date | Type | Sale Price | Title Company |
|---|---|---|---|
| Warranty Deed | $262,000 | Heritage Title Company | |
| Warranty Deed | $253,000 | Heritage Title Company | |
| Warranty Deed | $275,000 | Multiple | |
| Warranty Deed | -- | -- | |
| Warranty Deed | $232,500 | 1St American Title |
Mortgage History
| Date | Status | Loan Amount | Loan Type |
|---|---|---|---|
| Open | $162,000 | New Conventional | |
| Previous Owner | $202,400 | New Conventional | |
| Previous Owner | $241,137 | FHA | |
| Previous Owner | $247,500 | Unknown | |
| Previous Owner | $50,000 | Credit Line Revolving | |
| Previous Owner | $172,000 | Unknown | |
| Previous Owner | $172,000 | Unknown | |
| Previous Owner | $166,513 | FHA | |
| Previous Owner | $139,000 | No Value Available |
Property History
| Date | Event | Price | Change | Sq Ft Price |
|---|---|---|---|---|
| 03/23/2018 03/23/18 | Sold | $262,000 | -4.7% | $225 / Sq Ft |
| 01/28/2018 01/28/18 | Pending | -- | -- | -- |
| 01/11/2018 01/11/18 | Price Changed | $274,900 | -1.5% | $236 / Sq Ft |
| 01/02/2018 01/02/18 | For Sale | $279,000 | +10.3% | $240 / Sq Ft |
| 11/18/2013 11/18/13 | Sold | $253,000 | -2.1% | $217 / Sq Ft |
| 08/29/2013 08/29/13 | Pending | -- | -- | -- |
| 06/20/2013 06/20/13 | For Sale | $258,500 | -- | $222 / Sq Ft |
Tax History Compared to Growth
Tax History
| Year | Tax Paid | Tax Assessment Tax Assessment Total Assessment is a certain percentage of the fair market value that is determined by local assessors to be the total taxable value of land and additions on the property. | Land | Improvement |
|---|---|---|---|---|
| 2024 | $7,363 | $27,000 | $4,301 | $22,699 |
| 2023 | $7,095 | $27,000 | $4,301 | $22,699 |
| 2022 | $7,095 | $27,000 | $4,301 | $22,699 |
| 2021 | $6,650 | $22,685 | $2,541 | $20,144 |
| 2020 | $6,565 | $22,685 | $2,541 | $20,144 |
| 2019 | $7,648 | $25,347 | $2,541 | $22,806 |
| 2018 | $8,288 | $24,567 | $2,346 | $22,221 |
| 2017 | $8,119 | $24,567 | $2,346 | $22,221 |
| 2016 | $7,573 | $24,567 | $2,346 | $22,221 |
| 2015 | $7,042 | $21,402 | $2,150 | $19,252 |
| 2014 | $6,893 | $21,402 | $2,150 | $19,252 |
| 2013 | $5,899 | $21,402 | $2,150 | $19,252 |
Agents Affiliated with this Home
-
J
Seller's Agent in 2018
Jacqueline Bronson
Coldwell Banker The Real Estate Group
-
L
Buyer's Agent in 2018
Lillian Kim
Jadestone Realty Inc.
(847) 245-8690
-

Seller's Agent in 2013
Joe Marella
Keller Williams Realty Ptnr,LL
(847) 224-9635
136 Total Sales
Map
Source: Midwest Real Estate Data (MRED)
MLS Number: MRD09824415
APN: 02-26-406-016-0000
- 2600 Brookwood Way Dr Unit 316
- 2600 Brookwood Way Dr Unit 305
- 2600 Brookwood Way Dr Unit 111
- 2600 Brookwood Unit 314
- 2650 Brookwood Way Dr Unit 201
- 1 Falkirk Ln
- 3607 Kirchoff Rd
- 2041 Vermont St
- 4 Eton on Oxford
- 1779 California Ave
- 3325 Kirchoff Rd Unit 3E
- 2307 Jay Ln
- 829 S California Ave
- 2304 Jay Ln
- 3135 Town Square Dr Unit 106
- 3304 Bobolink Ln
- 2310 Bluebird Ln
- 3 Old Valley Rd
- 4901 Emerson Ave
- 2007 Crestwood Ln
