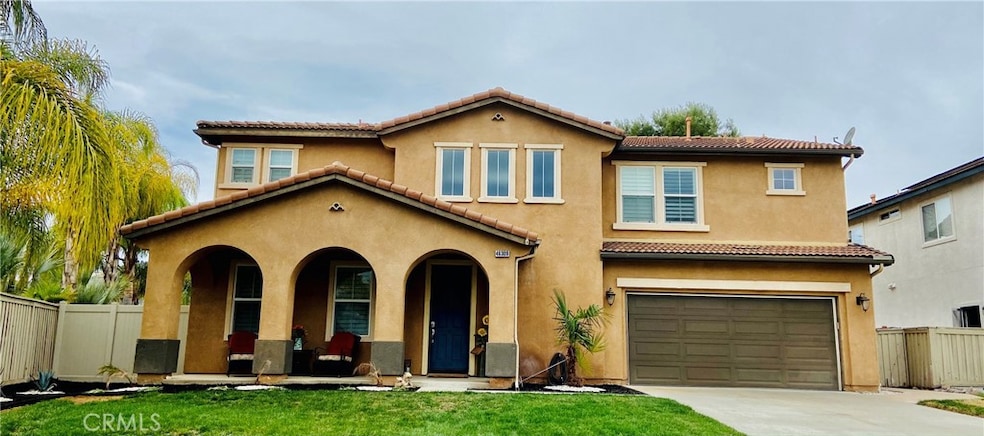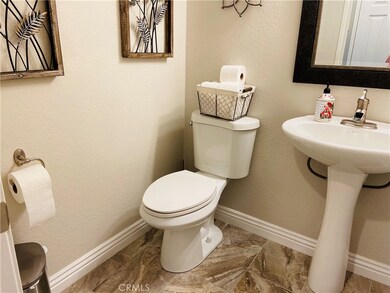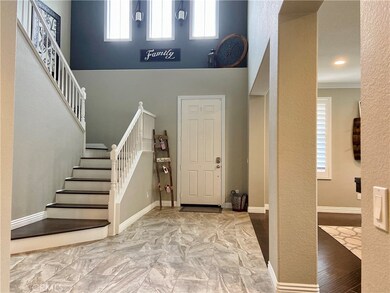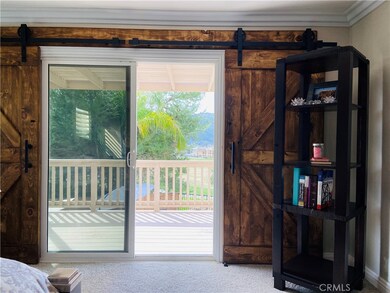
46309 Jon William Way Temecula, CA 92592
Redhawk NeighborhoodHighlights
- Solar Heated In Ground Pool
- Primary Bedroom Suite
- Open Floorplan
- Helen Hunt Jackson Elementary School Rated A-
- Golf Course View
- Wood Flooring
About This Home
As of March 2021Beautiful move-in ready home located in the community of Redhawk. This entertainers dream home boast upgrades throughout, with 4 bedrooms, 2 1/2 bathrooms, a large bonus room, saltwater pool, and views of the adjacent golf course. Master suite offers spectacular views of the mountains and golf course. Features new tile and wood throughout, along with a covered front porch, vaulted ceilings, spacious kitchen with Euro style white cabinets with granite counters and open to the family room for great entertainment. Newly landscaped backyard is truly your own piece of paradise and the perfect place for entertaining with the built-in BBQ, table top fire place, astro-turf, and custom laid pavers.
Last Agent to Sell the Property
Rosie Cardona
Realty One Group West License #01767640 Listed on: 02/17/2021
Last Buyer's Agent
Carrie Trujillo
RE/MAX Valley Properties License #00891239
Home Details
Home Type
- Single Family
Est. Annual Taxes
- $11,100
Year Built
- Built in 2003
Lot Details
- 7,840 Sq Ft Lot
- Wrought Iron Fence
- Wood Fence
- Corner Lot
HOA Fees
- $35 Monthly HOA Fees
Parking
- 3 Car Direct Access Garage
- Public Parking
- Parking Available
Property Views
- Golf Course
- Mountain
Home Design
- Turnkey
- Slab Foundation
- Tile Roof
- Concrete Roof
Interior Spaces
- 2,962 Sq Ft Home
- 2-Story Property
- Open Floorplan
- Built-In Features
- Crown Molding
- High Ceiling
- Ceiling Fan
- Gas Fireplace
- Family Room with Fireplace
- Family Room Off Kitchen
- Living Room
- Loft
Kitchen
- Open to Family Room
- Eat-In Kitchen
- Breakfast Bar
- Walk-In Pantry
- Double Oven
- Electric Oven
- Built-In Range
- Dishwasher
- Kitchen Island
- Granite Countertops
Flooring
- Wood
- Carpet
- Tile
Bedrooms and Bathrooms
- 4 Bedrooms
- All Upper Level Bedrooms
- Primary Bedroom Suite
- Walk-In Closet
- Dual Vanity Sinks in Primary Bathroom
- Bathtub
- Walk-in Shower
Laundry
- Laundry Room
- Washer and Gas Dryer Hookup
Home Security
- Carbon Monoxide Detectors
- Fire and Smoke Detector
Eco-Friendly Details
- Energy-Efficient Windows
- Energy-Efficient HVAC
Pool
- Solar Heated In Ground Pool
- In Ground Spa
- Saltwater Pool
- Solar Heated Spa
Outdoor Features
- Slab Porch or Patio
Schools
- Great Oak High School
Utilities
- Whole House Fan
- Forced Air Heating and Cooling System
- Cable TV Available
Listing and Financial Details
- Tax Lot 19
- Tax Tract Number 230654
- Assessor Parcel Number 962380018
Community Details
Overview
- Redhawk Association, Phone Number (951) 699-2918
Security
- Resident Manager or Management On Site
Ownership History
Purchase Details
Home Financials for this Owner
Home Financials are based on the most recent Mortgage that was taken out on this home.Purchase Details
Home Financials for this Owner
Home Financials are based on the most recent Mortgage that was taken out on this home.Purchase Details
Home Financials for this Owner
Home Financials are based on the most recent Mortgage that was taken out on this home.Purchase Details
Home Financials for this Owner
Home Financials are based on the most recent Mortgage that was taken out on this home.Purchase Details
Home Financials for this Owner
Home Financials are based on the most recent Mortgage that was taken out on this home.Purchase Details
Home Financials for this Owner
Home Financials are based on the most recent Mortgage that was taken out on this home.Purchase Details
Home Financials for this Owner
Home Financials are based on the most recent Mortgage that was taken out on this home.Purchase Details
Purchase Details
Home Financials for this Owner
Home Financials are based on the most recent Mortgage that was taken out on this home.Similar Homes in Temecula, CA
Home Values in the Area
Average Home Value in this Area
Purchase History
| Date | Type | Sale Price | Title Company |
|---|---|---|---|
| Grant Deed | $800,000 | Lawyers Title Company | |
| Interfamily Deed Transfer | -- | Wfg National Title | |
| Grant Deed | $549,000 | Title 365 | |
| Interfamily Deed Transfer | -- | None Available | |
| Interfamily Deed Transfer | -- | None Available | |
| Interfamily Deed Transfer | -- | None Available | |
| Interfamily Deed Transfer | -- | None Available | |
| Interfamily Deed Transfer | -- | Title Source Inc | |
| Interfamily Deed Transfer | -- | Title Source Inc | |
| Interfamily Deed Transfer | -- | Title Source | |
| Interfamily Deed Transfer | -- | Title Source | |
| Interfamily Deed Transfer | -- | None Available | |
| Grant Deed | $457,500 | -- |
Mortgage History
| Date | Status | Loan Amount | Loan Type |
|---|---|---|---|
| Open | $135,000 | New Conventional | |
| Open | $215,000 | Commercial | |
| Previous Owner | $485,000 | VA | |
| Previous Owner | $516,000 | VA | |
| Previous Owner | $340,000 | New Conventional | |
| Previous Owner | $304,200 | New Conventional | |
| Previous Owner | $312,550 | New Conventional | |
| Previous Owner | $319,100 | New Conventional | |
| Previous Owner | $365,721 | Purchase Money Mortgage |
Property History
| Date | Event | Price | Change | Sq Ft Price |
|---|---|---|---|---|
| 03/08/2021 03/08/21 | Sold | $800,000 | +14.4% | $270 / Sq Ft |
| 02/17/2021 02/17/21 | For Sale | $699,000 | +27.3% | $236 / Sq Ft |
| 07/08/2016 07/08/16 | Sold | $549,000 | 0.0% | $185 / Sq Ft |
| 05/23/2016 05/23/16 | Pending | -- | -- | -- |
| 05/06/2016 05/06/16 | For Sale | $549,000 | 0.0% | $185 / Sq Ft |
| 04/26/2016 04/26/16 | Pending | -- | -- | -- |
| 04/05/2016 04/05/16 | For Sale | $549,000 | -- | $185 / Sq Ft |
Tax History Compared to Growth
Tax History
| Year | Tax Paid | Tax Assessment Tax Assessment Total Assessment is a certain percentage of the fair market value that is determined by local assessors to be the total taxable value of land and additions on the property. | Land | Improvement |
|---|---|---|---|---|
| 2025 | $11,100 | $865,944 | $162,364 | $703,580 |
| 2023 | $11,100 | $832,320 | $156,060 | $676,260 |
| 2022 | $10,752 | $816,000 | $153,000 | $663,000 |
| 2021 | $6,945 | $588,636 | $176,590 | $412,046 |
| 2020 | $6,879 | $582,601 | $174,780 | $407,821 |
| 2019 | $6,786 | $571,178 | $171,353 | $399,825 |
| 2018 | $8,086 | $559,980 | $167,994 | $391,986 |
| 2017 | $7,938 | $549,000 | $164,700 | $384,300 |
| 2016 | $7,358 | $515,000 | $126,000 | $389,000 |
| 2015 | $7,155 | $501,000 | $123,000 | $378,000 |
| 2014 | $6,438 | $445,000 | $109,000 | $336,000 |
Agents Affiliated with this Home
-
R
Seller's Agent in 2021
Rosie Cardona
Realty One Group West
-
C
Buyer's Agent in 2021
Carrie Trujillo
RE/MAX Valley Properties
-
Virginia Gissing

Buyer's Agent in 2021
Virginia Gissing
RE/MAX
(949) 292-2850
1 in this area
57 Total Sales
-
NoEmail NoEmail
N
Seller's Agent in 2016
NoEmail NoEmail
Src Non-mls
(646) 541-2551
3 in this area
5,868 Total Sales
Map
Source: California Regional Multiple Listing Service (CRMLS)
MLS Number: PW21032520
APN: 962-380-018
- 46332 Kohinoor Way
- 46397 Kohinoor Way
- 32390 Magee Ln
- 32250 Cask Ln
- 46260 Carpet Ct
- 32555 Via Perales
- 46525 Peach Tree St
- 46545 Peach Tree St
- 46394 Durango Dr
- 46186 Via la Tranquila
- 46048 Paseo Gallante
- 32489 Francisco Place
- 46287 Durango Dr
- 32647 Dorset Ct
- 45861 Camino Rubi
- 46076 Via la Colorada
- 45706 Camino Rubi
- 32159 Fireside Dr
- 46382 Lone Pine Dr
- 45605 Corte Royal






