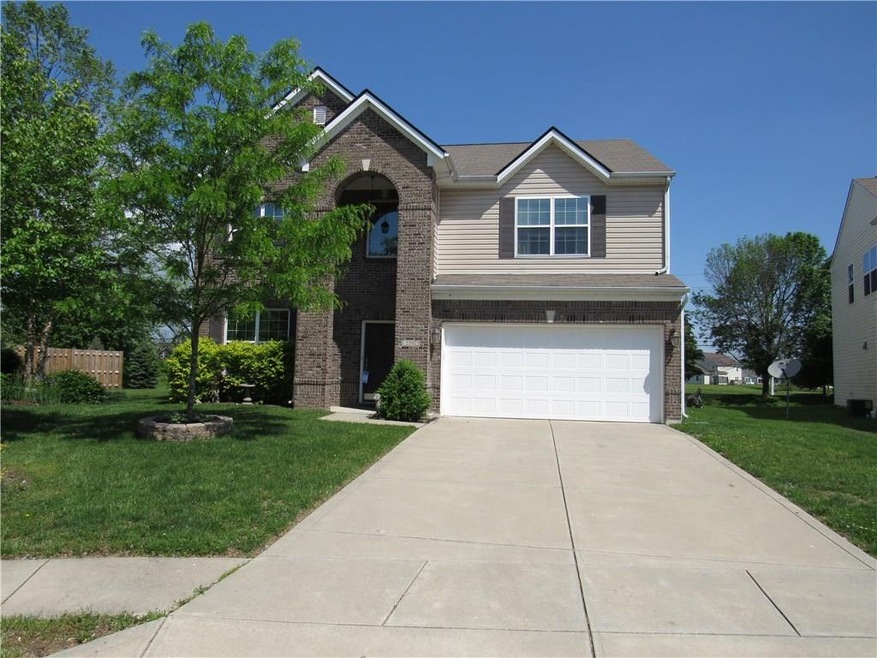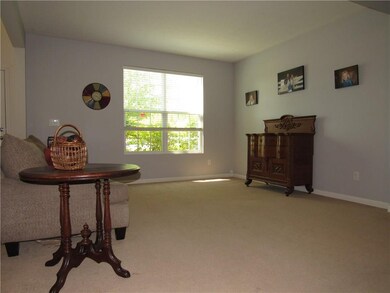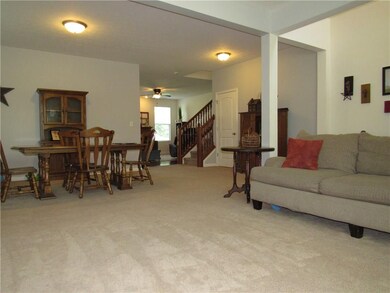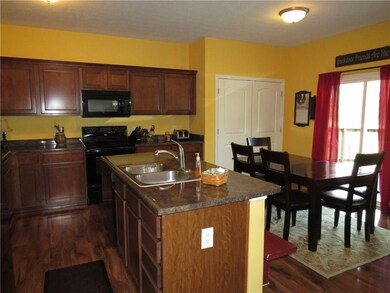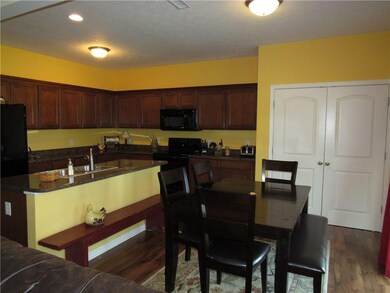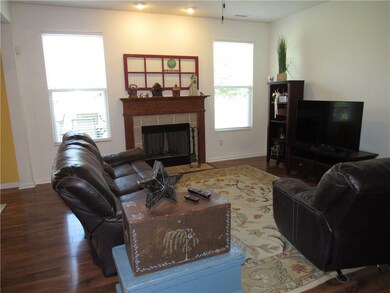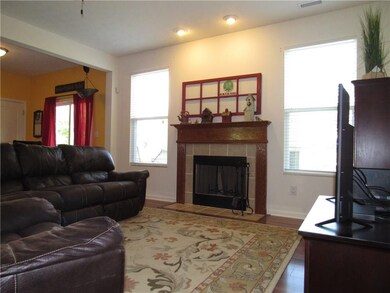
2392 Shadow Ct Columbus, IN 47201
Highlights
- Deck
- Traditional Architecture
- Community Pool
- Southside Elementary School Rated A-
- 1 Fireplace
- 2 Car Attached Garage
About This Home
As of July 2019SPACIOUS 5 BEDROOM, 2.5 BATH HOME IN SHADOW CREEK*OPEN FLOOR PLAN*FULLY APPLIANCED KITCHEN*LOFT AREA UPSTAIRS*MASTER SUITE WITH WALK-IN CLOSET*NICE SIZE BACK YARD
Last Agent to Sell the Property
RE/MAX Real Estate Prof License #RB14000427 Listed on: 05/13/2019

Home Details
Home Type
- Single Family
Est. Annual Taxes
- $2,314
Year Built
- Built in 2012
Parking
- 2 Car Attached Garage
- Driveway
Home Design
- Traditional Architecture
- Slab Foundation
- Vinyl Construction Material
Interior Spaces
- 2-Story Property
- 1 Fireplace
- Vinyl Clad Windows
- Combination Dining and Living Room
- Attic Access Panel
- Fire and Smoke Detector
Kitchen
- Electric Oven
- Built-In Microwave
- Dishwasher
- Disposal
Bedrooms and Bathrooms
- 5 Bedrooms
- Walk-In Closet
Additional Features
- Deck
- 8,420 Sq Ft Lot
- Forced Air Heating and Cooling System
Listing and Financial Details
- Assessor Parcel Number 038503110000107005
Community Details
Overview
- Association fees include maintenance, parkplayground, pool, tennis court(s)
- Shadow Creek Farms Subdivision
- Property managed by COMMUNITY MANAGEMENT SERVICES
Recreation
- Community Pool
Ownership History
Purchase Details
Home Financials for this Owner
Home Financials are based on the most recent Mortgage that was taken out on this home.Purchase Details
Home Financials for this Owner
Home Financials are based on the most recent Mortgage that was taken out on this home.Purchase Details
Home Financials for this Owner
Home Financials are based on the most recent Mortgage that was taken out on this home.Purchase Details
Home Financials for this Owner
Home Financials are based on the most recent Mortgage that was taken out on this home.Similar Homes in Columbus, IN
Home Values in the Area
Average Home Value in this Area
Purchase History
| Date | Type | Sale Price | Title Company |
|---|---|---|---|
| Warranty Deed | $228,500 | Security Title Services | |
| Warranty Deed | -- | Attorney | |
| Deed | $194,000 | Meridian Title Corporation | |
| Deed | $185,000 | Stewart Title Company |
Property History
| Date | Event | Price | Change | Sq Ft Price |
|---|---|---|---|---|
| 07/02/2019 07/02/19 | Sold | $228,500 | -2.7% | $70 / Sq Ft |
| 05/29/2019 05/29/19 | Pending | -- | -- | -- |
| 05/13/2019 05/13/19 | For Sale | $234,900 | +11.9% | $72 / Sq Ft |
| 05/06/2016 05/06/16 | Sold | $210,000 | -0.9% | $64 / Sq Ft |
| 04/02/2016 04/02/16 | Pending | -- | -- | -- |
| 03/29/2016 03/29/16 | For Sale | $212,000 | +9.3% | $65 / Sq Ft |
| 12/20/2013 12/20/13 | Sold | $194,000 | -0.5% | $59 / Sq Ft |
| 11/09/2013 11/09/13 | Pending | -- | -- | -- |
| 09/20/2013 09/20/13 | For Sale | $195,000 | +5.4% | $59 / Sq Ft |
| 04/27/2012 04/27/12 | Sold | $185,000 | 0.0% | $62 / Sq Ft |
| 04/13/2012 04/13/12 | Pending | -- | -- | -- |
| 04/13/2012 04/13/12 | For Sale | $185,000 | -- | $62 / Sq Ft |
Tax History Compared to Growth
Tax History
| Year | Tax Paid | Tax Assessment Tax Assessment Total Assessment is a certain percentage of the fair market value that is determined by local assessors to be the total taxable value of land and additions on the property. | Land | Improvement |
|---|---|---|---|---|
| 2024 | $3,875 | $347,200 | $52,200 | $295,000 |
| 2023 | $3,610 | $323,100 | $52,200 | $270,900 |
| 2022 | $3,357 | $298,800 | $52,200 | $246,600 |
| 2021 | $3,057 | $271,000 | $29,000 | $242,000 |
| 2020 | $2,816 | $251,800 | $29,000 | $222,800 |
| 2019 | $2,391 | $230,200 | $29,000 | $201,200 |
| 2018 | $2,703 | $213,600 | $29,000 | $184,600 |
| 2017 | $2,407 | $218,300 | $22,900 | $195,400 |
| 2016 | $2,127 | $193,900 | $22,900 | $171,000 |
| 2014 | $1,664 | $186,600 | $22,900 | $163,700 |
Agents Affiliated with this Home
-
Jeff Hilycord

Seller's Agent in 2019
Jeff Hilycord
RE/MAX Real Estate Prof
(812) 350-2366
265 Total Sales
-
Sarah Hager

Seller Co-Listing Agent in 2019
Sarah Hager
Dean Wagner LLC
(812) 764-1846
118 Total Sales
-
Paul Furber
P
Buyer's Agent in 2019
Paul Furber
Carpenter, REALTORS®
(812) 350-6453
52 Total Sales
-
Ryan Crissinger

Seller's Agent in 2016
Ryan Crissinger
RE/MAX Real Estate Prof
(812) 350-8022
205 Total Sales
-
R
Buyer's Agent in 2016
Rose Taylor
-
Jenni Hash
J
Seller's Agent in 2013
Jenni Hash
Home Marketing Specialists
(812) 371-9481
22 Total Sales
Map
Source: MIBOR Broker Listing Cooperative®
MLS Number: MBR21640256
APN: 03-85-03-110-000.107-005
- 2630 W 200 S
- 2369 Orchard Creek Dr
- 2756 Bluebell Ct E
- 2536 Daffodil Ct E
- 2533 Violet Way
- 2838 Violet Ct W
- 2323 Shadow Bend Dr
- 2502 Creekland Dr
- 2327 Creekland Dr
- 2282 Creekland Dr
- 2017 Shadow Creek Blvd
- 2421 Creek Bank Dr
- 2251 Creek Bank Dr
- 2201 Creek Bank Dr
- 2016 Creek Bank Dr
- 2935 Cross Creek Dr
- 3045 Braeburn
- 3101 Red Fox Cir
- 2847 Macintosh
- 3901 Terrace Woods Dr
