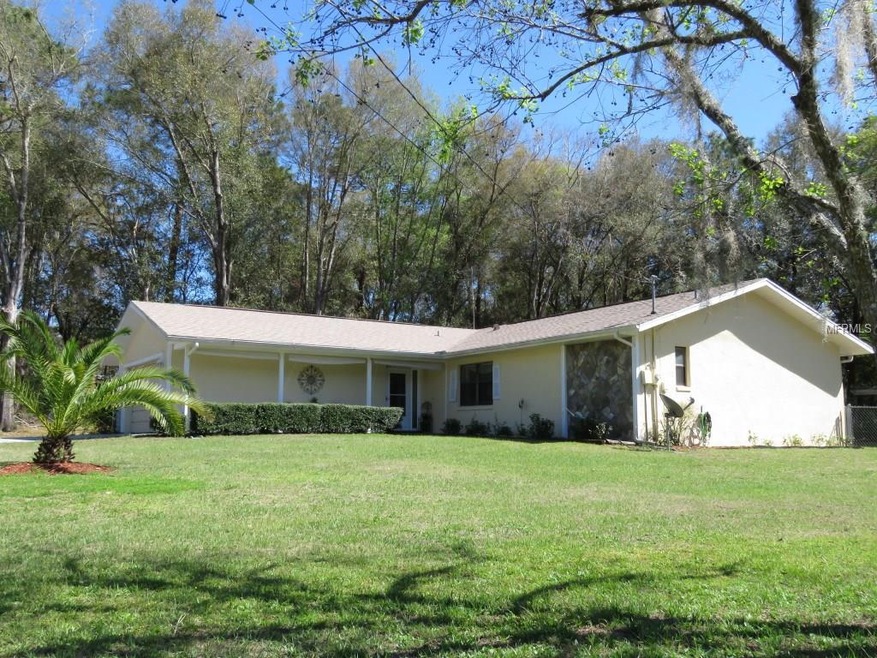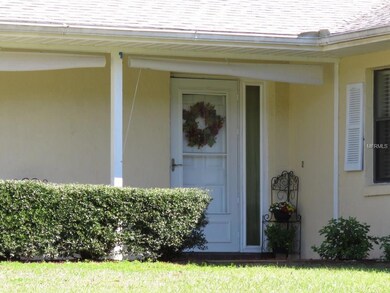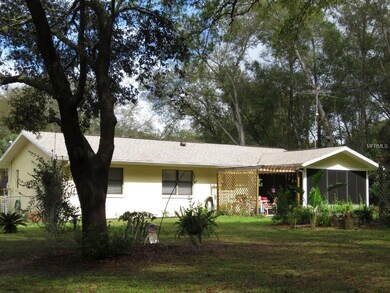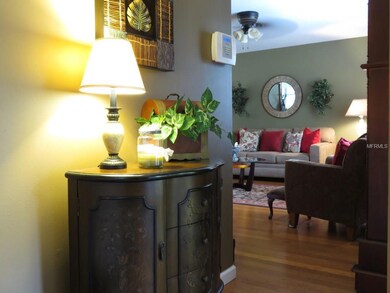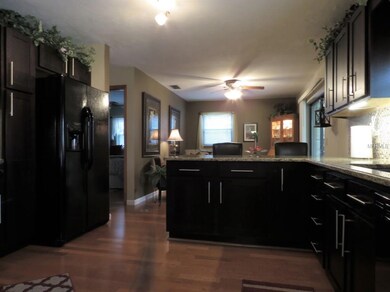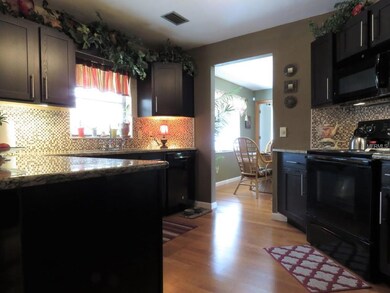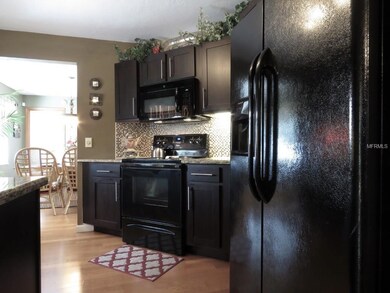
6506 E Mockingbird Ln Inverness, FL 34452
Highlights
- Oak Trees
- Open Floorplan
- Living Room with Fireplace
- 0.64 Acre Lot
- Deck
- Wood Flooring
About This Home
As of June 2017This home has THE WOW factor you are looking for in all 2259 Sq Ft under roof & a BONUS room. Painted inside & out,new HVAC 5/9/16 & NEW ROOF 5/12/15.Kitchen remodel is spectacular. Granite, glass backsplash & solid wood cabinets doesn't say enough. Some floors are Engineered wood, the best! Large Pantry in the laundry to store more goodies. The outside matches the interior with gorgeous landscaping, Oak Tress and flowering bushes all cared for by the Rain Bird irrigation system newly reconditioned & RV parking on 2/3 acre with back yard FENCED. There are 2 beautifully designed Pergolas to sit under & relax in this magical land. Bring your things and start enjoying !!!
Home Details
Home Type
- Single Family
Est. Annual Taxes
- $544
Year Built
- Built in 1987
Lot Details
- 0.64 Acre Lot
- Fenced
- Oversized Lot
- Level Lot
- Metered Sprinkler System
- Oak Trees
- Property is zoned LDR
Parking
- 2 Car Attached Garage
Home Design
- Slab Foundation
- Shingle Roof
- Stucco
Interior Spaces
- 1,509 Sq Ft Home
- Open Floorplan
- Ceiling Fan
- Decorative Fireplace
- Blinds
- Rods
- Sliding Doors
- Entrance Foyer
- Living Room with Fireplace
- Combination Dining and Living Room
- Bonus Room
- Sun or Florida Room
- Inside Utility
- Attic
Kitchen
- Oven
- Range with Range Hood
- Recirculated Exhaust Fan
- Microwave
- Dishwasher
- Solid Surface Countertops
- Solid Wood Cabinet
- Disposal
Flooring
- Wood
- Laminate
- Ceramic Tile
Bedrooms and Bathrooms
- 2 Bedrooms
- Split Bedroom Floorplan
- Walk-In Closet
- 2 Full Bathrooms
Laundry
- Laundry in unit
- Dryer
- Washer
Home Security
- Security System Owned
- Fire and Smoke Detector
Outdoor Features
- Deck
- Covered patio or porch
- Gazebo
- Shed
Utilities
- Central Heating and Cooling System
- Heat Pump System
- Water Filtration System
- Well
- Electric Water Heater
- Septic Tank
- Satellite Dish
- Cable TV Available
- TV Antenna
Community Details
- No Home Owners Association
- Inverness Highlands West Add 01 Subdivision
Listing and Financial Details
- Visit Down Payment Resource Website
- Legal Lot and Block 4 / 419B
- Assessor Parcel Number 20E-19S-30-001A-0419B-0040
Ownership History
Purchase Details
Purchase Details
Home Financials for this Owner
Home Financials are based on the most recent Mortgage that was taken out on this home.Purchase Details
Home Financials for this Owner
Home Financials are based on the most recent Mortgage that was taken out on this home.Purchase Details
Home Financials for this Owner
Home Financials are based on the most recent Mortgage that was taken out on this home.Purchase Details
Purchase Details
Purchase Details
Similar Homes in Inverness, FL
Home Values in the Area
Average Home Value in this Area
Purchase History
| Date | Type | Sale Price | Title Company |
|---|---|---|---|
| Quit Claim Deed | $100 | None Listed On Document | |
| Warranty Deed | $159,900 | Fidelity Title Services Llc | |
| Warranty Deed | $112,000 | American Title Services Of C | |
| Warranty Deed | $109,900 | Diversified Title Services | |
| Deed | $100 | -- | |
| Deed | $66,000 | -- | |
| Deed | $6,900 | -- |
Mortgage History
| Date | Status | Loan Amount | Loan Type |
|---|---|---|---|
| Previous Owner | $77,000 | New Conventional | |
| Previous Owner | $87,920 | Purchase Money Mortgage | |
| Previous Owner | $28,002 | Unknown |
Property History
| Date | Event | Price | Change | Sq Ft Price |
|---|---|---|---|---|
| 09/22/2017 09/22/17 | Off Market | $159,900 | -- | -- |
| 06/22/2017 06/22/17 | Sold | $159,900 | -11.2% | $106 / Sq Ft |
| 05/14/2017 05/14/17 | Pending | -- | -- | -- |
| 02/27/2017 02/27/17 | For Sale | $180,000 | +60.7% | $119 / Sq Ft |
| 05/14/2014 05/14/14 | Sold | $112,000 | -2.5% | $74 / Sq Ft |
| 04/14/2014 04/14/14 | Pending | -- | -- | -- |
| 03/20/2014 03/20/14 | For Sale | $114,900 | -- | $76 / Sq Ft |
Tax History Compared to Growth
Tax History
| Year | Tax Paid | Tax Assessment Tax Assessment Total Assessment is a certain percentage of the fair market value that is determined by local assessors to be the total taxable value of land and additions on the property. | Land | Improvement |
|---|---|---|---|---|
| 2024 | $1,189 | $112,594 | -- | -- |
| 2023 | $1,189 | $109,315 | $0 | $0 |
| 2022 | $1,113 | $106,131 | $0 | $0 |
| 2021 | $1,067 | $103,040 | $0 | $0 |
| 2020 | $1,002 | $127,480 | $8,640 | $118,840 |
| 2019 | $984 | $123,838 | $6,960 | $116,878 |
| 2018 | $954 | $112,363 | $7,960 | $104,403 |
| 2017 | $516 | $59,021 | $7,960 | $51,061 |
| 2016 | $526 | $57,807 | $8,670 | $49,137 |
| 2015 | $530 | $57,405 | $10,200 | $47,205 |
| 2014 | $605 | $64,462 | $10,886 | $53,576 |
Agents Affiliated with this Home
-
Stellar Non-Member Agent
S
Buyer's Agent in 2017
Stellar Non-Member Agent
FL_MFRMLS
-
Pat Davis

Seller's Agent in 2014
Pat Davis
Century 21 J.W.Morton R.E.
(352) 212-7280
21 in this area
99 Total Sales
-
O
Buyer's Agent in 2014
Out of Area Non Member
Various Associations in Florida
Map
Source: Stellar MLS
MLS Number: T2866883
APN: 20E-19S-30-001A-0419B-0040
- 6369 E Anna Jo Dr
- 6585 E Waverly St
- 6432 E Wingate St
- 6491 E Wingate St
- 6476 E Willow St
- 5781 S Utopia Terrace
- 6272 E Wingate St
- 5113 S La Belle Dr
- 6824 E Red Robin Ln
- 5960 E Vale St
- 6022 E Seneca St
- 6730 E Crimson Ln
- 6766 E St
- 6036 E Tremont St
- 6022 E Tremont St
- 4911 S Skyblue Dr
- 5995 E Tremont St
- 4780 S Rainbow Dr
- 6344 E Rush St
- 4791 S Apopka Ave
