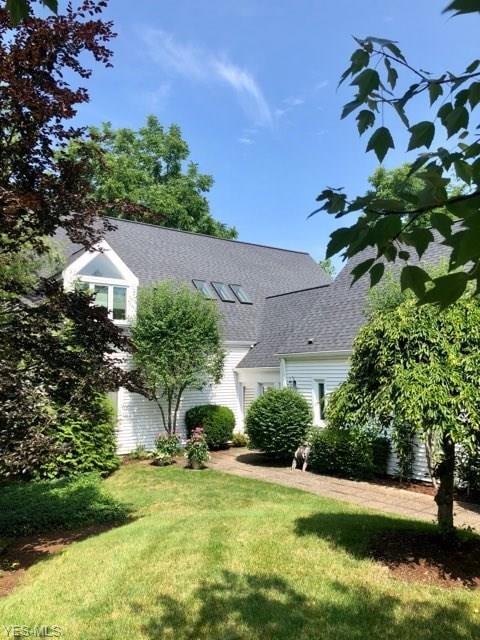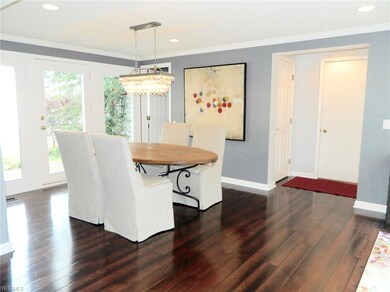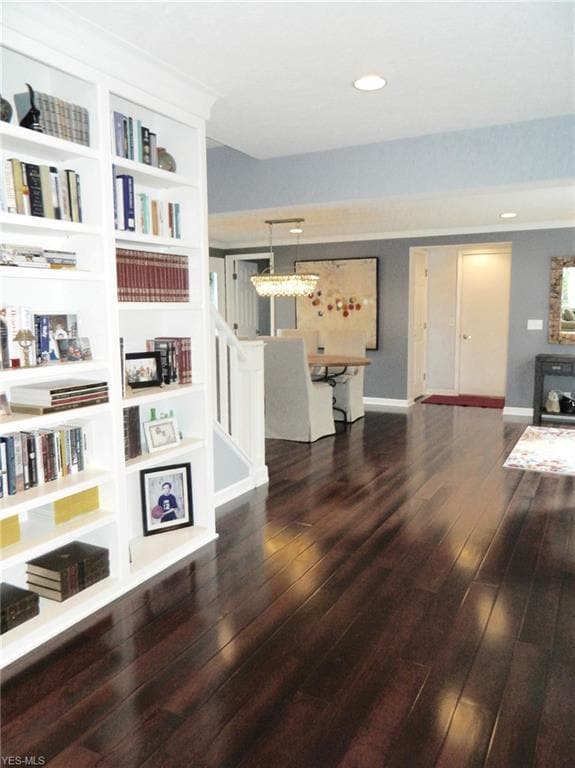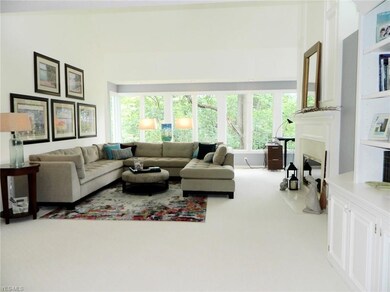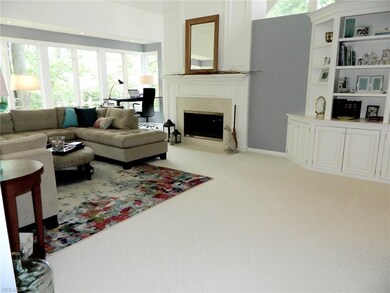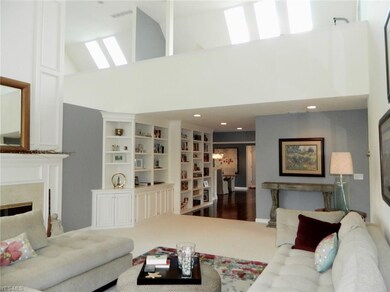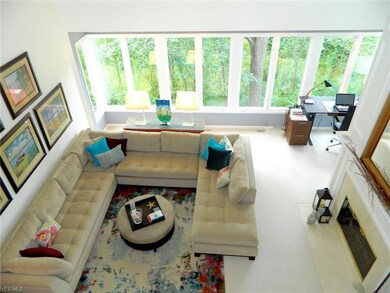
986 Goldenrod Trail Aurora, OH 44202
Highlights
- Golf Course Community
- Medical Services
- Wooded Lot
- Leighton Elementary School Rated A
- Contemporary Architecture
- 1 Fireplace
About This Home
As of April 2019Stunning, 3 bedroom, 3-1/2 bath freestanding, maintenance-free condo in Walden Farms. Newer dark birch hardwood floor flows from entryway through the dining room, kitchen and updated first floor powder room. Updated gourmet kitchen with a 9 foot center island, Knotty Alder cabinets, granite counters, big pantry and high-end appliances including Subzero, Wolf and Bosch. Great-room has newer sliders to patio and a see-through gas fireplace to the living room. Living room features a wall of windows overlooking a wooded ravine. Great-room and living room are bathed in natural light with soaring ceilings. A newer privacy fence provides a beautiful background for the colorful perennials in your private garden patio. Many of the windows have been replaced and Phantom Screens were installed in the entry and dining room doors. Over-sized first floor master suite includes a California Closet upgrade. Second floor has two large bedrooms each with ensuite full baths plus two open flex spaces with skylights, ideal for home offices or gym/workout space. Floor-to-ceiling built-in bookshelves. New roof in 2012. Premium home warranty extends to the buyer and includes coverage of mechanicals, appliances and more. Convenient freeway access to Cleveland and Akron. Optional Walden Club Membership. Non-smoking, pet-free, immaculately kept inside and out and ready to move in.
Last Agent to Sell the Property
Howard Hanna License #2005003387 Listed on: 02/19/2019

Home Details
Home Type
- Single Family
Est. Annual Taxes
- $5,631
Year Built
- Built in 1993
Lot Details
- Street terminates at a dead end
- Privacy Fence
- Wooded Lot
Home Design
- Contemporary Architecture
- Asphalt Roof
- Vinyl Construction Material
Interior Spaces
- 2,969 Sq Ft Home
- 2-Story Property
- 1 Fireplace
- Fire and Smoke Detector
Kitchen
- <<builtInOvenToken>>
- Cooktop<<rangeHoodToken>>
- <<microwave>>
- Dishwasher
- Disposal
Bedrooms and Bathrooms
- 3 Bedrooms
Laundry
- Dryer
- Washer
Parking
- 2 Car Attached Garage
- Garage Door Opener
Outdoor Features
- Patio
Utilities
- Forced Air Heating and Cooling System
- Heating System Uses Gas
Listing and Financial Details
- Assessor Parcel Number 03-020-30-00-091-000
Community Details
Overview
- $455 Annual Maintenance Fee
- Maintenance fee includes Association Insurance, Exterior Building, Landscaping, Property Management, Reserve Fund, Snow Removal
- Walden Community
Amenities
- Medical Services
- Common Area
Recreation
- Golf Course Community
- Tennis Courts
- Community Pool
Ownership History
Purchase Details
Purchase Details
Home Financials for this Owner
Home Financials are based on the most recent Mortgage that was taken out on this home.Purchase Details
Home Financials for this Owner
Home Financials are based on the most recent Mortgage that was taken out on this home.Purchase Details
Similar Homes in Aurora, OH
Home Values in the Area
Average Home Value in this Area
Purchase History
| Date | Type | Sale Price | Title Company |
|---|---|---|---|
| Warranty Deed | $125 | None Listed On Document | |
| Warranty Deed | $360,000 | None Available | |
| Warranty Deed | $354,000 | None Available | |
| Interfamily Deed Transfer | -- | Titles Etc |
Mortgage History
| Date | Status | Loan Amount | Loan Type |
|---|---|---|---|
| Previous Owner | $254,000 | New Conventional | |
| Previous Owner | $275,000 | Unknown | |
| Previous Owner | $42,000 | Credit Line Revolving |
Property History
| Date | Event | Price | Change | Sq Ft Price |
|---|---|---|---|---|
| 06/03/2025 06/03/25 | For Sale | $599,000 | +66.4% | $202 / Sq Ft |
| 04/09/2019 04/09/19 | Sold | $360,000 | 0.0% | $121 / Sq Ft |
| 03/05/2019 03/05/19 | Pending | -- | -- | -- |
| 02/25/2019 02/25/19 | For Sale | $360,000 | 0.0% | $121 / Sq Ft |
| 02/22/2019 02/22/19 | Pending | -- | -- | -- |
| 02/19/2019 02/19/19 | For Sale | $360,000 | +1.7% | $121 / Sq Ft |
| 07/07/2014 07/07/14 | Sold | $354,000 | -5.6% | $96 / Sq Ft |
| 05/19/2014 05/19/14 | Pending | -- | -- | -- |
| 05/16/2014 05/16/14 | For Sale | $375,000 | -- | $101 / Sq Ft |
Tax History Compared to Growth
Tax History
| Year | Tax Paid | Tax Assessment Tax Assessment Total Assessment is a certain percentage of the fair market value that is determined by local assessors to be the total taxable value of land and additions on the property. | Land | Improvement |
|---|---|---|---|---|
| 2024 | $7,707 | $172,410 | $22,750 | $149,660 |
| 2023 | $5,844 | $106,440 | $21,000 | $85,440 |
| 2022 | $5,292 | $106,440 | $21,000 | $85,440 |
| 2021 | $5,322 | $106,440 | $21,000 | $85,440 |
| 2020 | $5,442 | $101,610 | $21,000 | $80,610 |
| 2019 | $5,486 | $101,610 | $21,000 | $80,610 |
| 2018 | $5,631 | $94,820 | $24,500 | $70,320 |
| 2017 | $5,631 | $94,820 | $24,500 | $70,320 |
| 2016 | $5,074 | $94,820 | $24,500 | $70,320 |
| 2015 | $5,218 | $94,820 | $24,500 | $70,320 |
| 2014 | $4,832 | $94,820 | $24,500 | $70,320 |
| 2013 | $4,802 | $94,820 | $24,500 | $70,320 |
Agents Affiliated with this Home
-
Laurel Worley Heater

Seller's Agent in 2025
Laurel Worley Heater
Howard Hanna
(440) 829-0602
3 in this area
219 Total Sales
-
Kristen Worley Thalman

Seller Co-Listing Agent in 2025
Kristen Worley Thalman
Howard Hanna
(440) 829-0602
2 in this area
120 Total Sales
-
Mary Strimple

Seller's Agent in 2019
Mary Strimple
Howard Hanna
(330) 671-3179
97 in this area
174 Total Sales
-
Judie Crockett

Buyer's Agent in 2019
Judie Crockett
Howard Hanna
(440) 897-7879
6 in this area
1,491 Total Sales
-
Sandra Myers
S
Seller's Agent in 2014
Sandra Myers
Deleted Agent
(330) 562-6188
9 in this area
12 Total Sales
Map
Source: MLS Now
MLS Number: 4070833
APN: 03-020-30-00-091-000
- 985 Goldenrod Trail Unit 16K
- 999 Goldenrod Trail
- 255 Bonnie Ln
- 312 Equestra S
- 240 S Park Dr
- 177 N Park Dr
- 365 Aurora Hudson Rd
- 824 S Chillicothe Rd
- 824 S Chillicothe Rd Unit 6
- 191 Parkview Dr
- 649 Wheatfield Dr
- 681-25 Claridge Ln
- 706-39 Claridge Ln
- 12 Pine Villa Trail
- 587 Surrey Dr
- 618-6 Russet Woods Ct
- 629-37 Fairington Oval
- 613-3 Fairington Oval
- 459-49 Meadowview Dr
- 300 Chatham Dr
