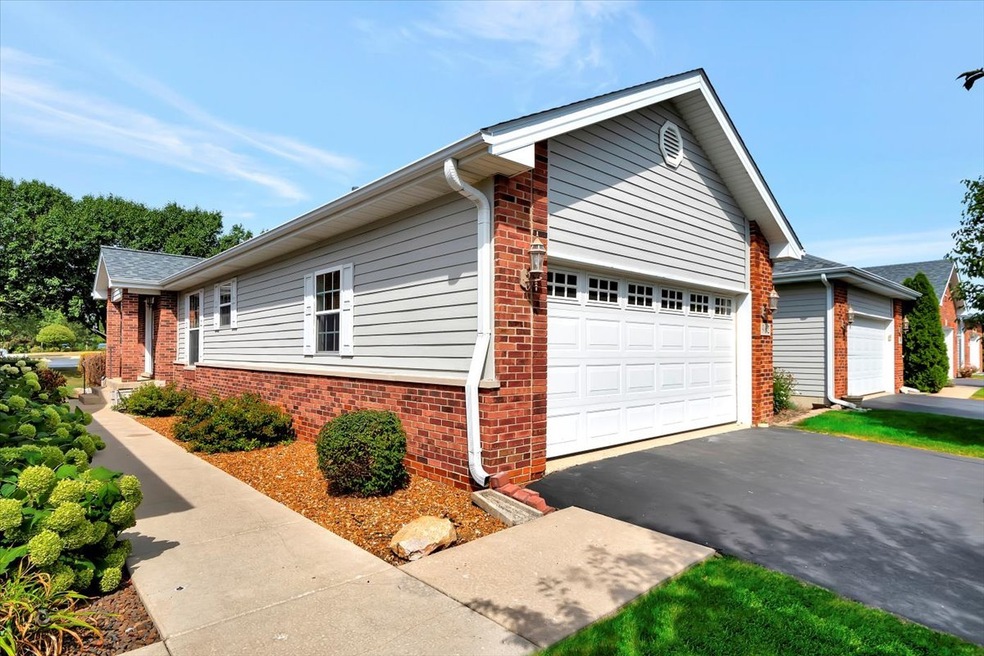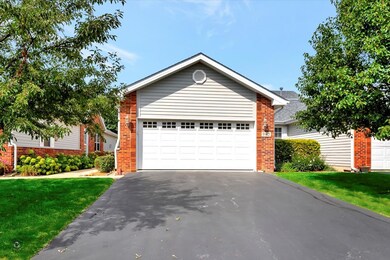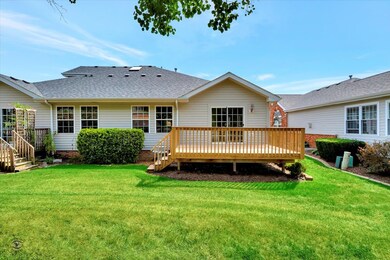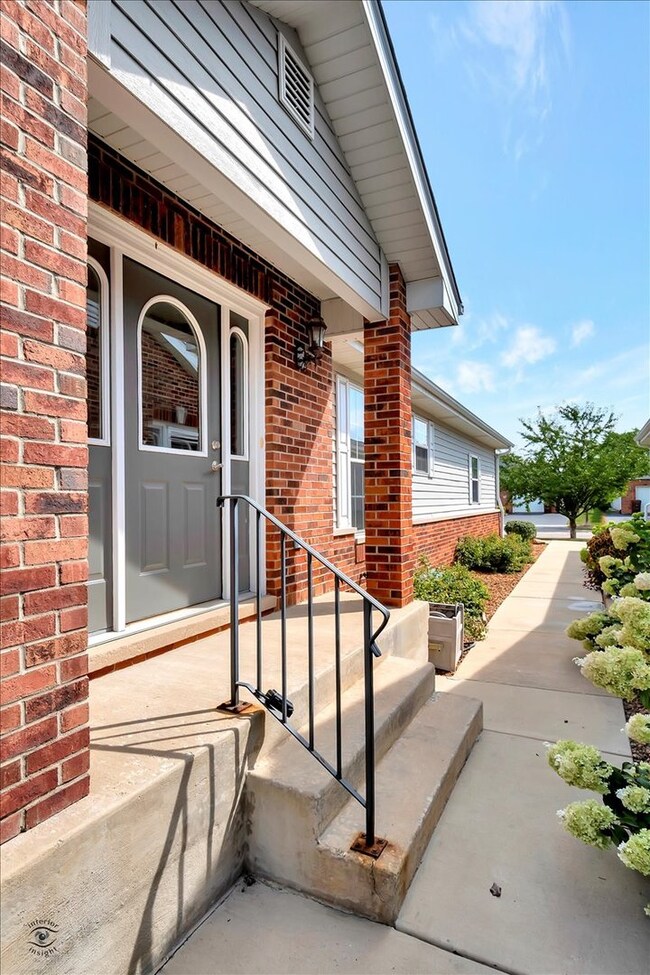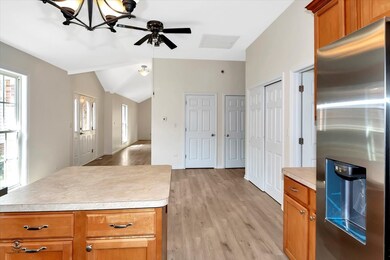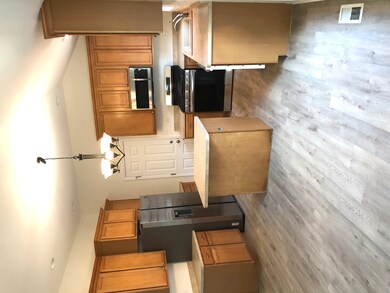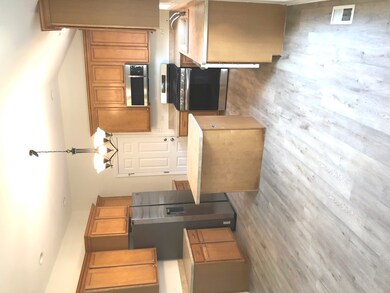
962 Keenan Ln Beecher, IL 60401
Highlights
- Formal Dining Room
- Attached Garage
- Senior Tax Exemptions
About This Home
As of March 2025Ranch townhome with cathedral ceilings and full basement. Large kitchen with 42" maple cabinets w/ molding, island and eating area. New Stainless steel appliances! Six panel doors throughout. New roof! Huge master suite, with walk in closet and cozy master w/ walk-in shower bath. Lots of extra storage! Living room has sliding glass doors walks out onto extra sized wooden deck. Professionally landscaped. Large laundry/ entry room! 2 full baths. Whole house fan. Extra large windows, for tons of natural light. Brand new luxury vinyl plank flooring throughout! Fresh paint! Two car attached garage. Large main floor laundry room. Don't forget the Full basement with high ceilings!. Conveniently located yet private.
Last Agent to Sell the Property
Village Realty, Inc. License #475173714 Listed on: 08/25/2021

Townhouse Details
Home Type
- Townhome
Est. Annual Taxes
- $4,963
Year Built | Renovated
- 2007 | 2021
HOA Fees
- $125 per month
Parking
- Attached Garage
- Garage Door Opener
- Driveway
- Parking Included in Price
Home Design
- Half Duplex
Interior Spaces
- Formal Dining Room
- Unfinished Basement
Listing and Financial Details
- Senior Tax Exemptions
- Homeowner Tax Exemptions
Community Details
Overview
- 2 Units
Pet Policy
- Pets Allowed
- Pets up to 99 lbs
Ownership History
Purchase Details
Home Financials for this Owner
Home Financials are based on the most recent Mortgage that was taken out on this home.Purchase Details
Purchase Details
Home Financials for this Owner
Home Financials are based on the most recent Mortgage that was taken out on this home.Purchase Details
Purchase Details
Home Financials for this Owner
Home Financials are based on the most recent Mortgage that was taken out on this home.Purchase Details
Home Financials for this Owner
Home Financials are based on the most recent Mortgage that was taken out on this home.Similar Homes in Beecher, IL
Home Values in the Area
Average Home Value in this Area
Purchase History
| Date | Type | Sale Price | Title Company |
|---|---|---|---|
| Warranty Deed | $220,000 | Greater Illinois Title | |
| Deed | -- | None Listed On Document | |
| Warranty Deed | $200,000 | None Available | |
| Interfamily Deed Transfer | -- | None Available | |
| Deed | $192,000 | Chicago Title Insurance Co | |
| Deed | -- | None Available |
Mortgage History
| Date | Status | Loan Amount | Loan Type |
|---|---|---|---|
| Open | $70,000 | New Conventional | |
| Previous Owner | $190,000 | New Conventional | |
| Previous Owner | $57,800 | New Conventional | |
| Previous Owner | $56,100 | Unknown | |
| Previous Owner | $97,000 | Purchase Money Mortgage | |
| Previous Owner | $500,000 | Unknown |
Property History
| Date | Event | Price | Change | Sq Ft Price |
|---|---|---|---|---|
| 03/19/2025 03/19/25 | Sold | $220,000 | -7.6% | $147 / Sq Ft |
| 02/06/2025 02/06/25 | Pending | -- | -- | -- |
| 01/17/2025 01/17/25 | For Sale | $238,000 | +19.0% | $159 / Sq Ft |
| 10/15/2021 10/15/21 | Sold | $200,000 | -14.9% | $133 / Sq Ft |
| 09/14/2021 09/14/21 | Pending | -- | -- | -- |
| 08/25/2021 08/25/21 | For Sale | $235,000 | -- | $157 / Sq Ft |
Tax History Compared to Growth
Tax History
| Year | Tax Paid | Tax Assessment Tax Assessment Total Assessment is a certain percentage of the fair market value that is determined by local assessors to be the total taxable value of land and additions on the property. | Land | Improvement |
|---|---|---|---|---|
| 2023 | $4,963 | $67,165 | $8,337 | $58,828 |
| 2022 | $4,758 | $61,597 | $7,646 | $53,951 |
| 2021 | $4,470 | $57,087 | $7,086 | $50,001 |
| 2020 | $4,289 | $53,228 | $6,607 | $46,621 |
| 2019 | $4,061 | $50,036 | $6,211 | $43,825 |
| 2018 | $3,905 | $46,982 | $5,832 | $41,150 |
| 2017 | $3,789 | $45,358 | $5,630 | $39,728 |
| 2016 | $3,870 | $45,358 | $5,630 | $39,728 |
| 2015 | $3,695 | $44,865 | $5,569 | $39,296 |
| 2014 | $3,695 | $45,318 | $5,625 | $39,693 |
| 2013 | $3,695 | $47,334 | $5,875 | $41,459 |
Agents Affiliated with this Home
-
Asa Slaughter
A
Seller's Agent in 2025
Asa Slaughter
HomeSmart Realty Group
(708) 717-2035
6 Total Sales
-
Daniel O'Leary

Buyer's Agent in 2025
Daniel O'Leary
Keller Williams Infinity
(815) 582-1912
1 in this area
83 Total Sales
-
Heidi Singler

Seller's Agent in 2021
Heidi Singler
Village Realty, Inc.
(708) 400-4594
30 in this area
166 Total Sales
-
Craig Welsh
C
Buyer's Agent in 2021
Craig Welsh
Village Realty, Inc.
(219) 713-4641
1 in this area
69 Total Sales
Map
Source: Midwest Real Estate Data (MRED)
MLS Number: 11161276
APN: 22-22-16-203-038
