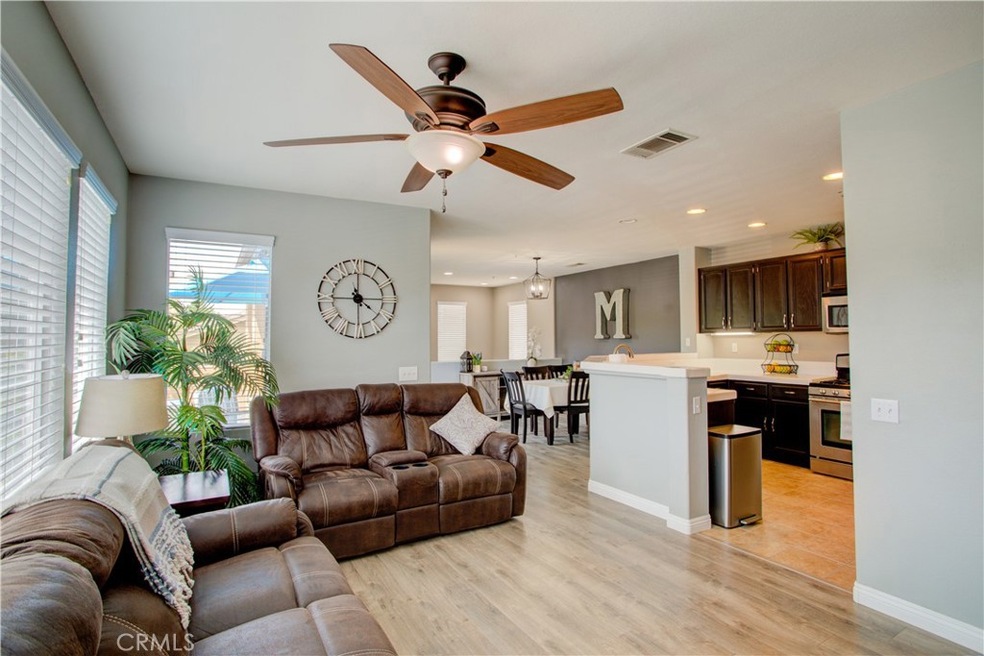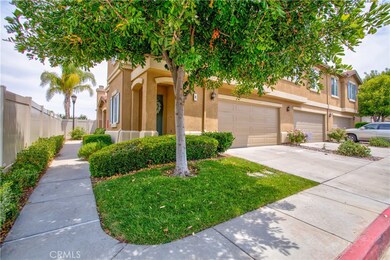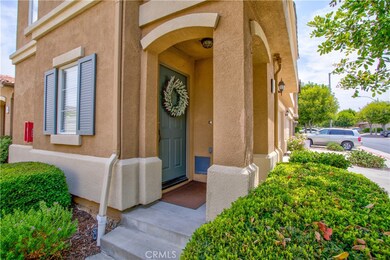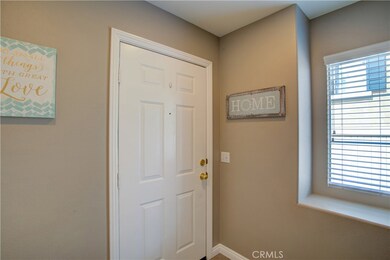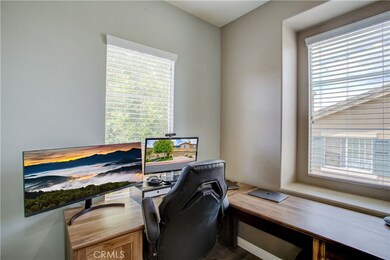
33416 Winston Way Unit C Temecula, CA 92592
Redhawk NeighborhoodHighlights
- Spa
- No Units Above
- Peek-A-Boo Views
- Tony Tobin Elementary School Rated A
- Gated Community
- 3-minute walk to Temecula Creek Trail Park
About This Home
As of August 2021Don't wait to see this gem in Temecula's most desirable gated communities - Auberry Place! This spacious 3 bedroom turnkey, open concept, sparkling clean condo home features beautiful laminate flooring throughout main living areas, a spacious balcony with a peek-a-boo view of the mountains to unwind on after a long day of work. Also features a new dining room chandelier, ceiling fans in every bedroom and living room, well appointed painted accent walls, upgraded baseboards, a nest thermostat and its own private 2 car garage and driveway. Shows like a model home! You will want to call this place HOME!
This gated community has a pool, jacuzzi, playground and is dog friendly. Nearby: California finest wineries, Pechanga Casino, Mall, restaurants, golf courses, award wining Temecula schools, parks, dog park, Temecula Valley Hospital and 15 freeway for a commute or day trip north or south. Schedule your showing today! Includes all window coverings and all appliances.
Last Agent to Sell the Property
Jill Matthews
Pedersen Real Estate License #01858542 Listed on: 06/30/2021
Property Details
Home Type
- Condominium
Est. Annual Taxes
- $5,314
Year Built
- Built in 2002
Lot Details
- No Units Above
- End Unit
- No Units Located Below
- Two or More Common Walls
HOA Fees
Parking
- 2 Car Direct Access Garage
- Front Facing Garage
- Two Garage Doors
- Garage Door Opener
- Driveway
- Automatic Gate
- On-Street Parking
- Unassigned Parking
Property Views
- Peek-A-Boo
- Hills
Home Design
- Contemporary Architecture
- Turnkey
- Slab Foundation
- Fire Rated Drywall
- Tile Roof
- Stucco
Interior Spaces
- 1,408 Sq Ft Home
- 2-Story Property
- Open Floorplan
- Ceiling Fan
- Gas Fireplace
- Blinds
- Window Screens
- Sliding Doors
- Family Room Off Kitchen
- Living Room
- Living Room Balcony
- Dining Room
Kitchen
- Open to Family Room
- Gas Oven
- Gas Range
- Free-Standing Range
- Microwave
- Dishwasher
- Tile Countertops
Flooring
- Carpet
- Laminate
- Tile
Bedrooms and Bathrooms
- 3 Main Level Bedrooms
- All Upper Level Bedrooms
- Walk-In Closet
- Mirrored Closets Doors
- 2 Full Bathrooms
- Dual Vanity Sinks in Primary Bathroom
- Bathtub with Shower
- Exhaust Fan In Bathroom
- Closet In Bathroom
Laundry
- Laundry Room
- Dryer
- Washer
Home Security
Utilities
- Central Heating and Cooling System
- Natural Gas Connected
Additional Features
- More Than Two Accessible Exits
- Spa
Listing and Financial Details
- Tax Lot 3-P
- Tax Tract Number 29432
- Assessor Parcel Number 966092003
Community Details
Overview
- 200 Units
- Auberry Place Association, Phone Number (951) 834-9502
- Secondary HOA Phone (951) 699-2915
- Avalon Management HOA
Recreation
- Community Playground
- Community Pool
- Community Spa
- Park
Pet Policy
- Pets Allowed
- Pet Restriction
Security
- Gated Community
- Carbon Monoxide Detectors
- Fire and Smoke Detector
Ownership History
Purchase Details
Home Financials for this Owner
Home Financials are based on the most recent Mortgage that was taken out on this home.Purchase Details
Home Financials for this Owner
Home Financials are based on the most recent Mortgage that was taken out on this home.Purchase Details
Home Financials for this Owner
Home Financials are based on the most recent Mortgage that was taken out on this home.Purchase Details
Purchase Details
Home Financials for this Owner
Home Financials are based on the most recent Mortgage that was taken out on this home.Similar Homes in Temecula, CA
Home Values in the Area
Average Home Value in this Area
Purchase History
| Date | Type | Sale Price | Title Company |
|---|---|---|---|
| Grant Deed | $445,000 | Lawyers Title | |
| Interfamily Deed Transfer | -- | Lawyers Title Ie | |
| Grant Deed | $267,000 | Ticor Title Company Of Ca | |
| Interfamily Deed Transfer | -- | -- | |
| Grant Deed | $177,500 | Commonwealth Land Title Co |
Mortgage History
| Date | Status | Loan Amount | Loan Type |
|---|---|---|---|
| Open | $195,000 | New Conventional | |
| Previous Owner | $237,000 | New Conventional | |
| Previous Owner | $253,650 | New Conventional | |
| Previous Owner | $141,750 | No Value Available |
Property History
| Date | Event | Price | Change | Sq Ft Price |
|---|---|---|---|---|
| 08/05/2021 08/05/21 | Sold | $445,000 | +4.7% | $316 / Sq Ft |
| 06/30/2021 06/30/21 | For Sale | $425,000 | +59.2% | $302 / Sq Ft |
| 01/20/2016 01/20/16 | Sold | $267,000 | -1.1% | $174 / Sq Ft |
| 12/26/2015 12/26/15 | Pending | -- | -- | -- |
| 12/10/2015 12/10/15 | Price Changed | $269,990 | -6.9% | $176 / Sq Ft |
| 11/25/2015 11/25/15 | Price Changed | $289,990 | 0.0% | $189 / Sq Ft |
| 11/12/2015 11/12/15 | For Sale | $290,000 | -- | $189 / Sq Ft |
Tax History Compared to Growth
Tax History
| Year | Tax Paid | Tax Assessment Tax Assessment Total Assessment is a certain percentage of the fair market value that is determined by local assessors to be the total taxable value of land and additions on the property. | Land | Improvement |
|---|---|---|---|---|
| 2025 | $5,314 | $472,236 | $90,202 | $382,034 |
| 2023 | $5,314 | $453,900 | $86,700 | $367,200 |
| 2022 | $5,163 | $445,000 | $85,000 | $360,000 |
| 2021 | $3,508 | $292,000 | $65,617 | $226,383 |
| 2020 | $3,464 | $289,007 | $64,945 | $224,062 |
| 2019 | $3,432 | $283,341 | $63,672 | $219,669 |
| 2018 | $3,370 | $277,786 | $62,424 | $215,362 |
| 2017 | $3,312 | $272,340 | $61,200 | $211,140 |
| 2016 | $2,808 | $221,115 | $74,867 | $146,248 |
| 2015 | $2,761 | $217,796 | $73,744 | $144,052 |
| 2014 | $2,685 | $213,531 | $72,300 | $141,231 |
Agents Affiliated with this Home
-
J
Seller's Agent in 2021
Jill Matthews
Pedersen Real Estate
-
Brian Hughes

Buyer's Agent in 2021
Brian Hughes
Allison James Estates & Homes
(714) 717-5023
2 in this area
72 Total Sales
-
M
Buyer Co-Listing Agent in 2021
Matthew Hund
NON-MEMBER/NBA or BTERM OFFICE
-
NoEmail NoEmail
N
Seller's Agent in 2016
NoEmail NoEmail
Src Non-mls
(646) 541-2551
3 in this area
5,868 Total Sales
Map
Source: California Regional Multiple Listing Service (CRMLS)
MLS Number: IG21142067
APN: 966-092-003
- 33496 Winston Way Unit B
- 33426 Manchester Rd
- 33624 Winston Way Unit B
- 33657 Emerson Way Unit C
- 44364 Kingston Dr
- 33593 Pebble Brook Cir
- 44607 Crestwood Cir
- 33262 Calle Langarica
- 33546 Maplewood Ct
- 33180 Camino Piedra Rojo
- 44785 Corte Sanchez
- 44035 Cindy Cir
- 44673 Lorraine Dr
- 33002 Romero Dr
- 33926 Channel St
- 44686 Calle Hilario
- 44667 Pris Ln
- 44839 Mumm St
- 33298 Calle Alfredo
- 32884 Tulley Ranch Rd
