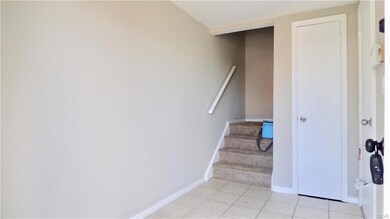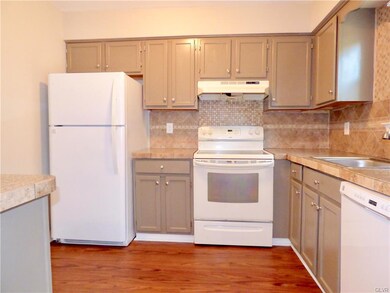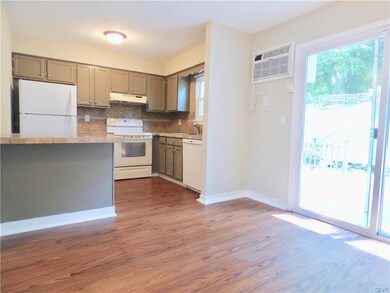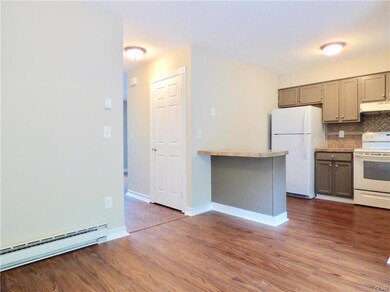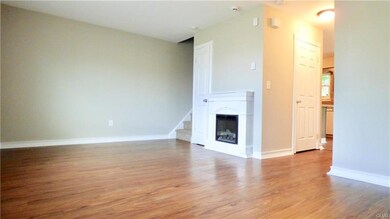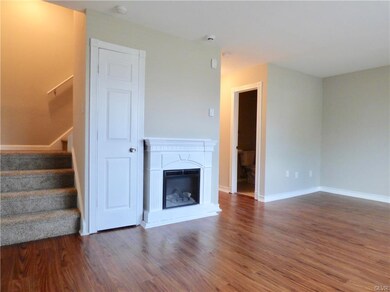
826 E Turner St Allentown, PA 18109
Rittersville NeighborhoodHighlights
- View of Hills
- Fenced Yard
- Tile Flooring
- Deck
- 1 Car Attached Garage
- Dining Room
About This Home
As of December 2019Nicely updated bright and spacious townhouse with lots to offer. Featuring an updated kitchen conveniently open to the dining area, a main floor powder room, and a family room with ornamental fireplace. The upstairs hosts a full size bathroom and three bedrooms including a sizable master bedroom complete with its own walk in closet. Bonuses are plenty here with an attached oversized one car garage, generous size driveway large enough for two additional cars, the privacy of a fully fenced in yard equipped with with a desirable deck for a great outdoor space that backs up to a wooded lot. Come see why townhouse style homes are so popular, and don't miss out on this one. Schedule your tour today!
Last Agent to Sell the Property
Main St. Real Estate Group License #RS332333 Listed on: 08/08/2019
Townhouse Details
Home Type
- Townhome
Est. Annual Taxes
- $3,057
Year Built
- Built in 1984
Lot Details
- 2,396 Sq Ft Lot
- Fenced Yard
- Sloped Lot
Home Design
- Asphalt Roof
- Vinyl Construction Material
Interior Spaces
- 1,240 Sq Ft Home
- 3-Story Property
- Ceiling Fan
- Dining Room
- Views of Hills
- Washer and Dryer Hookup
Kitchen
- Oven or Range
- Microwave
- Dishwasher
Flooring
- Laminate
- Tile
Bedrooms and Bathrooms
- 3 Bedrooms
Basement
- Walk-Out Basement
- Basement Fills Entire Space Under The House
Home Security
Parking
- 1 Car Attached Garage
- Garage Door Opener
- On-Street Parking
- Off-Street Parking
Outdoor Features
- Deck
Utilities
- Cooling System Mounted In Outer Wall Opening
- Baseboard Heating
- Electric Water Heater
Listing and Financial Details
- Assessor Parcel Number 640794481462001
Ownership History
Purchase Details
Home Financials for this Owner
Home Financials are based on the most recent Mortgage that was taken out on this home.Purchase Details
Home Financials for this Owner
Home Financials are based on the most recent Mortgage that was taken out on this home.Purchase Details
Purchase Details
Home Financials for this Owner
Home Financials are based on the most recent Mortgage that was taken out on this home.Purchase Details
Home Financials for this Owner
Home Financials are based on the most recent Mortgage that was taken out on this home.Purchase Details
Similar Homes in Allentown, PA
Home Values in the Area
Average Home Value in this Area
Purchase History
| Date | Type | Sale Price | Title Company |
|---|---|---|---|
| Deed | $150,000 | First United Land Transfer I | |
| Warranty Deed | $62,500 | -- | |
| Sheriffs Deed | -- | -- | |
| Deed | $107,000 | -- | |
| Deed | $64,500 | -- | |
| Deed | $60,500 | -- | |
| Deed | $40,000 | -- |
Mortgage History
| Date | Status | Loan Amount | Loan Type |
|---|---|---|---|
| Previous Owner | $147,283 | FHA | |
| Previous Owner | $718,250 | Stand Alone Refi Refinance Of Original Loan | |
| Previous Owner | $122,400 | Unknown | |
| Previous Owner | $85,600 | Purchase Money Mortgage | |
| Previous Owner | $65,790 | VA |
Property History
| Date | Event | Price | Change | Sq Ft Price |
|---|---|---|---|---|
| 12/11/2019 12/11/19 | Sold | $150,000 | +3.5% | $121 / Sq Ft |
| 09/10/2019 09/10/19 | Pending | -- | -- | -- |
| 08/08/2019 08/08/19 | For Sale | $144,900 | +131.8% | $117 / Sq Ft |
| 10/11/2013 10/11/13 | Sold | $62,500 | -15.4% | $50 / Sq Ft |
| 09/06/2013 09/06/13 | Pending | -- | -- | -- |
| 08/05/2013 08/05/13 | For Sale | $73,900 | -- | $60 / Sq Ft |
Tax History Compared to Growth
Tax History
| Year | Tax Paid | Tax Assessment Tax Assessment Total Assessment is a certain percentage of the fair market value that is determined by local assessors to be the total taxable value of land and additions on the property. | Land | Improvement |
|---|---|---|---|---|
| 2025 | $3,335 | $102,700 | $8,600 | $94,100 |
| 2024 | $3,335 | $102,700 | $8,600 | $94,100 |
| 2023 | $3,335 | $102,700 | $8,600 | $94,100 |
| 2022 | $3,218 | $102,700 | $94,100 | $8,600 |
| 2021 | $3,154 | $102,700 | $8,600 | $94,100 |
| 2020 | $3,071 | $102,700 | $8,600 | $94,100 |
| 2019 | $3,021 | $102,700 | $8,600 | $94,100 |
| 2018 | $2,820 | $102,700 | $8,600 | $94,100 |
| 2017 | $2,749 | $102,700 | $8,600 | $94,100 |
| 2016 | -- | $102,700 | $8,600 | $94,100 |
| 2015 | -- | $102,700 | $8,600 | $94,100 |
| 2014 | -- | $102,700 | $8,600 | $94,100 |
Agents Affiliated with this Home
-

Seller's Agent in 2019
Rick Bogdanski
Main St. Real Estate Group
(484) 542-1795
2 in this area
74 Total Sales
-
C
Buyer's Agent in 2019
Carmen E. LaJas
Signature Lux Realty
(484) 547-3597
7 in this area
67 Total Sales
-

Seller's Agent in 2013
Dale Kessler
Realty 365
(484) 707-3201
1 in this area
267 Total Sales
-
G
Buyer's Agent in 2013
Geoff Gunn
Realty Outfitters
(484) 201-5251
73 Total Sales
Map
Source: Greater Lehigh Valley REALTORS®
MLS Number: 619594
APN: 640794481462-1
- 956 E Linden St
- 619 N Jasper St
- 1102 Hanover Ave
- 428 Hanover Ave
- 744 E Green St
- 349 Hanover Ave Unit 353
- 624 N Maxwell St
- 265 E Walnut St
- 501 N Carlisle St
- 714 Nelson St
- 519 N Bradford St
- 226 E Walnut St
- 18 S Bradford St
- 317 S Bradford St
- 301 333 Union Blvd
- 423 S Bradford St
- 521 S Bradford St
- 149 E South St
- 1805 E Cambridge St
- 222 N Front St

