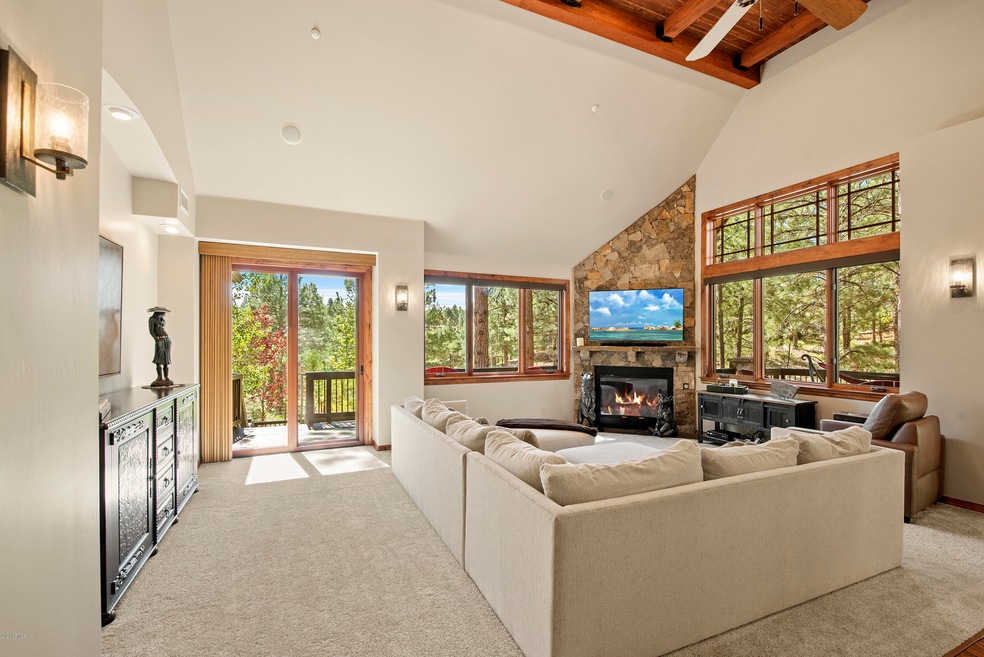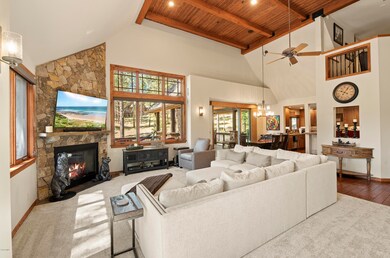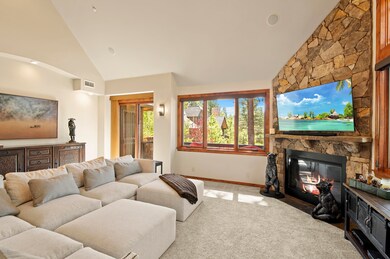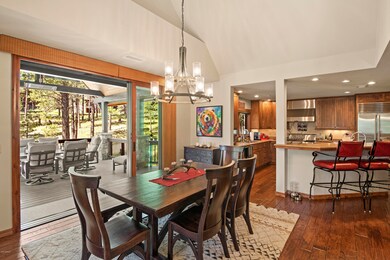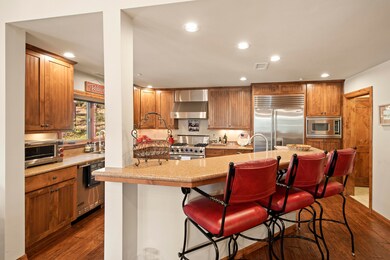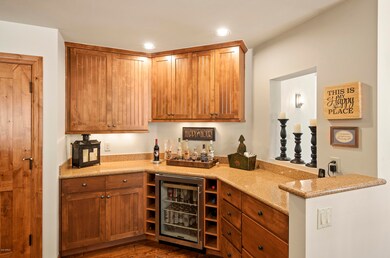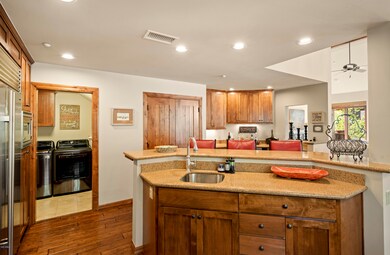
1759 E Elysian Ct Flagstaff, AZ 86001
Pine Canyon NeighborhoodHighlights
- Concierge
- Fitness Center
- Vaulted Ceiling
- Golf Course Community
- Gated with Attendant
- Wood Flooring
About This Home
As of October 2020The getaway you always wanted but never thought you could find. Pine trees and aspens surround this wonderfully maintained home on one of the best lots in Creekside inside Pine Canyon. Newly added expanded deck and dog run create the environment that the whole family can enjoy. A peek of the 17th green and around the corner from the great playground area and doggie park makes this home perfectly situated for quiet time, but close enough to entertainment if you choose to ever leave. No expense was spared from the tongue and groove ceiling treatment, dual sliding glass doors, window treatments, bar area, new paint job, new carpet, pull outs in the kitchen cabinets and all the new lighting fixtures. This is a must see property!
Last Agent to Sell the Property
Coldwell Banker Realty License #SA636536000 Listed on: 08/06/2020

Last Buyer's Agent
Glenn Hall
RE/MAX Fine Properties License #BR027821000

Home Details
Home Type
- Single Family
Est. Annual Taxes
- $5,666
Year Built
- Built in 2006
Lot Details
- 0.49 Acre Lot
- Private Streets
- Desert faces the front and back of the property
- Front and Back Yard Sprinklers
HOA Fees
- $200 Monthly HOA Fees
Parking
- 2 Car Direct Access Garage
- Garage Door Opener
Home Design
- Wood Frame Construction
- Composition Roof
- Stone Exterior Construction
Interior Spaces
- 2,720 Sq Ft Home
- 2-Story Property
- Furnished
- Vaulted Ceiling
- Ceiling Fan
- Skylights
- Gas Fireplace
- Double Pane Windows
- Wood Frame Window
- Living Room with Fireplace
- Security System Owned
Kitchen
- Eat-In Kitchen
- Built-In Microwave
- Kitchen Island
- Granite Countertops
Flooring
- Wood
- Carpet
Bedrooms and Bathrooms
- 3 Bedrooms
- Primary Bedroom on Main
- Primary Bathroom is a Full Bathroom
- 3 Bathrooms
- Dual Vanity Sinks in Primary Bathroom
- Bathtub With Separate Shower Stall
Outdoor Features
- Balcony
- Built-In Barbecue
Utilities
- Central Air
- Heating System Uses Natural Gas
- Water Purifier
- High Speed Internet
- Cable TV Available
Listing and Financial Details
- Tax Lot 70
- Assessor Parcel Number 105-10-293
Community Details
Overview
- Association fees include ground maintenance, street maintenance
- Hoamco Association, Phone Number (928) 779-4202
- Pine Canyon Subdivision
Amenities
- Concierge
- Recreation Room
Recreation
- Golf Course Community
- Community Playground
- Fitness Center
- Bike Trail
Security
- Gated with Attendant
Ownership History
Purchase Details
Home Financials for this Owner
Home Financials are based on the most recent Mortgage that was taken out on this home.Purchase Details
Purchase Details
Home Financials for this Owner
Home Financials are based on the most recent Mortgage that was taken out on this home.Purchase Details
Home Financials for this Owner
Home Financials are based on the most recent Mortgage that was taken out on this home.Purchase Details
Home Financials for this Owner
Home Financials are based on the most recent Mortgage that was taken out on this home.Purchase Details
Purchase Details
Purchase Details
Home Financials for this Owner
Home Financials are based on the most recent Mortgage that was taken out on this home.Purchase Details
Similar Homes in Flagstaff, AZ
Home Values in the Area
Average Home Value in this Area
Purchase History
| Date | Type | Sale Price | Title Company |
|---|---|---|---|
| Warranty Deed | $1,275,000 | Clear Ttl Agcy Of Flagstaff | |
| Cash Sale Deed | $898,000 | Pioneer Title Agency | |
| Warranty Deed | $875,000 | Stewart Title & Tr Phoenix | |
| Warranty Deed | $875,000 | Lawyers Title | |
| Cash Sale Deed | $660,000 | Lawyers Title | |
| Cash Sale Deed | $1,210,000 | Fidelity National Title | |
| Special Warranty Deed | -- | Fidelity National Title | |
| Special Warranty Deed | $899,250 | Fidelity National Title | |
| Warranty Deed | -- | Fidelity National Title | |
| Interfamily Deed Transfer | -- | First American Title |
Mortgage History
| Date | Status | Loan Amount | Loan Type |
|---|---|---|---|
| Open | $510,400 | New Conventional | |
| Closed | $510,400 | New Conventional | |
| Previous Owner | $700,000 | New Conventional | |
| Previous Owner | $399,000 | New Conventional | |
| Previous Owner | $404,000 | New Conventional | |
| Previous Owner | $417,000 | Purchase Money Mortgage | |
| Previous Owner | $720,000 | New Conventional |
Property History
| Date | Event | Price | Change | Sq Ft Price |
|---|---|---|---|---|
| 10/16/2020 10/16/20 | Sold | $1,275,000 | 0.0% | $469 / Sq Ft |
| 08/08/2020 08/08/20 | Pending | -- | -- | -- |
| 08/04/2020 08/04/20 | For Sale | $1,275,000 | +45.7% | $469 / Sq Ft |
| 11/17/2015 11/17/15 | Sold | $875,000 | -1.6% | $322 / Sq Ft |
| 10/13/2015 10/13/15 | Pending | -- | -- | -- |
| 08/26/2015 08/26/15 | Price Changed | $889,000 | -0.9% | $327 / Sq Ft |
| 04/19/2015 04/19/15 | Price Changed | $897,430 | -3.2% | $330 / Sq Ft |
| 11/19/2014 11/19/14 | For Sale | $927,000 | -- | $341 / Sq Ft |
Tax History Compared to Growth
Tax History
| Year | Tax Paid | Tax Assessment Tax Assessment Total Assessment is a certain percentage of the fair market value that is determined by local assessors to be the total taxable value of land and additions on the property. | Land | Improvement |
|---|---|---|---|---|
| 2024 | $6,769 | $174,907 | -- | -- |
| 2023 | $6,111 | $118,668 | $0 | $0 |
| 2022 | $6,111 | $87,629 | $0 | $0 |
| 2021 | $5,941 | $83,391 | $0 | $0 |
| 2020 | $5,776 | $83,029 | $0 | $0 |
| 2019 | $5,666 | $74,865 | $0 | $0 |
| 2018 | $5,512 | $74,048 | $0 | $0 |
| 2017 | $5,184 | $72,692 | $0 | $0 |
| 2016 | $5,156 | $66,749 | $0 | $0 |
| 2015 | $4,852 | $61,855 | $0 | $0 |
Agents Affiliated with this Home
-
Monica Condomitti

Seller's Agent in 2020
Monica Condomitti
Coldwell Banker Realty
(480) 822-9553
1 in this area
41 Total Sales
-
Chloe Skorpikova

Seller Co-Listing Agent in 2020
Chloe Skorpikova
Coldwell Banker Realty
(480) 580-8660
1 in this area
5 Total Sales
-
G
Buyer's Agent in 2020
Glenn Hall
RE/MAX
Map
Source: Arizona Regional Multiple Listing Service (ARMLS)
MLS Number: 6112731
APN: 105-10-293
- 3366 S Tourmaline Dr Unit 55
- 1734 E Mossy Oak Ct Unit 3
- 1734 E Mossy Oak Ct Unit 2
- 1694 E Elysian Ct Unit 43
- 1715 E Trade Winds Ct
- 1749 E Bent Tree Cir Unit 20
- 3009 S Tourmaline Dr Unit 23
- 1697 E Solitude Ct Unit 22
- 2993 S Tourmaline Dr Unit 34
- 2993 S Tourmaline Dr Unit 35
- 1999 E Iron Horse Ct
- 3022 S Clubhouse Cir Unit 59
- 3022 S Clubhouse Cir Unit 57
- 1700 E Singletree Ct
- 2725 S Birds of Prey Ct
- 3440 S Pimlico Ct
- 3337 S Ghost Tree Dr Unit 6
- 3334 S Ghost Tree Dr Unit 1
- 3350 S Ghost Tree Dr Unit 3
