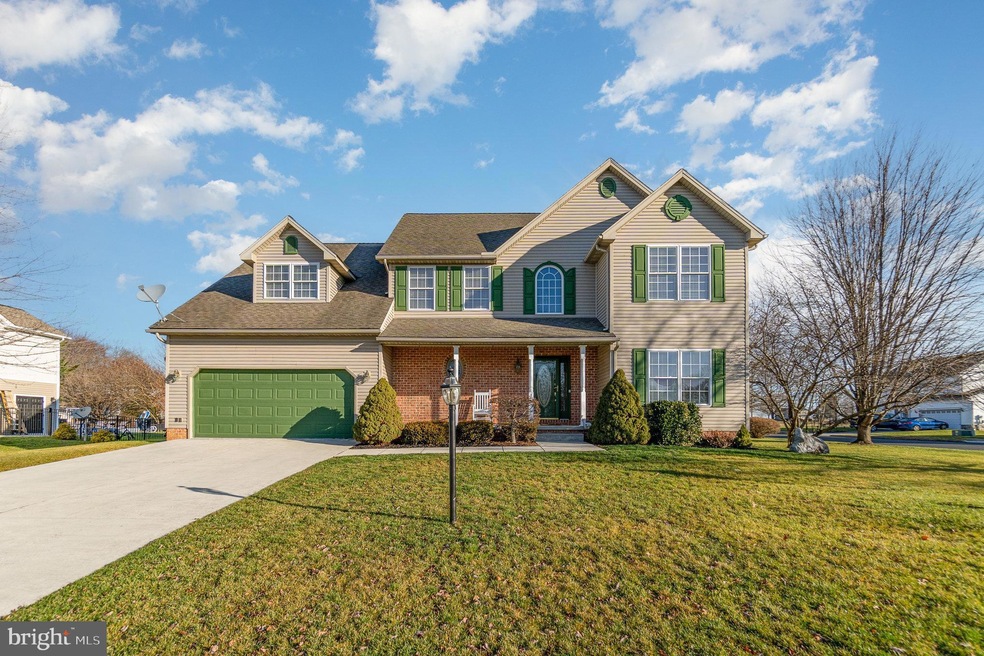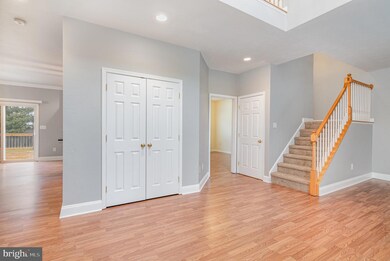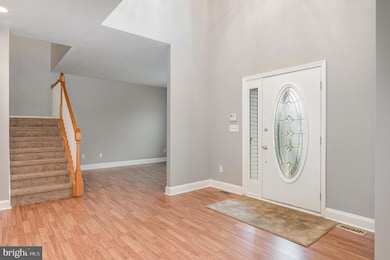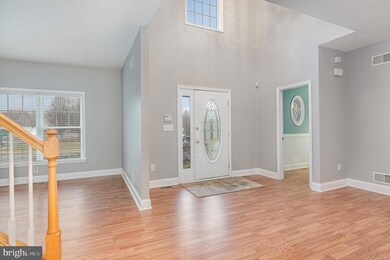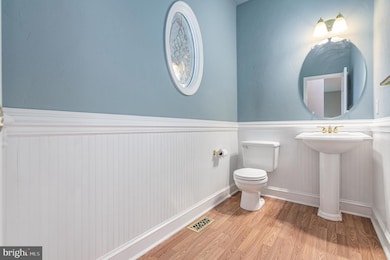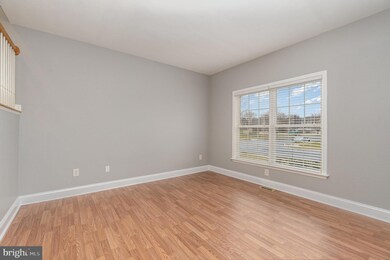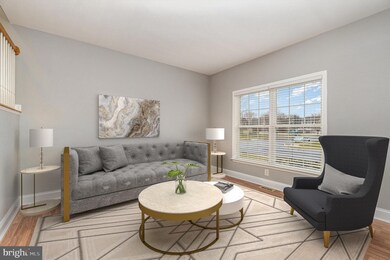
1 Hickory Ln Unit 184 Littlestown, PA 17340
Highlights
- Colonial Architecture
- Recreation Room
- Attic
- Deck
- Wood Flooring
- Corner Lot
About This Home
As of February 2024What makes a Happy New Year? This spectacular home with 5-6 bedrooms, in Littlestown School District, sitting on a corner lot!! Step into the 2 story open foyer and fall in love with the uniqueness of this home. The den, office, or sitting room sits off one side of the foyer. A formal dining room leads to the beautiful kitchen with granite countertops and eat-at island. All stainless steel appliances stay for the lucky buyer. The kitchen also has a dining area which is open to the fabulous Family room with gas fireplace. 1st floor laundry and a half bath are also on this level for even added convenience. Upstairs, the owner's suite will steal your heart with 3 walk in closets!!! The ensuite has a huge double sink and a soaking tub to melt away the cares of the day. 3 more big bedrooms and another full bath finish the 2nd floor. The lower level is completely finished and has an amazing recreation room, another laundry area, the 5th bedroom, and another full bath. Step up to the 3rd floor for a bonus room which can easily be used as a 6th bedroom, office, play room, hobby room, exercise room...anything you want it to be. There is also an additional walk in closet and an attic for storage. Out back, there is a 27x17 deck and a nice size yard to run around in. This one of a kind home, with tons of space, is move in ready and will not last long!
Last Agent to Sell the Property
Keller Williams Keystone Realty License #RS344005 Listed on: 01/06/2024

Home Details
Home Type
- Single Family
Est. Annual Taxes
- $7,063
Year Built
- Built in 2000 | Remodeled in 2013
Lot Details
- 0.36 Acre Lot
- Corner Lot
- Property is in excellent condition
Parking
- 2 Car Attached Garage
- Front Facing Garage
- Driveway
- On-Street Parking
- Off-Street Parking
Home Design
- Colonial Architecture
- Brick Exterior Construction
- Block Foundation
- Vinyl Siding
Interior Spaces
- Property has 2.5 Levels
- Chair Railings
- Wainscoting
- Ceiling Fan
- Recessed Lighting
- Marble Fireplace
- Gas Fireplace
- Stained Glass
- Entrance Foyer
- Family Room Off Kitchen
- Formal Dining Room
- Den
- Recreation Room
- Bonus Room
- Attic
- Finished Basement
Kitchen
- Breakfast Area or Nook
- Eat-In Kitchen
- Electric Oven or Range
- <<builtInMicrowave>>
- Dishwasher
- Stainless Steel Appliances
- Kitchen Island
- Upgraded Countertops
Flooring
- Wood
- Carpet
- Laminate
- Ceramic Tile
Bedrooms and Bathrooms
- En-Suite Primary Bedroom
- En-Suite Bathroom
- Walk-In Closet
- <<tubWithShowerToken>>
- Walk-in Shower
Laundry
- Laundry Room
- Laundry on main level
- Dryer
- Washer
Outdoor Features
- Deck
- Porch
Schools
- Littlestown High School
Utilities
- Forced Air Heating and Cooling System
- 200+ Amp Service
- Electric Water Heater
Community Details
- No Home Owners Association
- Meadowview Estates Subdivision
Listing and Financial Details
- Tax Lot 0154
- Assessor Parcel Number 41003-0154---000
Ownership History
Purchase Details
Home Financials for this Owner
Home Financials are based on the most recent Mortgage that was taken out on this home.Purchase Details
Home Financials for this Owner
Home Financials are based on the most recent Mortgage that was taken out on this home.Purchase Details
Similar Homes in Littlestown, PA
Home Values in the Area
Average Home Value in this Area
Purchase History
| Date | Type | Sale Price | Title Company |
|---|---|---|---|
| Deed | $492,000 | Homesale Settlement Services | |
| Deed | $275,000 | None Available | |
| Deed | $165,199 | Sage Title Group |
Mortgage History
| Date | Status | Loan Amount | Loan Type |
|---|---|---|---|
| Previous Owner | $280,612 | Purchase Money Mortgage | |
| Previous Owner | $328,500 | New Conventional |
Property History
| Date | Event | Price | Change | Sq Ft Price |
|---|---|---|---|---|
| 02/21/2024 02/21/24 | Sold | $492,000 | -1.6% | $101 / Sq Ft |
| 01/23/2024 01/23/24 | Pending | -- | -- | -- |
| 01/06/2024 01/06/24 | For Sale | $499,900 | +81.8% | $103 / Sq Ft |
| 02/20/2013 02/20/13 | Sold | $275,000 | -16.1% | $59 / Sq Ft |
| 12/21/2012 12/21/12 | Pending | -- | -- | -- |
| 06/20/2012 06/20/12 | For Sale | $327,900 | -- | $70 / Sq Ft |
Tax History Compared to Growth
Tax History
| Year | Tax Paid | Tax Assessment Tax Assessment Total Assessment is a certain percentage of the fair market value that is determined by local assessors to be the total taxable value of land and additions on the property. | Land | Improvement |
|---|---|---|---|---|
| 2025 | $7,389 | $390,400 | $49,300 | $341,100 |
| 2024 | $7,064 | $390,400 | $49,300 | $341,100 |
| 2023 | $6,924 | $390,400 | $49,300 | $341,100 |
| 2022 | $6,920 | $390,400 | $49,300 | $341,100 |
| 2021 | $6,676 | $390,400 | $49,300 | $341,100 |
| 2020 | $6,580 | $390,400 | $49,300 | $341,100 |
| 2019 | $6,440 | $390,400 | $49,300 | $341,100 |
| 2018 | $6,300 | $390,400 | $49,300 | $341,100 |
| 2017 | $6,082 | $390,400 | $49,300 | $341,100 |
| 2016 | -- | $429,200 | $49,300 | $379,900 |
| 2015 | -- | $429,200 | $49,300 | $379,900 |
| 2014 | -- | $357,800 | $49,300 | $308,500 |
Agents Affiliated with this Home
-
Colby Jacobs

Seller's Agent in 2024
Colby Jacobs
Keller Williams Keystone Realty
(717) 465-7588
445 Total Sales
-
Neil Reichart

Seller Co-Listing Agent in 2024
Neil Reichart
Keller Williams Keystone Realty
(717) 465-7076
553 Total Sales
-
Julie DiMaggio

Buyer's Agent in 2024
Julie DiMaggio
Berkshire Hathaway HomeServices Homesale Realty
(717) 524-9548
190 Total Sales
-
Garry Haines

Seller's Agent in 2013
Garry Haines
Haines Realty
(410) 984-6556
35 Total Sales
Map
Source: Bright MLS
MLS Number: PAAD2011550
APN: 41-003-0154-000
- 13 Fieldcrest Dr Unit 154
- 45 Clover Dr Unit 221
- 3 Wheaton Dr Unit 60
- 863 Hanover Pike Unit 8
- 41 Smith Cir
- 449 Glenwyn Dr
- 567 Lumber St
- 591 Lumber St
- 162 Newark St
- 40 E Myrtle St
- 440 N Queen St
- 115 Charles St
- 117 Charles St
- 0 Locust Dr Unit PAAD2015910
- 58 N Gala Unit 397
- 20 Locust Dr
- 387 Kindig Rd
- 53 Apple Jack Ln Unit 9
- 151 Colorado Ave
- 61 Stoners Cir
