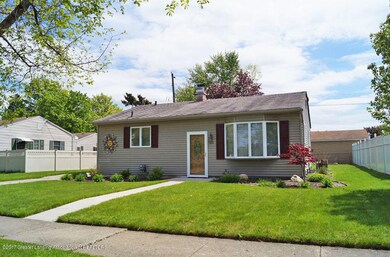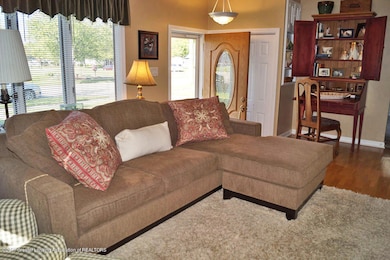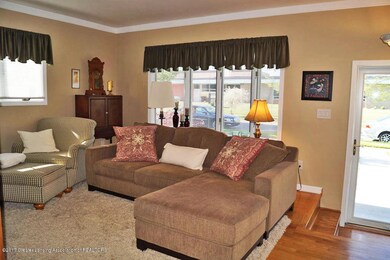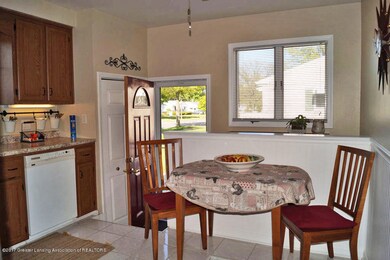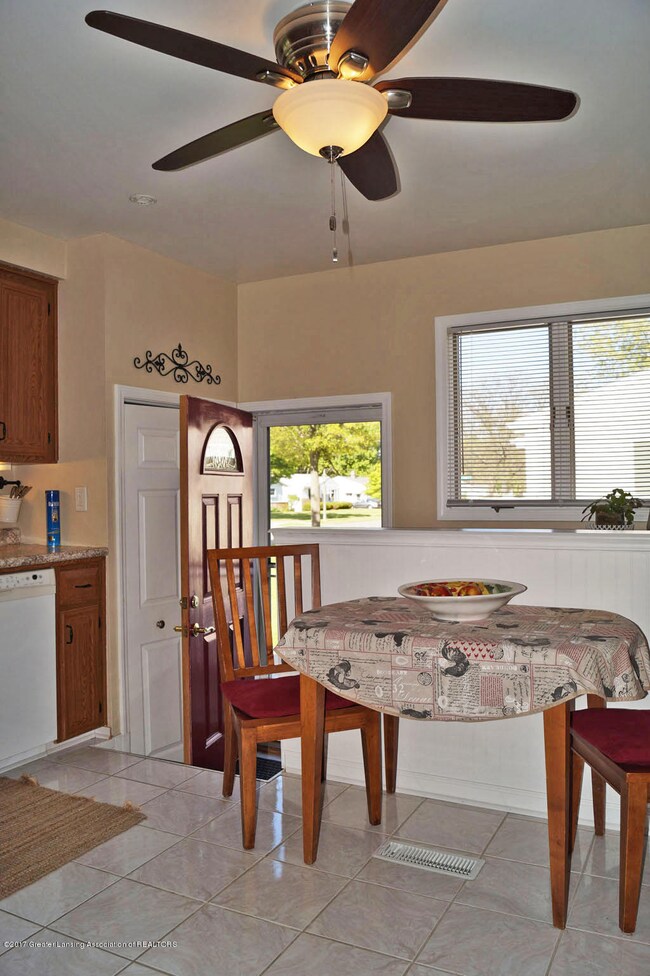
834 Kendon Dr Lansing, MI 48910
Old Everett NeighborhoodHighlights
- Deck
- Covered Patio or Porch
- Forced Air Heating and Cooling System
- Ranch Style House
- Living Room
- Dining Room
About This Home
As of July 2017Super cute ranch home with numerous updates! Maintained to a “T”, open living room with bay window, hardwood floors throughout, bright natural light, crown molding, wonderful kitchen with all appliances included (new refrigerator, microwave, sink, faucet, countertop, hardware, tile flooring), and eating area with bead board trim! 1st floor laundry (new washer)! Spacious master bedroom, hardwood floors with direct access to the back deck with pergola, good sized 2nd bedroom, hardwood floors, fabulous paint colors throughout! Great sized full bath with walk in shower, pedestal sink and soaking tub! Full lower level with loads of storage space, freshly painted, ready to maximize and make it your own! Fantastic front and fenced back yard, numerous perennials, beautifully maintained. One car detached garage! Walking distance to Kendon Park and Kendon Elementary, Hawk Island Park is just a short bike ride away with hiking and bicycling trails!
Last Agent to Sell the Property
Lauren Walker-Stevens
Coldwell Banker Professionals -Okemos License #6501317934 Listed on: 05/10/2017

Home Details
Home Type
- Single Family
Est. Annual Taxes
- $1,740
Year Built
- Built in 1957
Lot Details
- 6,098 Sq Ft Lot
- Lot Dimensions are 65x94
- East Facing Home
- Fenced
Parking
- 1 Car Garage
Home Design
- Ranch Style House
- Shingle Roof
- Vinyl Siding
Interior Spaces
- 952 Sq Ft Home
- Ceiling Fan
- Living Room
- Dining Room
- Basement Fills Entire Space Under The House
- Fire and Smoke Detector
Kitchen
- Oven
- Range
- Microwave
- Dishwasher
- Disposal
Bedrooms and Bathrooms
- 2 Bedrooms
- 1 Full Bathroom
Laundry
- Laundry on main level
- Dryer
- Washer
Outdoor Features
- Deck
- Covered Patio or Porch
Utilities
- Forced Air Heating and Cooling System
- Heating System Uses Natural Gas
- Gas Water Heater
- Cable TV Available
Community Details
- Lyncott Park Subdivision
Ownership History
Purchase Details
Home Financials for this Owner
Home Financials are based on the most recent Mortgage that was taken out on this home.Purchase Details
Home Financials for this Owner
Home Financials are based on the most recent Mortgage that was taken out on this home.Purchase Details
Purchase Details
Purchase Details
Home Financials for this Owner
Home Financials are based on the most recent Mortgage that was taken out on this home.Similar Homes in Lansing, MI
Home Values in the Area
Average Home Value in this Area
Purchase History
| Date | Type | Sale Price | Title Company |
|---|---|---|---|
| Warranty Deed | $90,000 | None Available | |
| Warranty Deed | $63,000 | None Available | |
| Interfamily Deed Transfer | -- | None Available | |
| Interfamily Deed Transfer | -- | First American Title Ins Co | |
| Warranty Deed | $68,000 | First American Title Ins Co |
Mortgage History
| Date | Status | Loan Amount | Loan Type |
|---|---|---|---|
| Open | $72,000 | New Conventional | |
| Previous Owner | $53,550 | New Conventional | |
| Previous Owner | $91,300 | Unknown | |
| Previous Owner | $90,250 | Unknown | |
| Previous Owner | $90,250 | Unknown | |
| Previous Owner | $32,747 | Unknown | |
| Previous Owner | $67,400 | FHA |
Property History
| Date | Event | Price | Change | Sq Ft Price |
|---|---|---|---|---|
| 07/14/2017 07/14/17 | Sold | $90,000 | +5.3% | $95 / Sq Ft |
| 05/30/2017 05/30/17 | Pending | -- | -- | -- |
| 05/09/2017 05/09/17 | For Sale | $85,500 | +35.7% | $90 / Sq Ft |
| 07/01/2014 07/01/14 | Sold | $63,000 | -8.7% | $66 / Sq Ft |
| 05/18/2014 05/18/14 | Pending | -- | -- | -- |
| 05/11/2014 05/11/14 | For Sale | $69,000 | -- | $72 / Sq Ft |
Tax History Compared to Growth
Tax History
| Year | Tax Paid | Tax Assessment Tax Assessment Total Assessment is a certain percentage of the fair market value that is determined by local assessors to be the total taxable value of land and additions on the property. | Land | Improvement |
|---|---|---|---|---|
| 2025 | $2,958 | $62,700 | $8,200 | $54,500 |
| 2024 | $23 | $58,800 | $8,200 | $50,600 |
| 2023 | $2,773 | $53,900 | $8,200 | $45,700 |
| 2022 | $2,500 | $48,000 | $7,700 | $40,300 |
| 2021 | $2,449 | $44,800 | $5,200 | $39,600 |
| 2020 | $2,433 | $43,700 | $5,200 | $38,500 |
| 2019 | $2,325 | $39,600 | $5,200 | $34,400 |
| 2018 | $2,142 | $35,300 | $5,200 | $30,100 |
| 2017 | $1,761 | $35,300 | $5,200 | $30,100 |
| 2016 | $1,659 | $31,400 | $5,200 | $26,200 |
| 2015 | $1,659 | $30,000 | $10,421 | $19,579 |
| 2014 | $1,659 | $29,300 | $7,605 | $21,695 |
Agents Affiliated with this Home
-
L
Seller's Agent in 2017
Lauren Walker-Stevens
Coldwell Banker Professionals -Okemos
-
Ray Kruch

Buyer's Agent in 2017
Ray Kruch
Real Estate One 1st
(517) 881-5871
3 in this area
59 Total Sales
-
Vearl Green
V
Seller's Agent in 2014
Vearl Green
Brokers Realty
(517) 285-0225
12 Total Sales
Map
Source: Greater Lansing Association of Realtors®
MLS Number: 215745
APN: 01-01-34-354-271
- 4733 S Pennsylvania Ave
- 547 Kendon Dr
- 0 Glenwood Ave
- 629 Emily Ave
- 737 Jessop Ave
- 600 E Cavanaugh Rd
- 840 Maplehill Ave
- 4317 S Cedar St
- 527 E Cavanaugh Rd
- 1121 Maplehill Ave
- 526 Fenton St
- 328 E Cavanaugh Rd
- 3716 S Pennsylvania Ave
- 201 E Syringa Dr
- 205 E Potter Ave
- 115 E Potter Ave
- 3611 Homewood Ave
- 649 Irvington Ave
- 3503 Parkway Dr
- 116 W Graham Ave

