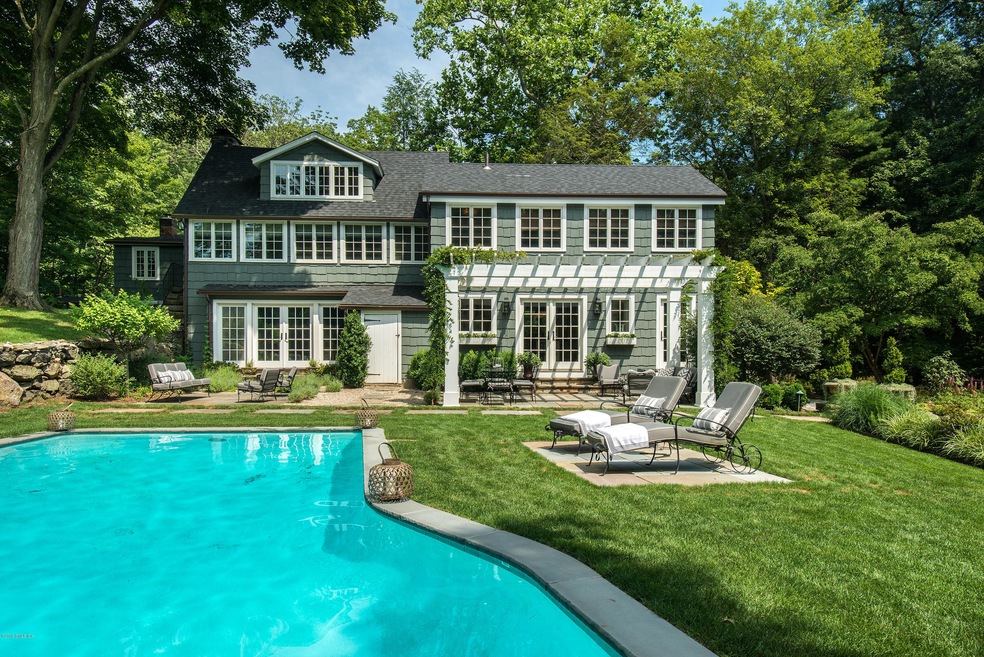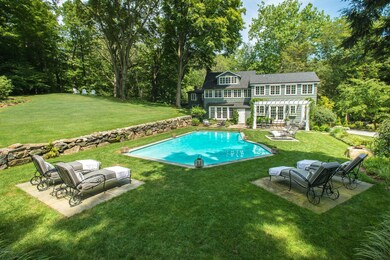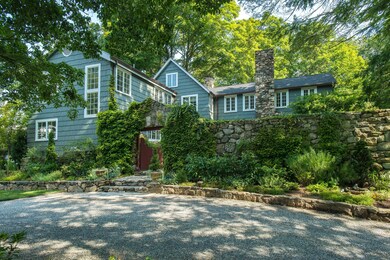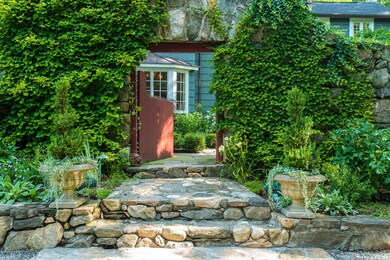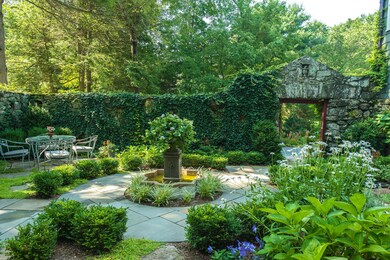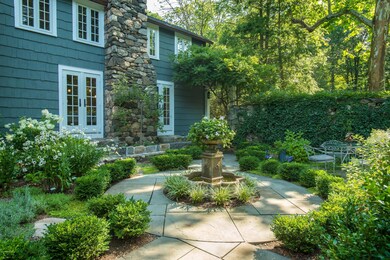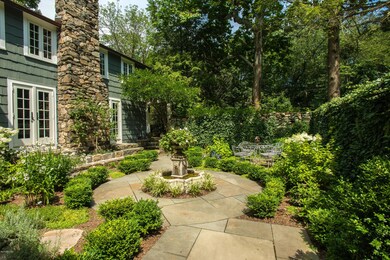
66 Cat Rock Rd Cos Cob, CT 06807
Cos Cob NeighborhoodAbout This Home
As of July 2020STUNNING complete renovation in 2015 of this 5 bedroom historic home combining the best of urban sophistication with classic Connecticut colonial charm. This one of a kind home sits on a beautiful 1 acre sunny rolling property. Artistically and thoughtfully decorated and designed by the owners and Award winning New York DESIGNER Charles Pavarini III, using only the finest materials, custom finishes and superb decorating trends. State of the art technology has been used throughout to complete this renovation. Sheri Forster of the Scottish Gardener, meticulously designed the landscape to complement the indoor/outdoor flow of the home creating inviting outdoor living spaces to be enjoyed for all seasons. There is a lovely in-ground pool and cabana, as well. This chic country compound is centrally located with easy access to downtown Greenwich, Cos Cob, trains, restaurants and public and private schools. This is a perfect family home or an ideal New York City weekend retreat. Endless opportunities for intimate and large entertaining in this happy and delightful home
Last Agent to Sell the Property
Sotheby's International Realty License #RES.0806592 Listed on: 04/17/2020

Last Buyer's Agent
Sotheby's International Realty License #RES.0806592 Listed on: 04/17/2020

Home Details
Home Type
Single Family
Est. Annual Taxes
$18,485
Year Built
1760
Lot Details
0
Parking
4
Listing Details
- Prop. Type: Residential
- Year Built: 1760
- Property Sub Type: Single Family Residence
- Lot Size Acres: 1.0
- Inclusions: Washer/Dryer, All Kitchen Applncs
- Architectural Style: Colonial
- Garage Yn: Yes
- Special Features: VirtualTour
Interior Features
- Other Equipment: Generator
- Has Basement: Partial
- Full Bathrooms: 5
- Half Bathrooms: 1
- Total Bedrooms: 5
- Fireplaces: 4
- Fireplace: Yes
- Interior Amenities: Back Stairs, Cat 5/6 Wiring
- Basement Type:Partial: Yes
- Other Room Comments 2:Exercise Room3: Yes
- Other Room LevelFP:_two_nd50: 1
- Other Room LevelFP 2:_two_nd51: 1
- Other Room Comments:Sitting Room: Yes
Exterior Features
- Roof: Asphalt
- Lot Features: Parklike, Rolling
- Pool Private: Yes
- Exclusions: Call LB
- Construction Type: Shingle Siding, Stone
- Exterior Features: Rock Garden
- Other Structures: Pool House, Studio
- Patio And Porch Features: Terrace
Garage/Parking
- Garage Spaces: 4.0
- General Property Info:Garage Desc: Attached/Detached
Utilities
- Water Source: Well
- Cooling: Central A/C
- Laundry Features: Laundry Room
- Security: Security System
- Cooling Y N: Yes
- Heating: Combination
- Heating Yn: Yes
- Sewer: Septic Tank
Schools
- Elementary School: North Street
- Middle Or Junior School: Central
Lot Info
- Zoning: RA-2
- Lot Size Sq Ft: 43560.0
- Parcel #: 08-3140
- ResoLotSizeUnits: Acres
Tax Info
- Tax Annual Amount: 17388.59
Similar Homes in the area
Home Values in the Area
Average Home Value in this Area
Property History
| Date | Event | Price | Change | Sq Ft Price |
|---|---|---|---|---|
| 07/08/2020 07/08/20 | Sold | $2,550,000 | -5.4% | $578 / Sq Ft |
| 06/22/2020 06/22/20 | Pending | -- | -- | -- |
| 07/31/2019 07/31/19 | For Sale | $2,695,000 | +134.3% | $611 / Sq Ft |
| 03/22/2012 03/22/12 | Sold | $1,150,000 | -14.8% | $280 / Sq Ft |
| 01/31/2012 01/31/12 | Pending | -- | -- | -- |
| 07/20/2011 07/20/11 | For Sale | $1,349,000 | -- | $328 / Sq Ft |
Tax History Compared to Growth
Tax History
| Year | Tax Paid | Tax Assessment Tax Assessment Total Assessment is a certain percentage of the fair market value that is determined by local assessors to be the total taxable value of land and additions on the property. | Land | Improvement |
|---|---|---|---|---|
| 2021 | $18,485 | $1,554,210 | $476,000 | $1,078,210 |
Agents Affiliated with this Home
-
Mary Jones
M
Seller's Agent in 2020
Mary Jones
Sotheby's International Realty
(203) 249-2950
1 in this area
20 Total Sales
-
J
Seller's Agent in 2012
Joan Epand
Shore and Country Properties
-
V
Buyer's Agent in 2012
Victoria Thorman
Greenwich Fine Properties
Map
Source: Greenwich Association of REALTORS®
MLS Number: 107464
APN: GREE M:08 B:3140
- 8 Fado Ln
- 232 Valley Rd
- 37 Windsor Ln
- 551 River Rd
- 19 Pond Place
- 188 Stanwich Rd
- 160 Stanwich Rd
- 32 Jeffrey Rd
- 226 Stanwich Rd
- 297 Cognewaugh Rd
- 152 Valley Rd
- 16 Lia Fail Way
- 16 Split Timber Place
- 20 Stepping Stone Ln
- 14 Revere Rd
- 681 River Rd
- 6 Coachlamp Ln
- 75 Cos Cob Ave Unit 10
- 75 Cos Cob Ave Unit 9
- 22 Stepping Stone Ln
