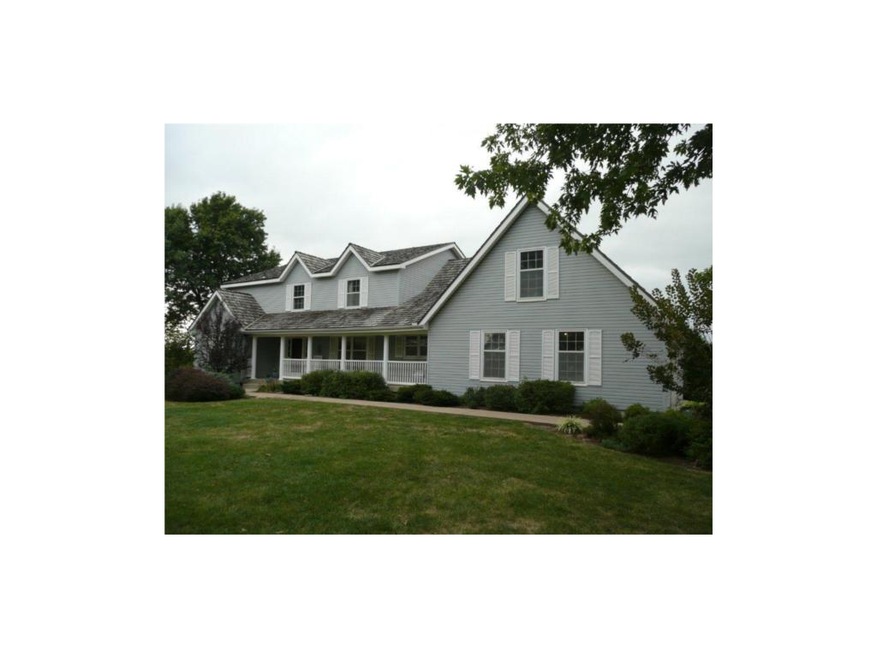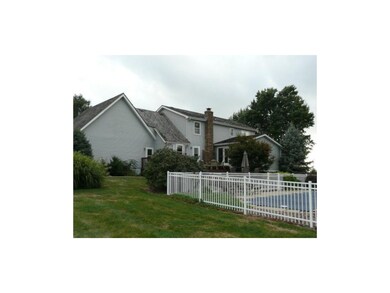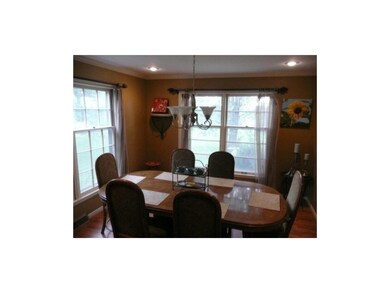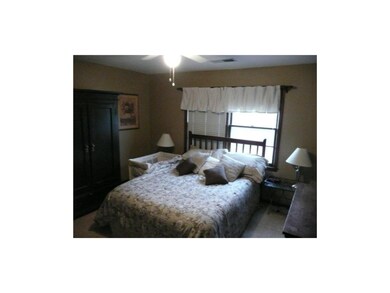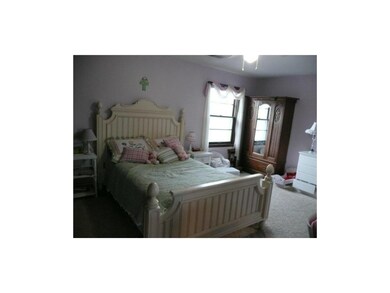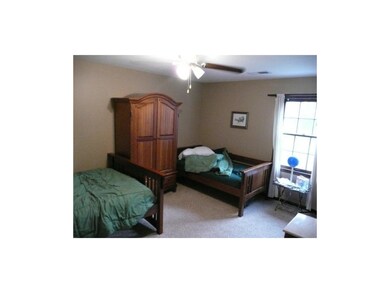
Last list price
8600 W 239th St Bucyrus, KS 66013
5
Beds
5
Baths
2,371
Sq Ft
20
Acres
Highlights
- Horse Facilities
- In Ground Pool
- Pond
- Broadmoor Elementary School Rated A-
- 871,200 Sq Ft lot
- Traditional Architecture
About This Home
As of May 2018Exceptional opportunity - formerly agricultural research center with 2 homes, 10,000+ square foot research building, several outbuildings and a pond.
Home Details
Home Type
- Single Family
Est. Annual Taxes
- $22,000
Year Built
- Built in 1974
Lot Details
- 20 Acre Lot
- Partially Fenced Property
- Corner Lot
Parking
- 2 Car Attached Garage
- Side Facing Garage
Home Design
- Traditional Architecture
- Frame Construction
- Composition Roof
Interior Spaces
- 2,371 Sq Ft Home
- 1 Fireplace
- Formal Dining Room
- Finished Basement
- Basement Fills Entire Space Under The House
Bedrooms and Bathrooms
- 5 Bedrooms
Outdoor Features
- In Ground Pool
- Pond
Schools
- Louisburg Elementary School
- Louisburg High School
Utilities
- Central Air
- Septic Tank
Community Details
- Horse Facilities
Ownership History
Date
Name
Owned For
Owner Type
Purchase Details
Listed on
Oct 26, 2017
Closed on
May 17, 2018
Sold by
Ks239 Llc
Bought by
Inloes Michael R and Inloes Rachel R
Seller's Agent
KBT KCN Team
ReeceNichols - Leawood
Buyer's Agent
Brandon Holley
Weichert, Realtors Welch & Com
List Price
$499,900
Current Estimated Value
Home Financials for this Owner
Home Financials are based on the most recent Mortgage that was taken out on this home.
Avg. Annual Appreciation
7.71%
Original Mortgage
$500,000
Interest Rate
4.4%
Mortgage Type
New Conventional
Purchase Details
Listed on
Oct 26, 2010
Closed on
Jan 4, 2013
Sold by
Novartis Animal Health Us Inc
Bought by
Ks239 Llc
Seller's Agent
Gary Hosack
Crown Realty
Buyer's Agent
Non MLS
Non-MLS Office
List Price
$575,000
Home Financials for this Owner
Home Financials are based on the most recent Mortgage that was taken out on this home.
Avg. Annual Appreciation
-0.55%
Original Mortgage
$264,810
Interest Rate
3.34%
Mortgage Type
Future Advance Clause Open End Mortgage
Similar Homes in Bucyrus, KS
Create a Home Valuation Report for This Property
The Home Valuation Report is an in-depth analysis detailing your home's value as well as a comparison with similar homes in the area
Home Values in the Area
Average Home Value in this Area
Purchase History
| Date | Type | Sale Price | Title Company |
|---|---|---|---|
| Warranty Deed | -- | Security First Title | |
| Corporate Deed | -- | Title Company Inc |
Source: Public Records
Mortgage History
| Date | Status | Loan Amount | Loan Type |
|---|---|---|---|
| Open | $499,500 | New Conventional | |
| Closed | $497,000 | New Conventional | |
| Closed | $500,000 | New Conventional | |
| Previous Owner | $264,810 | Future Advance Clause Open End Mortgage |
Source: Public Records
Property History
| Date | Event | Price | Change | Sq Ft Price |
|---|---|---|---|---|
| 05/18/2018 05/18/18 | Sold | -- | -- | -- |
| 03/22/2018 03/22/18 | Pending | -- | -- | -- |
| 10/20/2017 10/20/17 | For Sale | $499,900 | -13.1% | $167 / Sq Ft |
| 01/04/2013 01/04/13 | Sold | -- | -- | -- |
| 09/21/2012 09/21/12 | Pending | -- | -- | -- |
| 10/26/2010 10/26/10 | For Sale | $575,000 | -- | $243 / Sq Ft |
Source: Heartland MLS
Tax History Compared to Growth
Tax History
| Year | Tax Paid | Tax Assessment Tax Assessment Total Assessment is a certain percentage of the fair market value that is determined by local assessors to be the total taxable value of land and additions on the property. | Land | Improvement |
|---|---|---|---|---|
| 2025 | $12,438 | $140,529 | $8,878 | $131,651 |
| 2024 | $12,438 | $131,667 | $7,715 | $123,952 |
| 2023 | $12,045 | $127,425 | $6,413 | $121,012 |
| 2022 | $8,291 | $82,894 | $6,401 | $76,493 |
| 2021 | $4,087 | $0 | $0 | $0 |
| 2020 | $11,335 | $0 | $0 | $0 |
| 2019 | $10,500 | $0 | $0 | $0 |
| 2018 | $7,824 | $0 | $0 | $0 |
| 2017 | $10,202 | $0 | $0 | $0 |
| 2016 | -- | $0 | $0 | $0 |
| 2015 | -- | $0 | $0 | $0 |
| 2014 | -- | $0 | $0 | $0 |
| 2013 | -- | $0 | $0 | $0 |
Source: Public Records
Agents Affiliated with this Home
-
KBT KCN Team
K
Seller's Agent in 2018
KBT KCN Team
ReeceNichols - Leawood
(913) 293-6662
2,101 Total Sales
-
Erin Miller

Seller Co-Listing Agent in 2018
Erin Miller
ReeceNichols - Country Club Plaza
(816) 668-2370
139 Total Sales
-
Brandon Holley
B
Buyer's Agent in 2018
Brandon Holley
Weichert, Realtors Welch & Com
(913) 647-5700
8 Total Sales
-
Gary Hosack

Seller's Agent in 2013
Gary Hosack
Crown Realty
(913) 980-9870
41 Total Sales
-
Non MLS
N
Buyer's Agent in 2013
Non MLS
Non-MLS Office
(913) 661-1600
7,764 Total Sales
Map
Source: Heartland MLS
MLS Number: 1700548
APN: 019-31-0-00-00-009.00-0
Nearby Homes
- 0 W 247th St
- 9451 W 247th St
- 25145 Metcalf Rd
- 7845 W 255th St
- 00000 W 255th St
- 22015 Metcalf Rd
- 0 Lot 10 Plat 2 Long Rd Unit HMS2456762
- 4500 W 223rd St
- 5225 W 223rd St
- 0 W 255th St Unit HMS2555263
- 13751 W 243rd St
- 0 263rd St Unit HMS2556215
- 26528-23.09 S Metcalf Rd
- 26329 Rockville Rd
- 26504 Rockville Rd
- Metcalf 211, Six Pla W 210th St
- 20979 Floyd St
- 20891 Floyd St
- 20923 Floyd St
- 20947 Floyd St
