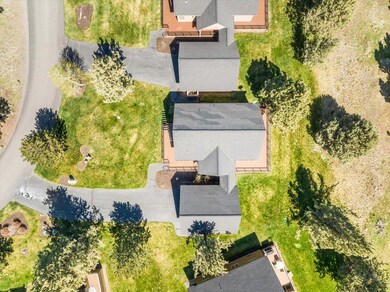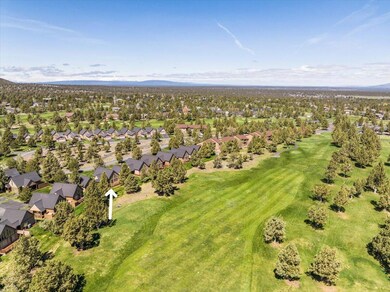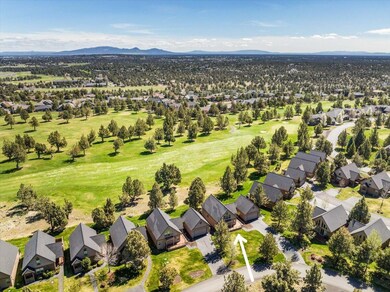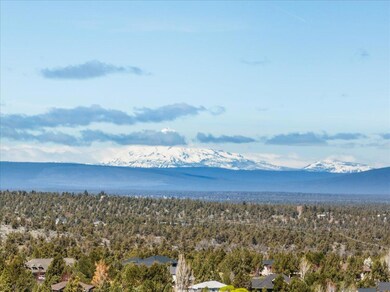
1530 Red Wing Loop Redmond, OR 97756
Highlights
- On Golf Course
- Resort Property
- Open Floorplan
- Fitness Center
- RV or Boat Storage in Community
- Chalet
About This Home
As of July 2024Fabulous location on the 10th fairway of The Ridge Course in Eagle Crest Resort! This turnkey chalet has an open-concept floor plan featuring a vaulted great room with a gas fireplace, a warm pine ceiling and paneling, log agents, solid core doors, and wood wrapped windows and trim. The spacious dining room is adjacent to the galley style kitchen with breakfast bar and pantry. Two guest rooms, a full bath and laundry center complete the main level. Upstairs you will find a spacious loft with beautiful views and the primary suite with a built-in dresser, dual-sink vanity, and a walk-in shower. Expansive wrap-around front and rear deck for enjoying time outside. The double car garage makes this a perfect second home, vacation rental, or a primary residence! The extensive list of upgrades in 2018 include: Refrigerator, range, microwave, dishwasher, washer, dryer, garage door, flooring in kitchen, bath, and a new toilet on lower level. Enjoy all Eagle Crest Amenities!
Last Agent to Sell the Property
Eagle Crest Properties Inc Brokerage Phone: 971-255-9866 License #931200125 Listed on: 05/18/2024
Co-Listed By
Eagle Crest Properties Inc Brokerage Phone: 971-255-9866 License #201222775
Last Buyer's Agent
Non Member
No Office
Home Details
Home Type
- Single Family
Est. Annual Taxes
- $4,618
Year Built
- Built in 2001
Lot Details
- 4,356 Sq Ft Lot
- On Golf Course
- Landscaped
- Level Lot
- Front and Back Yard Sprinklers
- Sprinklers on Timer
- Property is zoned EFUSC DR, EFUSC DR
HOA Fees
- $554 Monthly HOA Fees
Parking
- 2 Car Detached Garage
- Garage Door Opener
- Driveway
Property Views
- Golf Course
- Neighborhood
Home Design
- Chalet
- Stem Wall Foundation
- Frame Construction
- Composition Roof
Interior Spaces
- 1,447 Sq Ft Home
- 2-Story Property
- Open Floorplan
- Built-In Features
- Vaulted Ceiling
- Ceiling Fan
- Propane Fireplace
- Double Pane Windows
- Vinyl Clad Windows
- Great Room with Fireplace
- Dining Room
Kitchen
- Breakfast Bar
- Oven
- Range
- Microwave
- Dishwasher
- Laminate Countertops
- Disposal
Flooring
- Carpet
- Stone
Bedrooms and Bathrooms
- 3 Bedrooms
- Linen Closet
- Walk-In Closet
- 2 Full Bathrooms
- Double Vanity
- Bathtub with Shower
Laundry
- Dryer
- Washer
Home Security
- Surveillance System
- Carbon Monoxide Detectors
- Fire and Smoke Detector
Outdoor Features
- Deck
Schools
- Tumalo Community Elementary School
- Obsidian Middle School
- Ridgeview High School
Utilities
- Forced Air Heating and Cooling System
- Heat Pump System
- Well
- Water Heater
- Septic Tank
- Community Sewer or Septic
Listing and Financial Details
- Short Term Rentals Allowed
- Legal Lot and Block 00523 / Ridge at EC 32 Lot 134
- Assessor Parcel Number 201799
Community Details
Overview
- Resort Property
- Built by Sun Forest
- Eagle Crest Subdivision
- On-Site Maintenance
- Maintained Community
- The community has rules related to covenants, conditions, and restrictions, covenants
- Property is near a preserve or public land
Amenities
- Restaurant
- Clubhouse
Recreation
- RV or Boat Storage in Community
- Golf Course Community
- Tennis Courts
- Pickleball Courts
- Sport Court
- Community Playground
- Fitness Center
- Community Pool
- Park
- Trails
- Snow Removal
Security
- Building Fire-Resistance Rating
Ownership History
Purchase Details
Home Financials for this Owner
Home Financials are based on the most recent Mortgage that was taken out on this home.Purchase Details
Home Financials for this Owner
Home Financials are based on the most recent Mortgage that was taken out on this home.Purchase Details
Home Financials for this Owner
Home Financials are based on the most recent Mortgage that was taken out on this home.Purchase Details
Home Financials for this Owner
Home Financials are based on the most recent Mortgage that was taken out on this home.Purchase Details
Home Financials for this Owner
Home Financials are based on the most recent Mortgage that was taken out on this home.Similar Homes in Redmond, OR
Home Values in the Area
Average Home Value in this Area
Purchase History
| Date | Type | Sale Price | Title Company |
|---|---|---|---|
| Warranty Deed | $640,000 | Deschutes Title | |
| Warranty Deed | $339,000 | First American Title | |
| Warranty Deed | $300,000 | First American Title | |
| Interfamily Deed Transfer | -- | Accommodation | |
| Warranty Deed | -- | Amerititle |
Mortgage History
| Date | Status | Loan Amount | Loan Type |
|---|---|---|---|
| Previous Owner | $313,750 | New Conventional | |
| Previous Owner | $356,000 | Unknown | |
| Previous Owner | $91,200 | Credit Line Revolving | |
| Previous Owner | $206,500 | Unknown |
Property History
| Date | Event | Price | Change | Sq Ft Price |
|---|---|---|---|---|
| 07/25/2024 07/25/24 | Sold | $640,000 | -1.4% | $442 / Sq Ft |
| 07/10/2024 07/10/24 | Pending | -- | -- | -- |
| 06/11/2024 06/11/24 | Price Changed | $649,000 | -1.5% | $449 / Sq Ft |
| 05/18/2024 05/18/24 | For Sale | $659,000 | 0.0% | $455 / Sq Ft |
| 05/07/2024 05/07/24 | Pending | -- | -- | -- |
| 04/17/2024 04/17/24 | For Sale | $659,000 | +94.4% | $455 / Sq Ft |
| 06/07/2018 06/07/18 | Sold | $339,000 | 0.0% | $234 / Sq Ft |
| 05/24/2018 05/24/18 | Pending | -- | -- | -- |
| 05/23/2018 05/23/18 | For Sale | $339,000 | +13.0% | $234 / Sq Ft |
| 09/30/2014 09/30/14 | Sold | $300,000 | -7.7% | $207 / Sq Ft |
| 09/10/2014 09/10/14 | Pending | -- | -- | -- |
| 04/04/2013 04/04/13 | For Sale | $325,000 | -- | $225 / Sq Ft |
Tax History Compared to Growth
Tax History
| Year | Tax Paid | Tax Assessment Tax Assessment Total Assessment is a certain percentage of the fair market value that is determined by local assessors to be the total taxable value of land and additions on the property. | Land | Improvement |
|---|---|---|---|---|
| 2024 | $4,845 | $290,980 | -- | -- |
| 2023 | $4,618 | $282,510 | $0 | $0 |
| 2022 | $4,112 | $266,310 | $0 | $0 |
| 2021 | $4,111 | $258,560 | $0 | $0 |
| 2020 | $3,912 | $258,560 | $0 | $0 |
| 2019 | $3,730 | $251,030 | $0 | $0 |
| 2018 | $3,640 | $243,720 | $0 | $0 |
| 2017 | $3,559 | $236,630 | $0 | $0 |
| 2016 | $3,510 | $229,740 | $0 | $0 |
| 2015 | $3,338 | $223,050 | $0 | $0 |
| 2014 | $3,198 | $216,560 | $0 | $0 |
Agents Affiliated with this Home
-
R
Seller's Agent in 2024
Robyn Fields
Eagle Crest Properties Inc
(971) 255-9866
253 in this area
277 Total Sales
-
T
Seller Co-Listing Agent in 2024
Timothy Fields
Eagle Crest Properties Inc
(503) 784-6592
204 in this area
220 Total Sales
-
N
Buyer's Agent in 2024
Non Member
No Office
-
J
Seller's Agent in 2018
Jean Nelsen
John L Scott Bend
-
P
Seller's Agent in 2014
Paul Loberg
Eagle Crest Properties Inc
-
M
Buyer's Agent in 2014
Megan Power
Coldwell Banker Bain
Map
Source: Oregon Datashare
MLS Number: 220180627
APN: 201799
- 8578 Red Wing Ln
- 8588 Red Wing Ln
- 8558 Red Wing Ln
- 1845 Cinnamon Teal Dr
- 1825 Cinnamon Teal Dr
- 1815 Cinnamon Teal Dr
- 8655 Red Wing Ln
- 8665 Red Wing Ln
- 2035 Cinnamon Teal Dr
- 8825 SW Canyon Wren Ct
- 8811 Cliff Swallow Dr
- 8831 Cliff Swallow Dr
- 8855 SW Canyon Wren Ct
- 1612 Prairie Falcon Dr
- 1540 Cinnamon Teal Dr Unit EC3I
- 8524 Forest Ridge Loop
- 8504 Forest Ridge Loop
- 1957 Turnstone Rd
- 1887 Turnstone Rd
- 8998 Cliff Swallow Dr






