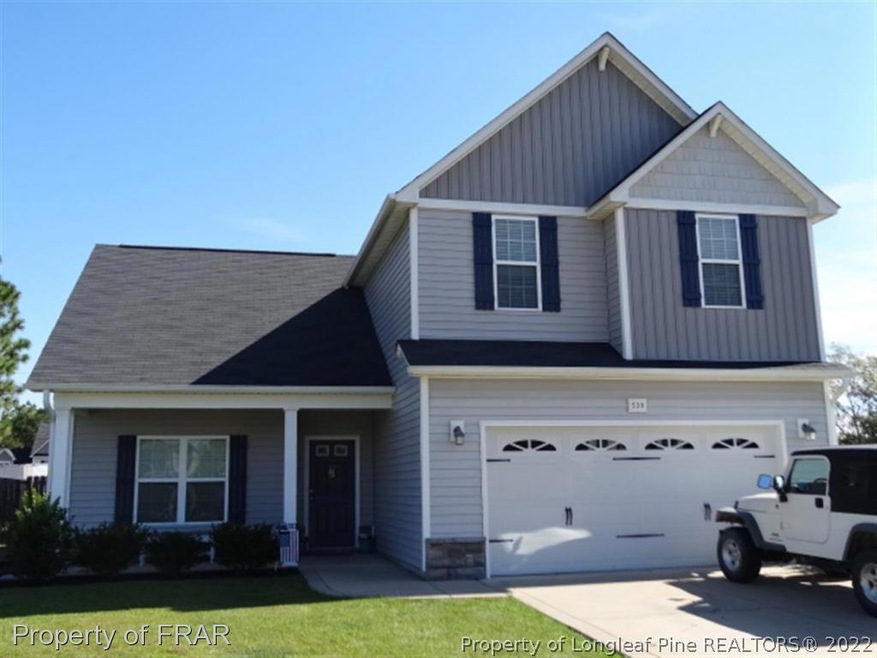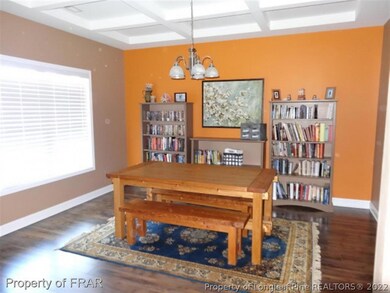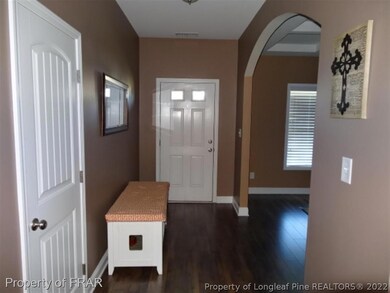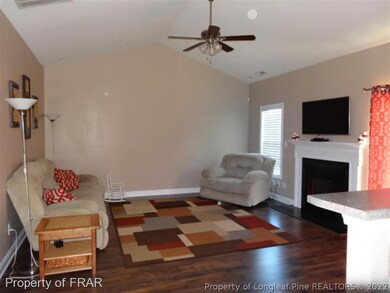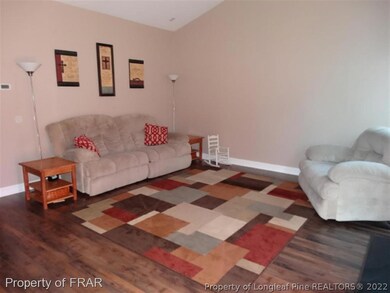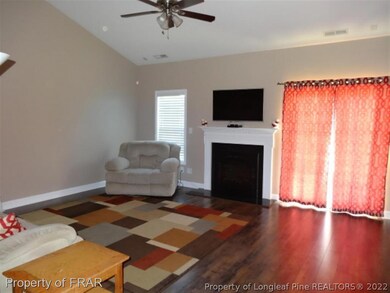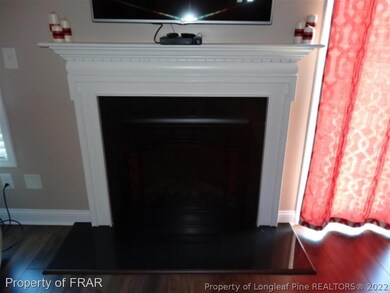
539 Equestrian Way Raeford, NC 28376
Highlights
- Covered patio or porch
- Formal Dining Room
- Tray Ceiling
- Breakfast Area or Nook
- 2 Car Attached Garage
- Walk-In Closet
About This Home
As of April 2017-Beautiful Home priced to SELL~Home sits on a HUGE lot~Freshly Painted w/Neutral Tones~New Laminate Flooring on Main Living Areas~FRML Dining w/Coffered Ceiling~LG Foyer~Open Concept Family Room w/Electric Fireplace~Kitchen is Fabulous for Entertaining w/Island, Breakfast Bar Area,SS Appliances, LG Pantry & Eat in Kitchen "A Cooks Dream"~ALL BEDRMS UP~2 LG Sized Guest BDRMS, Guest Bath, Master w/Master Bathroom has His/Her Sep Sinks, GRDN Tub, Sep Shower & WIC~Backyard must be seen to believe!
Home Details
Home Type
- Single Family
Year Built
- Built in 2012
Lot Details
- Property is Fully Fenced
- Privacy Fence
- Property is in good condition
HOA Fees
- $25 Monthly HOA Fees
Parking
- 2 Car Attached Garage
Home Design
- Slab Foundation
- Vinyl Siding
Interior Spaces
- 2,034 Sq Ft Home
- 2-Story Property
- Tray Ceiling
- Gas Fireplace
- Insulated Windows
- Blinds
- Formal Dining Room
- Fire and Smoke Detector
- Washer and Dryer Hookup
Kitchen
- Breakfast Area or Nook
- Eat-In Kitchen
- Range
- Microwave
- Dishwasher
- Kitchen Island
Flooring
- Carpet
- Laminate
- Vinyl
Bedrooms and Bathrooms
- 3 Bedrooms
- Walk-In Closet
- Garden Bath
- Separate Shower
Outdoor Features
- Covered patio or porch
Schools
- West Hoke Elementary School
- West Hoke Middle School
- Hoke County High School
Utilities
- Central Air
- Heat Pump System
- Septic Tank
Community Details
- Steeplechase Mccain Subdivision
Listing and Financial Details
- Exclusions: -NONE
- Tax Lot 62
- Assessor Parcel Number 54940600001356
Ownership History
Purchase Details
Purchase Details
Home Financials for this Owner
Home Financials are based on the most recent Mortgage that was taken out on this home.Purchase Details
Home Financials for this Owner
Home Financials are based on the most recent Mortgage that was taken out on this home.Similar Homes in Raeford, NC
Home Values in the Area
Average Home Value in this Area
Purchase History
| Date | Type | Sale Price | Title Company |
|---|---|---|---|
| Warranty Deed | $1,025 | -- | |
| Warranty Deed | $187,000 | None Available | |
| Warranty Deed | $172,000 | None Available |
Mortgage History
| Date | Status | Loan Amount | Loan Type |
|---|---|---|---|
| Previous Owner | $181,250 | No Value Available | |
| Previous Owner | $191,020 | VA | |
| Previous Owner | $161,900 | Construction |
Property History
| Date | Event | Price | Change | Sq Ft Price |
|---|---|---|---|---|
| 04/25/2017 04/25/17 | Sold | $187,000 | 0.0% | $92 / Sq Ft |
| 03/27/2017 03/27/17 | Pending | -- | -- | -- |
| 03/09/2017 03/09/17 | For Sale | $187,000 | +8.8% | $92 / Sq Ft |
| 02/07/2013 02/07/13 | Sold | $171,900 | 0.0% | $86 / Sq Ft |
| 01/08/2013 01/08/13 | Pending | -- | -- | -- |
| 10/30/2012 10/30/12 | For Sale | $171,900 | -- | $86 / Sq Ft |
Tax History Compared to Growth
Tax History
| Year | Tax Paid | Tax Assessment Tax Assessment Total Assessment is a certain percentage of the fair market value that is determined by local assessors to be the total taxable value of land and additions on the property. | Land | Improvement |
|---|---|---|---|---|
| 2024 | -- | $35,000 | $35,000 | $0 |
| 2023 | $1,998 | $35,000 | $35,000 | $0 |
| 2022 | $1,998 | $227,750 | $35,000 | $192,750 |
| 2021 | $1,649 | $184,480 | $23,000 | $161,480 |
| 2020 | $1,678 | $184,480 | $23,000 | $161,480 |
| 2019 | $1,678 | $184,480 | $23,000 | $161,480 |
| 2018 | $1,678 | $184,480 | $23,000 | $161,480 |
| 2017 | $1,678 | $184,480 | $23,000 | $161,480 |
| 2016 | $1,647 | $184,480 | $23,000 | $161,480 |
| 2015 | $1,647 | $184,480 | $23,000 | $161,480 |
| 2014 | $1,623 | $184,480 | $23,000 | $161,480 |
| 2013 | -- | $126,880 | $30,000 | $96,880 |
Agents Affiliated with this Home
-

Seller's Agent in 2017
Teresa View
MANNING REALTY
(910) 273-3341
223 Total Sales
-

Buyer's Agent in 2017
Rebecca Smith
NON MEMBER COMPANY
(510) 527-9111
4,445 Total Sales
-
L
Seller's Agent in 2013
LARRY STROTHER
KELLER WILLIAMS REALTY (FAYETTEVILLE)
Map
Source: Longleaf Pine REALTORS®
MLS Number: 516265
APN: 594060001356
