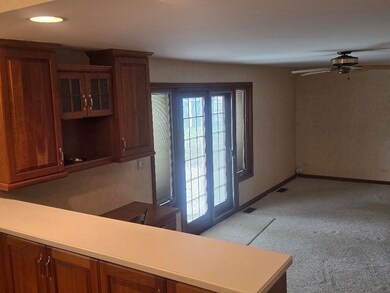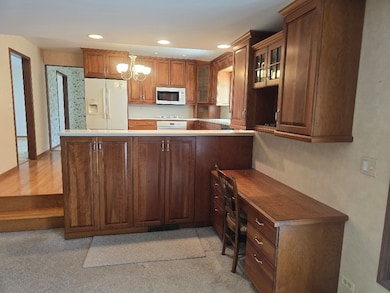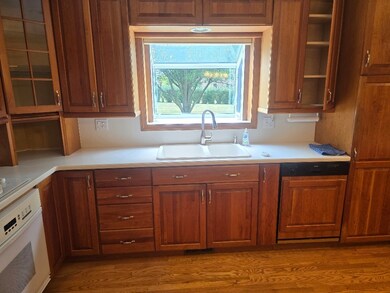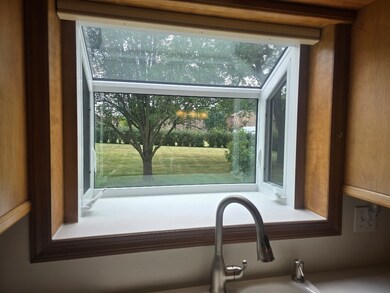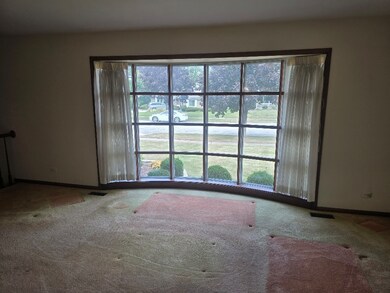
303 E Carpenter Dr Palatine, IL 60067
Reseda NeighborhoodHighlights
- Wood Flooring
- Formal Dining Room
- Living Room
- Palatine High School Rated A
- 2 Car Attached Garage
- Laundry Room
About This Home
As of October 2024Original owners hate to leave this lovingly maintained residence. Located in the sought-after Reseda West neighborhood and boasting 3 bedrooms and 2.5+ baths, this home offers a blend of comfort and convenience. Property features a spacious lot, including an expanded side yard, ensuring ample outdoor space for relaxation and entertainment on the large paver brick patio. Enjoy the privacy of no rear neighbors and the beauty of updated landscaping. Additional storage is provided by a convenient shed. Inside, the kitchen features custom cherry cabinets, a pantry with pullout shelves, white Corian countertops, and a garden window with a new Hunter Douglas electric shade. The family room boasts a large Pella sliding door with sidelights and a custom built-in desk. Upstairs, the full bath ensuite located off the master bedroom offers a heated tile floor and Corian shower. The basement had new windows and window wells installed in 2023. This home is ideally located with easy access to Route 53, downtown Palatine, parks, shopping, and the Palatine bike path at the end of the street. Don't miss this opportunity to make it yours!
Last Agent to Sell the Property
RE/MAX At Home License #475142625 Listed on: 09/02/2024
Home Details
Home Type
- Single Family
Est. Annual Taxes
- $8,261
Year Built
- Built in 1969
Lot Details
- 0.33 Acre Lot
- Lot Dimensions are 115x121x114x120
Parking
- 2 Car Attached Garage
- No Garage
- Driveway
- Parking Included in Price
Home Design
- Split Level Home
- Asphalt Roof
- Aluminum Siding
- Concrete Perimeter Foundation
Interior Spaces
- 1,400 Sq Ft Home
- Family Room
- Living Room
- Formal Dining Room
- Unfinished Basement
- Basement Fills Entire Space Under The House
- Laundry Room
Flooring
- Wood
- Carpet
Bedrooms and Bathrooms
- 3 Bedrooms
- 3 Potential Bedrooms
Schools
- Lincoln Elementary School
- Walter R Sundling Middle School
- Palatine High School
Utilities
- Central Air
- Heating System Uses Natural Gas
- Lake Michigan Water
Community Details
- Claridge
Listing and Financial Details
- Senior Tax Exemptions
- Homeowner Tax Exemptions
Ownership History
Purchase Details
Home Financials for this Owner
Home Financials are based on the most recent Mortgage that was taken out on this home.Purchase Details
Purchase Details
Home Financials for this Owner
Home Financials are based on the most recent Mortgage that was taken out on this home.Purchase Details
Purchase Details
Similar Homes in Palatine, IL
Home Values in the Area
Average Home Value in this Area
Purchase History
| Date | Type | Sale Price | Title Company |
|---|---|---|---|
| Deed | $418,000 | None Listed On Document | |
| Interfamily Deed Transfer | -- | None Available | |
| Interfamily Deed Transfer | -- | None Available | |
| Interfamily Deed Transfer | -- | None Available | |
| Interfamily Deed Transfer | -- | None Available | |
| Quit Claim Deed | -- | -- |
Mortgage History
| Date | Status | Loan Amount | Loan Type |
|---|---|---|---|
| Previous Owner | $200,000 | New Conventional | |
| Previous Owner | $207,000 | New Conventional |
Property History
| Date | Event | Price | Change | Sq Ft Price |
|---|---|---|---|---|
| 08/14/2025 08/14/25 | Price Changed | $535,000 | -1.8% | $265 / Sq Ft |
| 07/16/2025 07/16/25 | Price Changed | $545,000 | -2.5% | $270 / Sq Ft |
| 07/13/2025 07/13/25 | Price Changed | $559,000 | -3.5% | $277 / Sq Ft |
| 06/21/2025 06/21/25 | Price Changed | $579,000 | 0.0% | $287 / Sq Ft |
| 06/21/2025 06/21/25 | For Sale | $579,000 | +38.7% | $287 / Sq Ft |
| 10/15/2024 10/15/24 | Sold | $417,501 | +4.4% | $298 / Sq Ft |
| 09/09/2024 09/09/24 | Pending | -- | -- | -- |
| 09/02/2024 09/02/24 | For Sale | $400,000 | -- | $286 / Sq Ft |
Tax History Compared to Growth
Tax History
| Year | Tax Paid | Tax Assessment Tax Assessment Total Assessment is a certain percentage of the fair market value that is determined by local assessors to be the total taxable value of land and additions on the property. | Land | Improvement |
|---|---|---|---|---|
| 2024 | $8,595 | $35,000 | $11,316 | $23,684 |
| 2023 | $8,261 | $35,000 | $11,316 | $23,684 |
| 2022 | $8,261 | $35,000 | $11,316 | $23,684 |
| 2021 | $6,883 | $27,188 | $7,072 | $20,116 |
| 2020 | $6,912 | $27,188 | $7,072 | $20,116 |
| 2019 | $6,942 | $30,378 | $7,072 | $23,306 |
| 2018 | $7,335 | $29,786 | $6,365 | $23,421 |
| 2017 | $7,229 | $29,786 | $6,365 | $23,421 |
| 2016 | $7,232 | $29,786 | $6,365 | $23,421 |
| 2015 | $6,099 | $24,348 | $5,658 | $18,690 |
| 2014 | $6,054 | $24,348 | $5,658 | $18,690 |
| 2013 | $6,499 | $26,481 | $5,658 | $20,823 |
Agents Affiliated with this Home
-
John Morissette

Seller's Agent in 2025
John Morissette
Executive Realty Group LLC
(630) 668-3669
1 in this area
32 Total Sales
-
Dominick Vassos

Seller's Agent in 2024
Dominick Vassos
RE/MAX
(847) 722-8911
1 in this area
25 Total Sales
-
TONY BELLINO

Seller Co-Listing Agent in 2024
TONY BELLINO
RE/MAX
(815) 651-0630
1 in this area
133 Total Sales
Map
Source: Midwest Real Estate Data (MRED)
MLS Number: 12149686
APN: 02-11-310-001-0000
- 240 E Rimini Ct Unit 240
- 1 Renaissance Place Unit 1115
- 1 Renaissance Place Unit 413
- 1 Renaissance Place Unit 4PH
- 1 Renaissance Place Unit 3PH
- 1 Renaissance Place Unit 1PH
- 1 Renaissance Place Unit 1119
- 1 Renaissance Place Unit 1121
- 1 Renaissance Place Unit 1018
- 1 Renaissance Place Unit 805
- 963 N Ventura Dr
- 161 E Old Bridge Rd
- 1042 N Thackeray Dr
- 113 W Brandon Ct Unit E11
- 915 N Saratoga Dr
- 1109 N Thackeray Dr
- 341 N Schiller St
- 889 N Hamilton Ct Unit 101
- 204 E Cedarwood Ct
- 338 N Benton St

