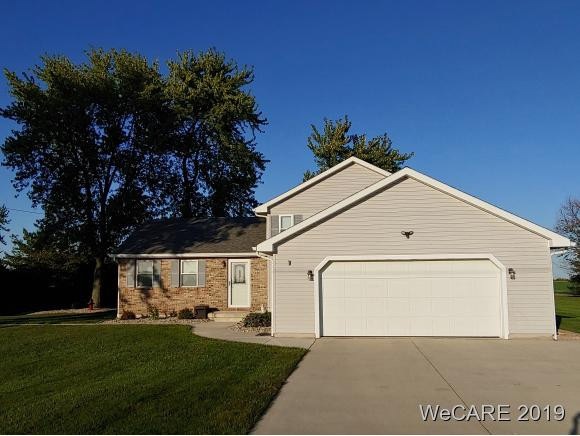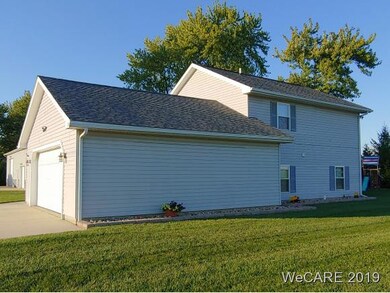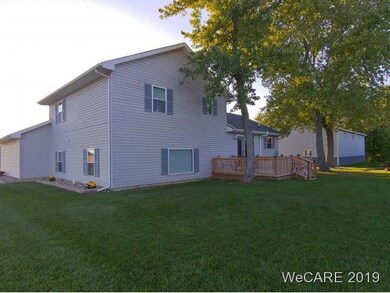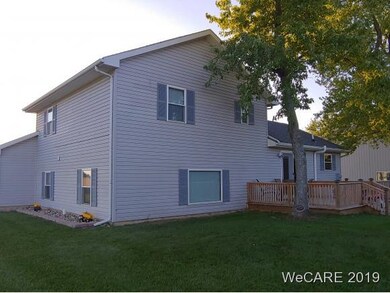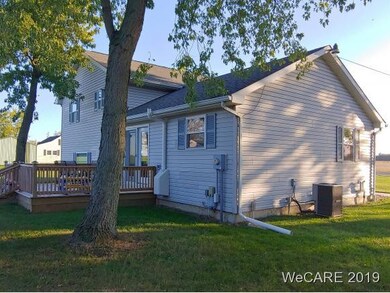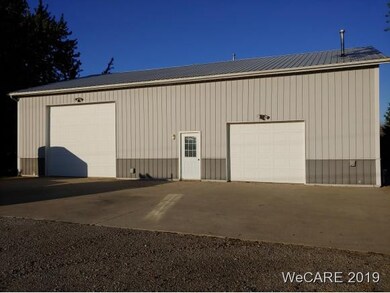
Highlights
- Barn
- Wood Flooring
- Breakfast Area or Nook
- Deck
- No HOA
- 2 Car Attached Garage
About This Home
As of November 2019Beautiful Tri-Level Home situated on a 1 acre lot in the Elida School dist. Features 3 bed 1.5 bath. Amazing home with many updates! Softener & shop furnace 2016 All ceilings sprayed, new windows, replaced furnace inside, finished basement, bathroom vanity updated, replaced some doors, woodwork. New kitchen floor, opened up a doorway, back deck redone, sidewalks from house to shop, pressure tank replaced, rooms painted, all these things done between 2016-2019. 42x56 heated Pole Barn and 12x20 storage building. Basement has new carpet in it. Dishwasher new,Under 1 Acre
Last Buyer's Agent
Sandy Kivimaki
Hartsock Realty
Home Details
Home Type
- Single Family
Est. Annual Taxes
- $2,626
Year Built
- Built in 1992
Home Design
- Tri-Level Property
- Brick Exterior Construction
- Vinyl Siding
Interior Spaces
- 1,776 Sq Ft Home
- Finished Basement
- Block Basement Construction
- Laundry Room
Kitchen
- Breakfast Area or Nook
- Eat-In Kitchen
- Oven
- Range
- Microwave
- Dishwasher
- Laminate Countertops
- Disposal
Flooring
- Wood
- Carpet
- Laminate
- Tile
Bedrooms and Bathrooms
- 3 Bedrooms
Home Security
- Home Security System
- Storm Windows
Parking
- 2 Car Attached Garage
- Parking Pad
- Garage Door Opener
Outdoor Features
- Deck
- Shed
- Outbuilding
Farming
- Barn
Utilities
- Forced Air Heating and Cooling System
- Heating System Uses Natural Gas
- Well
- Gas Water Heater
- Water Softener is Owned
- Septic Tank
Community Details
- No Home Owners Association
Listing and Financial Details
- Assessor Parcel Number 35-1000-01-012.001
Ownership History
Purchase Details
Purchase Details
Home Financials for this Owner
Home Financials are based on the most recent Mortgage that was taken out on this home.Purchase Details
Home Financials for this Owner
Home Financials are based on the most recent Mortgage that was taken out on this home.Purchase Details
Purchase Details
Home Financials for this Owner
Home Financials are based on the most recent Mortgage that was taken out on this home.Purchase Details
Purchase Details
Home Financials for this Owner
Home Financials are based on the most recent Mortgage that was taken out on this home.Purchase Details
Home Financials for this Owner
Home Financials are based on the most recent Mortgage that was taken out on this home.Purchase Details
Similar Homes in Lima, OH
Home Values in the Area
Average Home Value in this Area
Purchase History
| Date | Type | Sale Price | Title Company |
|---|---|---|---|
| Quit Claim Deed | -- | None Listed On Document | |
| Survivorship Deed | $193,067 | None Available | |
| Survivorship Deed | $168,000 | None Available | |
| Interfamily Deed Transfer | -- | Attorney | |
| Warranty Deed | $142,000 | Attorney | |
| Survivorship Deed | $160,000 | Attorney | |
| Deed | $110,000 | -- | |
| Deed | $90,000 | -- | |
| Deed | $6,800 | -- |
Mortgage History
| Date | Status | Loan Amount | Loan Type |
|---|---|---|---|
| Previous Owner | $183,300 | Purchase Money Mortgage | |
| Previous Owner | $134,400 | Future Advance Clause Open End Mortgage | |
| Previous Owner | $130,600 | Stand Alone Refi Refinance Of Original Loan | |
| Previous Owner | $144,840 | Purchase Money Mortgage | |
| Previous Owner | $110,000 | New Conventional | |
| Previous Owner | $114,200 | New Conventional |
Property History
| Date | Event | Price | Change | Sq Ft Price |
|---|---|---|---|---|
| 11/12/2019 11/12/19 | Sold | $193,000 | 0.0% | $109 / Sq Ft |
| 10/13/2019 10/13/19 | Pending | -- | -- | -- |
| 10/10/2019 10/10/19 | For Sale | $193,000 | +14.9% | $109 / Sq Ft |
| 08/05/2016 08/05/16 | Sold | $168,000 | 0.0% | $95 / Sq Ft |
| 07/29/2016 07/29/16 | Pending | -- | -- | -- |
| 05/13/2016 05/13/16 | For Sale | $168,000 | -- | $95 / Sq Ft |
Tax History Compared to Growth
Tax History
| Year | Tax Paid | Tax Assessment Tax Assessment Total Assessment is a certain percentage of the fair market value that is determined by local assessors to be the total taxable value of land and additions on the property. | Land | Improvement |
|---|---|---|---|---|
| 2024 | $3,366 | $83,690 | $11,870 | $71,820 |
| 2023 | $2,911 | $64,900 | $9,210 | $55,690 |
| 2022 | $2,964 | $64,900 | $9,210 | $55,690 |
| 2021 | $2,964 | $64,900 | $9,210 | $55,690 |
| 2020 | $2,610 | $54,120 | $8,370 | $45,750 |
| 2019 | $2,610 | $54,120 | $8,370 | $45,750 |
| 2018 | $2,626 | $54,120 | $8,370 | $45,750 |
| 2017 | $2,272 | $49,950 | $8,370 | $41,580 |
| 2016 | $2,283 | $49,950 | $8,370 | $41,580 |
| 2015 | $2,284 | $49,950 | $8,370 | $41,580 |
| 2014 | $2,073 | $43,930 | $7,040 | $36,890 |
| 2013 | $2,009 | $43,930 | $7,040 | $36,890 |
Agents Affiliated with this Home
-
Elaine Wehri

Seller's Agent in 2019
Elaine Wehri
CCR Realtors
(419) 234-2254
156 Total Sales
-
S
Buyer's Agent in 2019
Sandy Kivimaki
Hartsock Realty
-
Krista Schrader
K
Seller's Agent in 2016
Krista Schrader
Schrader Realty
(419) 233-3737
87 Total Sales
Map
Source: West Central Association of REALTORS® (OH)
MLS Number: 113927
APN: 35-10-00-01-012.001
- 7770 Elida Rd
- 3755 Grubb Rd N
- 3284 Kemp Rd N
- 6915 Poling Rd
- 220 W North St
- 213 Johns Ave
- 334 Plum Cir
- 102 W North St
- 108 W Main St
- 5151 Pheasant St
- 111 Michele Dr
- 3905 Pioneer Rd
- 5077 Marciel Dr
- 715 Wildwood Ave
- 5027 Lobo St
- 4736 Amaryllis St
- 1457 Ivy Dr
- 4901 Hummingbird St
- 5712 Poling Rd
- 4911 Carriage Ln
