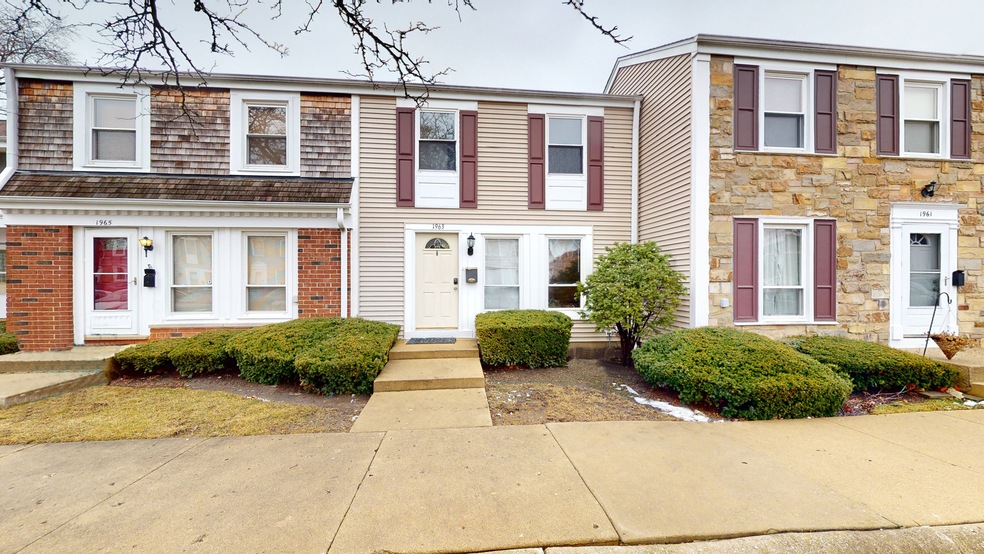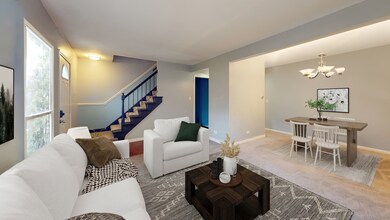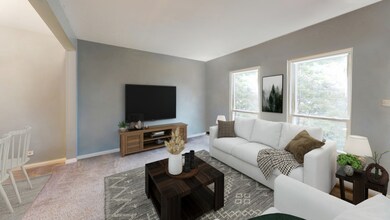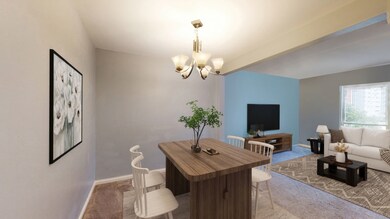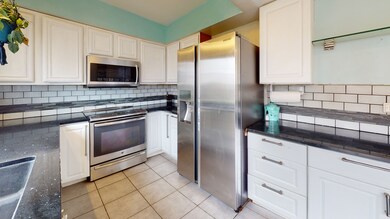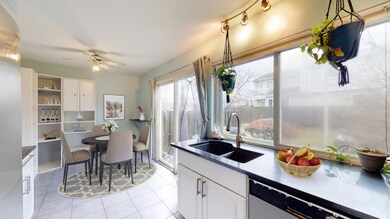
1963 Chelmsford Place Unit 2 Hoffman Estates, IL 60169
South Hoffman Estates NeighborhoodHighlights
- Fitness Center
- Wood Flooring
- Party Room
- Dwight D Eisenhower Junior High School Rated A-
- Community Pool
- Breakfast Room
About This Home
As of April 2023Welcome home...spacious three bedroom townhome with big basement located in the sought after Barrington Square community. The inviting living room leads into the dining room, perfect for entertaining friends and family. The eat-in kitchen features white cabinets, stainless steel appliances, tile backsplash, ample cabinet and counter space plus a sliding glass door to the patio and yard. The first floor has a convenient guest bath too. Upstairs, the master bedroom features a large wall closet and easy access to the hall bath. The two additional bedrooms are also well-sized and share the hall bath. The big basement offers additional living space and is perfect for a playroom, home theater or office. Large storage area and laundry area that includes the washer and dryer. The home also features a patio, perfect for BBQ's and outdoor activities. Ample parking available. Desirable community with pool, clubhouse, park and more. Low HOA fee and taxes...don't rent when you can own! Close to shopping, dining, entertainment, and great schools. Great location - don't miss your chance to own this wonderful townhome!
Last Agent to Sell the Property
RE/MAX Suburban License #471003053 Listed on: 03/03/2023

Townhouse Details
Home Type
- Townhome
Est. Annual Taxes
- $3,419
Year Built
- Built in 1972
HOA Fees
- $208 Monthly HOA Fees
Home Design
- Asphalt Roof
- Concrete Perimeter Foundation
Interior Spaces
- 1,220 Sq Ft Home
- 2-Story Property
- Ceiling Fan
- Family Room
- Combination Dining and Living Room
- Breakfast Room
- Storage
- Wood Flooring
Kitchen
- Range<<rangeHoodToken>>
- Dishwasher
- Disposal
Bedrooms and Bathrooms
- 3 Bedrooms
- 3 Potential Bedrooms
Laundry
- Laundry Room
- Dryer
- Washer
Partially Finished Basement
- Basement Fills Entire Space Under The House
- Sump Pump
Home Security
Parking
- 2 Parking Spaces
- Uncovered Parking
- Visitor Parking
- Parking Included in Price
- Assigned Parking
Schools
- John Muir Elementary School
- Eisenhower Junior High School
- Hoffman Estates High School
Utilities
- Forced Air Heating and Cooling System
- Heating System Uses Natural Gas
- Lake Michigan Water
Additional Features
- Patio
- Cul-De-Sac
Listing and Financial Details
- Homeowner Tax Exemptions
Community Details
Overview
- Association fees include insurance, clubhouse, exercise facilities, pool, exterior maintenance, lawn care, snow removal
- 8 Units
- Manager Association, Phone Number (847) 885-1157
- Barrington Square Subdivision, 2 Story Floorplan
- Property managed by Barrington Square Association
Amenities
- Party Room
Recreation
- Fitness Center
- Community Pool
- Park
Pet Policy
- Dogs and Cats Allowed
Security
- Resident Manager or Management On Site
- Storm Screens
Ownership History
Purchase Details
Home Financials for this Owner
Home Financials are based on the most recent Mortgage that was taken out on this home.Purchase Details
Home Financials for this Owner
Home Financials are based on the most recent Mortgage that was taken out on this home.Purchase Details
Home Financials for this Owner
Home Financials are based on the most recent Mortgage that was taken out on this home.Purchase Details
Purchase Details
Home Financials for this Owner
Home Financials are based on the most recent Mortgage that was taken out on this home.Similar Homes in the area
Home Values in the Area
Average Home Value in this Area
Purchase History
| Date | Type | Sale Price | Title Company |
|---|---|---|---|
| Warranty Deed | $265,000 | Ata National Title | |
| Warranty Deed | $215,000 | None Listed On Document | |
| Deed | $115,500 | Fidelity Natl Title Ins Co | |
| Warranty Deed | -- | -- | |
| Warranty Deed | $90,000 | -- |
Mortgage History
| Date | Status | Loan Amount | Loan Type |
|---|---|---|---|
| Open | $7,500 | New Conventional | |
| Open | $260,200 | FHA | |
| Previous Owner | $193,500 | New Conventional | |
| Previous Owner | $7,500 | Stand Alone Second | |
| Previous Owner | $109,250 | New Conventional | |
| Previous Owner | $68,000 | Credit Line Revolving | |
| Previous Owner | $27,860 | Unknown | |
| Previous Owner | $89,468 | FHA |
Property History
| Date | Event | Price | Change | Sq Ft Price |
|---|---|---|---|---|
| 04/06/2023 04/06/23 | Sold | $215,000 | +7.5% | $176 / Sq Ft |
| 03/06/2023 03/06/23 | Pending | -- | -- | -- |
| 03/03/2023 03/03/23 | For Sale | $199,999 | +73.2% | $164 / Sq Ft |
| 08/28/2014 08/28/14 | Sold | $115,500 | +5.0% | $93 / Sq Ft |
| 07/10/2014 07/10/14 | Pending | -- | -- | -- |
| 07/03/2014 07/03/14 | For Sale | $110,000 | -4.8% | $89 / Sq Ft |
| 02/11/2014 02/11/14 | Off Market | $115,500 | -- | -- |
| 02/08/2014 02/08/14 | For Sale | $110,000 | -- | $89 / Sq Ft |
Tax History Compared to Growth
Tax History
| Year | Tax Paid | Tax Assessment Tax Assessment Total Assessment is a certain percentage of the fair market value that is determined by local assessors to be the total taxable value of land and additions on the property. | Land | Improvement |
|---|---|---|---|---|
| 2024 | $4,506 | $18,000 | $3,000 | $15,000 |
| 2023 | $4,330 | $18,000 | $3,000 | $15,000 |
| 2022 | $4,330 | $18,000 | $3,000 | $15,000 |
| 2021 | $3,419 | $13,536 | $1,953 | $11,583 |
| 2020 | $3,414 | $13,536 | $1,953 | $11,583 |
| 2019 | $3,399 | $15,040 | $1,953 | $13,087 |
| 2018 | $3,626 | $14,556 | $1,705 | $12,851 |
| 2017 | $3,581 | $14,556 | $1,705 | $12,851 |
| 2016 | $3,593 | $14,556 | $1,705 | $12,851 |
| 2015 | $4,224 | $13,151 | $1,488 | $11,663 |
| 2014 | $4,149 | $13,151 | $1,488 | $11,663 |
| 2013 | $4,043 | $13,151 | $1,488 | $11,663 |
Agents Affiliated with this Home
-
Sue, Ron & David Pickard

Seller's Agent in 2023
Sue, Ron & David Pickard
RE/MAX Suburban
(773) 749-6244
4 in this area
349 Total Sales
-
Brian Ban

Buyer's Agent in 2023
Brian Ban
@ Properties
(847) 489-2002
2 in this area
61 Total Sales
-
L
Seller's Agent in 2014
Linda Caly
The McDonald Group
Map
Source: Midwest Real Estate Data (MRED)
MLS Number: 11729849
APN: 07-07-203-141-0000
- 1956 Georgetown Ln Unit 4
- 1988 Oxford Ln
- 2137 Greystone Place Unit 2
- 2028 Garden Terrace
- 2165 Greystone Place Unit 2
- 2143 Hassell Rd Unit 2
- 1925 Georgetown Ln Unit 4
- 1773 Raleigh Ln Unit 8161
- 1968 Holbrook Ln
- 1985 Blackberry Ln Unit 112
- 1805 Marquette Ln Unit 5592
- 1996 Blackberry Ln Unit 14
- 1781 Queensbury Cir Unit 5784
- 1800 Huntington Blvd Unit 307
- 1641 Cornell Dr Unit 20E
- 1832 Bristol Walk Unit 1832
- 1812 Bristol Walk Unit 1812
- 1718 Ardwick Dr
- 1594 Cornell Cir Unit 28C
- 1593 Cornell Place Unit 15D
