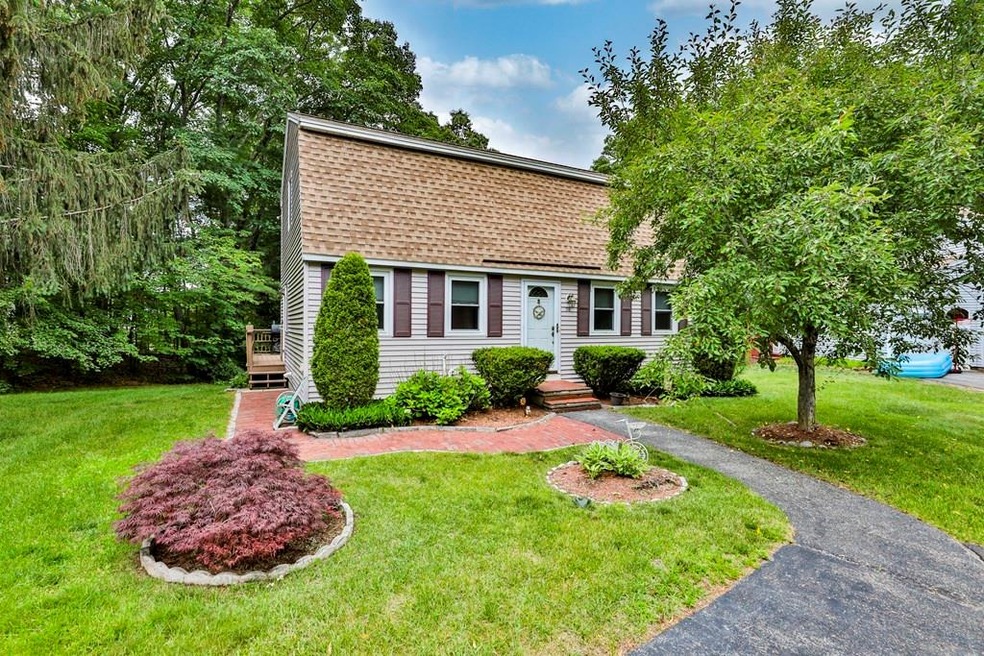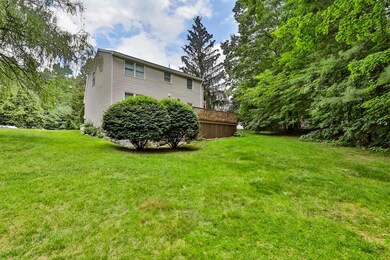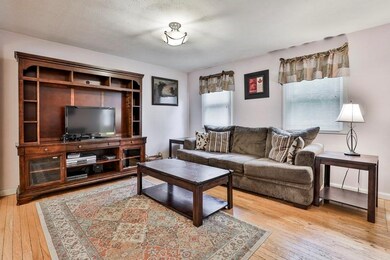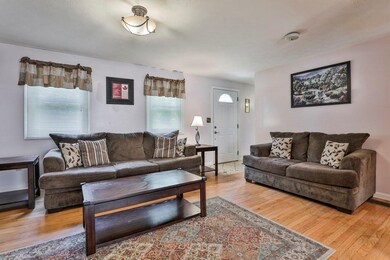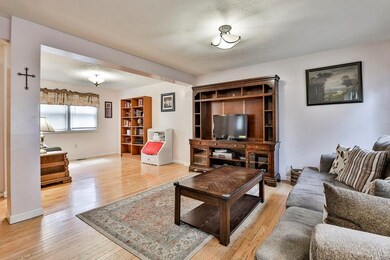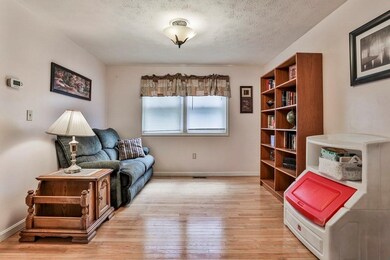
38 Copperfield Dr Unit U131 Nashua, NH 03062
West Hollis NeighborhoodHighlights
- Golf Course Community
- Deck
- Wood Flooring
- Medical Services
- Property is near public transit
- Jogging Path
About This Home
As of September 2021Welcome to desirable Timber Ridge condominium community. This well maintained 3 bedroom 3 bathroom gambrel is sure to go fast. The newer central air unit installed in 2020 will keep you cool this summer and the newer furnace installed in 2019 will keep you warm this winter. Roof replaced in 2018 .Hardwood flooring and open concept living room with office/study nook makes a spacious floor plan. Bright sunny kitchen with island flows nicely into the large dining area with plenty of room for family and friends. Direct access from the kitchen onto the oversized deck with room for your patio set and BBQ for grilling all summer long. Full bathroom completes the first floor. Second story has large primary bedroom with 2 additional bedrooms and a full bathroom. Head down to the lower level for even more living space. Laundry/utility room has lots of storage space and washer and dryer will convey with property. Extra large finished family room with a 1/2 bathroom. Showing start on 06/26/2021
Last Agent to Sell the Property
Laura Scholefield
RE/MAX Innovative Properties Listed on: 06/21/2021

Last Buyer's Agent
Non Member
Non Member Office
Home Details
Home Type
- Single Family
Est. Annual Taxes
- $4,792
Year Built
- Built in 1985
Lot Details
- Property is zoned R9
HOA Fees
- $300 Monthly HOA Fees
Home Design
- Frame Construction
- Shingle Roof
Interior Spaces
- 1,920 Sq Ft Home
- 2-Story Property
- Laundry in Basement
Kitchen
- Range
- Microwave
- Dishwasher
Flooring
- Wood
- Vinyl
Bedrooms and Bathrooms
- 3 Bedrooms
- Primary bedroom located on second floor
Parking
- 3 Car Parking Spaces
- Off-Street Parking
Outdoor Features
- Deck
- Patio
Location
- Property is near public transit
- Property is near schools
Schools
- Main Dunstable Elementary School
- Elm Street Middle School
- Nashua South High School
Utilities
- Forced Air Heating and Cooling System
- Heating System Uses Natural Gas
- Gas Water Heater
Listing and Financial Details
- Assessor Parcel Number M:D L:00098 U:131,381722
Community Details
Overview
- Association fees include insurance, road maintenance, ground maintenance, snow removal, trash
- Timber Ridge Community
Amenities
- Medical Services
- Shops
Recreation
- Golf Course Community
- Park
- Jogging Path
Ownership History
Purchase Details
Home Financials for this Owner
Home Financials are based on the most recent Mortgage that was taken out on this home.Purchase Details
Home Financials for this Owner
Home Financials are based on the most recent Mortgage that was taken out on this home.Purchase Details
Purchase Details
Home Financials for this Owner
Home Financials are based on the most recent Mortgage that was taken out on this home.Similar Homes in Nashua, NH
Home Values in the Area
Average Home Value in this Area
Purchase History
| Date | Type | Sale Price | Title Company |
|---|---|---|---|
| Warranty Deed | $350,000 | None Available | |
| Warranty Deed | $350,000 | None Available | |
| Warranty Deed | $350,000 | None Available | |
| Warranty Deed | $189,900 | -- | |
| Warranty Deed | $189,900 | -- | |
| Quit Claim Deed | -- | -- | |
| Quit Claim Deed | -- | -- | |
| Warranty Deed | $131,900 | -- | |
| Warranty Deed | $131,900 | -- |
Mortgage History
| Date | Status | Loan Amount | Loan Type |
|---|---|---|---|
| Open | $297,000 | Purchase Money Mortgage | |
| Closed | $297,000 | Purchase Money Mortgage | |
| Previous Owner | $173,500 | Unknown | |
| Previous Owner | $180,000 | Unknown | |
| Previous Owner | $105,500 | No Value Available |
Property History
| Date | Event | Price | Change | Sq Ft Price |
|---|---|---|---|---|
| 09/03/2021 09/03/21 | Sold | $350,000 | +17.1% | $182 / Sq Ft |
| 06/29/2021 06/29/21 | Pending | -- | -- | -- |
| 06/21/2021 06/21/21 | For Sale | $299,000 | +57.5% | $156 / Sq Ft |
| 09/06/2013 09/06/13 | Sold | $189,900 | -1.6% | $99 / Sq Ft |
| 07/25/2013 07/25/13 | Pending | -- | -- | -- |
| 05/01/2013 05/01/13 | For Sale | $193,000 | -- | $101 / Sq Ft |
Tax History Compared to Growth
Tax History
| Year | Tax Paid | Tax Assessment Tax Assessment Total Assessment is a certain percentage of the fair market value that is determined by local assessors to be the total taxable value of land and additions on the property. | Land | Improvement |
|---|---|---|---|---|
| 2023 | $6,364 | $349,100 | $0 | $349,100 |
| 2022 | $6,308 | $349,100 | $0 | $349,100 |
| 2021 | $5,118 | $220,400 | $0 | $220,400 |
| 2020 | $4,979 | $220,200 | $0 | $220,200 |
| 2019 | $4,792 | $220,200 | $0 | $220,200 |
| 2018 | $4,670 | $220,200 | $0 | $220,200 |
| 2017 | $4,709 | $182,600 | $0 | $182,600 |
| 2016 | $4,578 | $182,600 | $0 | $182,600 |
| 2015 | $4,479 | $182,600 | $0 | $182,600 |
| 2014 | $4,392 | $182,600 | $0 | $182,600 |
Agents Affiliated with this Home
-
L
Seller's Agent in 2021
Laura Scholefield
RE/MAX
-
N
Buyer's Agent in 2021
Non Member
Non Member Office
-

Seller's Agent in 2013
Diane Perlack Lareau
RE/MAX
(978) 902-7670
57 Total Sales
-

Buyer's Agent in 2013
Janine Sawyer Standley
KSRJ Signature Realty Group
(603) 552-7387
1 in this area
67 Total Sales
Map
Source: MLS Property Information Network (MLS PIN)
MLS Number: 72853640
APN: NASH-000000-000098-000131D
- 22 Marina Dr
- 15 Westpoint Terrace
- 51 Hannah Dr
- 38 Dianne St
- 2 Trout Brook Dr
- 22 Rideout Rd
- 32 Rideout Rd
- 500 Candlewood Park Unit 21
- 2 Hawthorne Ln
- 3 Bartemus Trail Unit U106
- 20 Cimmarron Dr
- 0 Nartoff Rd
- 5 Norma Dr
- 11 Rideout Rd
- 2 Matties Way
- 668 W Hollis St
- 155 Shore Dr
- 3 Paddock Cir Unit 14
- 27 Silverton Dr Unit U74
- 15 Mercury Ln
