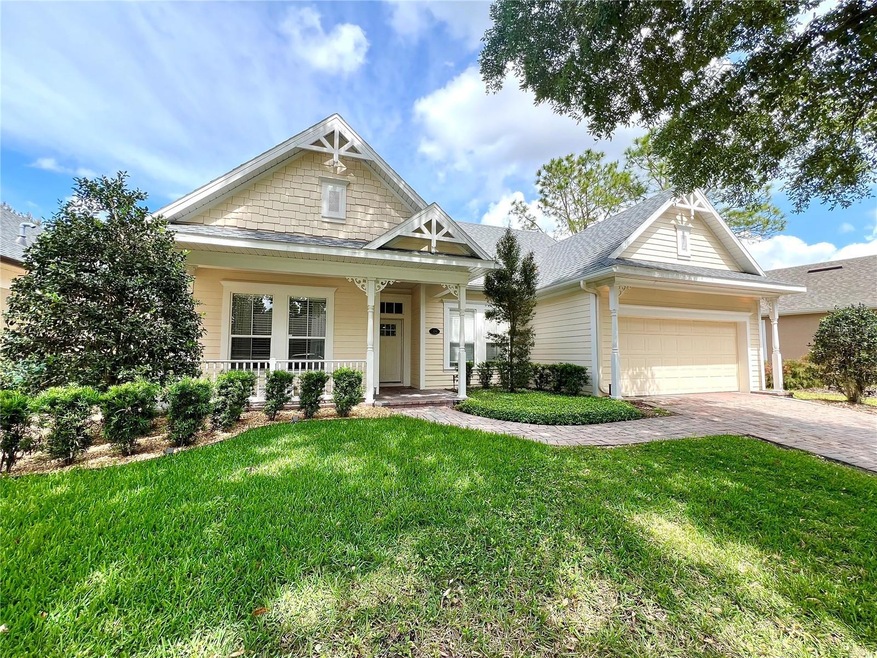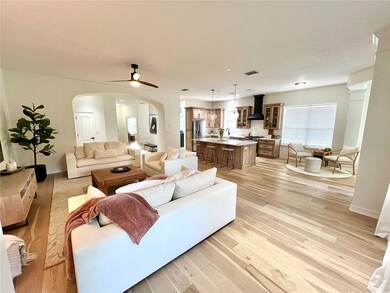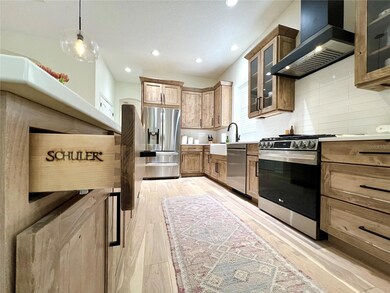
109 Asterbrooke Dr Deland, FL 32724
Victoria Park NeighborhoodHighlights
- Golf Course Community
- Open Floorplan
- Wood Flooring
- Fitness Center
- Clubhouse
- Main Floor Primary Bedroom
About This Home
As of June 2024Impressive “David Weekly Home” located in the beautiful established Victoria Hills Golf Club Community in Deland. Award winning 2,808 square feet floor plan offers 4 bedrooms, 3 bathrooms, plus an office/den, spacious great room, formal dining room, mudroom and indoor laundry room. This captivating home has been well maintained, includes documented construction pictures and is move-in ready. Updates include, new gourmet style kitchen with Schuler soft close dovetail cabinets, quartz counters, farmhouse sink, LG appliances including a gas range, new roof in Feb/2022, new engineered hardwood flooring, new interior and exterior paint. This neighborhood has much to offer including a Community Club House with restaurant and pro shop, 18 hole championship golf course, driving range and reduced green fees for residents. HOA amenities include: basic cable, internet, reclaimed water for the lawn, access to 2 resort style heated community pools, lighted tennis and pickle-ball courts, 2 fitness centers, clubhouse, playgrounds, various walking and cycling trails. Conveniently located minutes away from I-4, historic downtown Deland, beaches, top rated schools, shopping, restaurants, medical centers and state parks.
Last Agent to Sell the Property
PARK PLACE REALTY ASSOCIATES Brokerage Phone: 407-878-0607 License #3188595 Listed on: 04/28/2024
Last Buyer's Agent
PARK PLACE REALTY ASSOCIATES Brokerage Phone: 407-878-0607 License #3188595 Listed on: 04/28/2024
Home Details
Home Type
- Single Family
Est. Annual Taxes
- $8,297
Year Built
- Built in 2005
Lot Details
- 7,200 Sq Ft Lot
- Southwest Facing Home
- Mature Landscaping
HOA Fees
- $184 Monthly HOA Fees
Parking
- 2 Car Attached Garage
- Garage Door Opener
- Driveway
Home Design
- Slab Foundation
- Shingle Roof
- Block Exterior
Interior Spaces
- 2,808 Sq Ft Home
- Open Floorplan
- Crown Molding
- High Ceiling
- Ceiling Fan
- Wood Flooring
Kitchen
- Eat-In Kitchen
- Range with Range Hood
- Microwave
- Ice Maker
- Dishwasher
- Disposal
Bedrooms and Bathrooms
- 4 Bedrooms
- Primary Bedroom on Main
- Walk-In Closet
- 3 Full Bathrooms
Laundry
- Laundry in unit
- Dryer
- Washer
Eco-Friendly Details
- Reclaimed Water Irrigation System
Outdoor Features
- Covered patio or porch
- Exterior Lighting
- Rain Gutters
- Private Mailbox
Schools
- Freedom Elementary School
- Deland Middle School
- Deland High School
Utilities
- Central Heating and Cooling System
- Heating System Uses Natural Gas
- Thermostat
- Natural Gas Connected
- Gas Water Heater
- Phone Available
- Cable TV Available
Listing and Financial Details
- Visit Down Payment Resource Website
- Legal Lot and Block 320 / 03
- Assessor Parcel Number 7035-02-03-3200
Community Details
Overview
- Association fees include cable TV, pool, internet
- Victoria Park HOA / Southwest Property Management Association, Phone Number (407) 656-1081
- Victoria Park Increment 02 Sw 02 Subdivision
- The community has rules related to deed restrictions
Recreation
- Golf Course Community
- Tennis Courts
- Pickleball Courts
- Community Playground
- Fitness Center
- Community Pool
- Community Spa
- Park
- Trails
Additional Features
- Clubhouse
- Card or Code Access
Ownership History
Purchase Details
Home Financials for this Owner
Home Financials are based on the most recent Mortgage that was taken out on this home.Purchase Details
Home Financials for this Owner
Home Financials are based on the most recent Mortgage that was taken out on this home.Purchase Details
Home Financials for this Owner
Home Financials are based on the most recent Mortgage that was taken out on this home.Similar Homes in the area
Home Values in the Area
Average Home Value in this Area
Purchase History
| Date | Type | Sale Price | Title Company |
|---|---|---|---|
| Warranty Deed | $534,000 | First American Title Insurance | |
| Warranty Deed | $479,000 | Innovative Title Services | |
| Warranty Deed | $399,720 | Town Square Title Company |
Mortgage History
| Date | Status | Loan Amount | Loan Type |
|---|---|---|---|
| Open | $427,200 | New Conventional | |
| Previous Owner | $285,800 | New Conventional | |
| Previous Owner | $30,000 | Unknown | |
| Previous Owner | $279,626 | Fannie Mae Freddie Mac |
Property History
| Date | Event | Price | Change | Sq Ft Price |
|---|---|---|---|---|
| 06/18/2024 06/18/24 | Sold | $534,000 | -0.9% | $190 / Sq Ft |
| 05/09/2024 05/09/24 | Pending | -- | -- | -- |
| 04/28/2024 04/28/24 | For Sale | $539,000 | +12.5% | $192 / Sq Ft |
| 04/12/2022 04/12/22 | Sold | $479,000 | -1.2% | $171 / Sq Ft |
| 03/22/2022 03/22/22 | Pending | -- | -- | -- |
| 03/01/2022 03/01/22 | For Sale | $484,900 | -- | $173 / Sq Ft |
Tax History Compared to Growth
Tax History
| Year | Tax Paid | Tax Assessment Tax Assessment Total Assessment is a certain percentage of the fair market value that is determined by local assessors to be the total taxable value of land and additions on the property. | Land | Improvement |
|---|---|---|---|---|
| 2025 | $8,297 | $424,057 | $60,000 | $364,057 |
| 2024 | $8,297 | $409,353 | $60,000 | $349,353 |
| 2023 | $8,297 | $442,471 | $55,000 | $387,471 |
| 2022 | $6,533 | $383,485 | $55,000 | $328,485 |
| 2021 | $6,081 | $295,990 | $40,000 | $255,990 |
| 2020 | $5,684 | $275,841 | $37,000 | $238,841 |
| 2019 | $5,900 | $273,283 | $35,000 | $238,283 |
| 2018 | $5,854 | $260,066 | $30,000 | $230,066 |
| 2017 | $5,947 | $255,029 | $30,000 | $225,029 |
| 2016 | $5,619 | $260,450 | $0 | $0 |
| 2015 | $5,132 | $216,304 | $0 | $0 |
| 2014 | $4,806 | $197,942 | $0 | $0 |
Agents Affiliated with this Home
-
Barrett Espinola

Seller's Agent in 2024
Barrett Espinola
PARK PLACE REALTY ASSOCIATES
(407) 617-3189
2 in this area
37 Total Sales
-
Stellar Non-Member Agent
S
Seller's Agent in 2022
Stellar Non-Member Agent
FL_MFRMLS
-
Caroline Moffitt-Lawton

Buyer's Agent in 2022
Caroline Moffitt-Lawton
KELLER WILLIAMS HERITAGE REALTY
(407) 670-9797
2 in this area
146 Total Sales
Map
Source: Stellar MLS
MLS Number: O6199969
APN: 7035-02-03-3200
- 220 Asterbrooke Dr
- 801 Victoria Hills Dr S
- 201 Asterbrooke Dr
- 509 Victoria Hills Dr
- 804 Victoria Hills Dr S
- 179 Birchmont Dr
- 171 Birchmont Dr
- 174 Birchmont Dr
- 291 Northcote Ct
- 231 Cherokee Hill Ct
- 223 Cherokee Hill Ct
- 3538 Treetop St
- 255 Northcote Ct
- 425 Wedgeworth Ln
- 417 Victoria Hills Dr
- 470 Briarbrook Way
- 978 Victoria Hills Dr S
- 518 Briarbrook Way
- 207 Spalding Way
- 2024 Canopy Terrace Blvd






