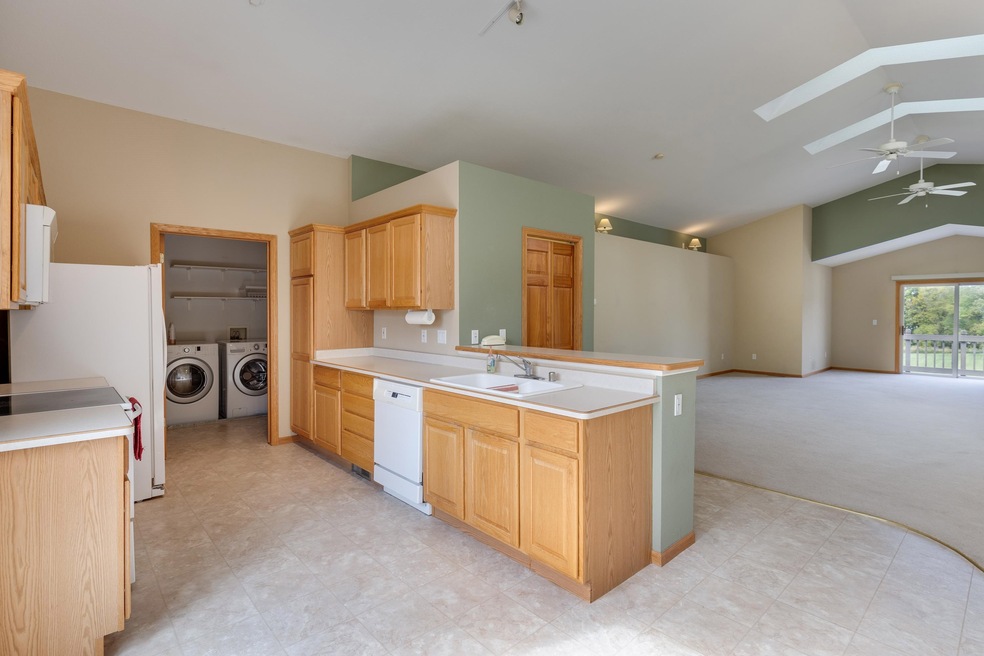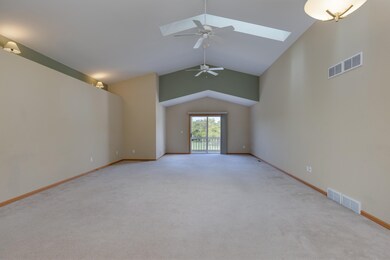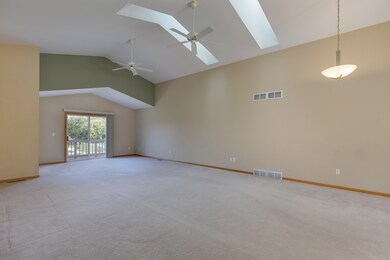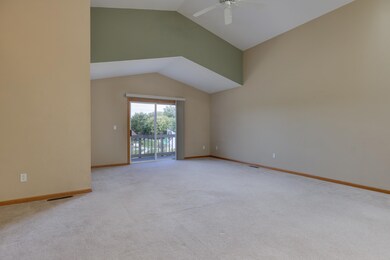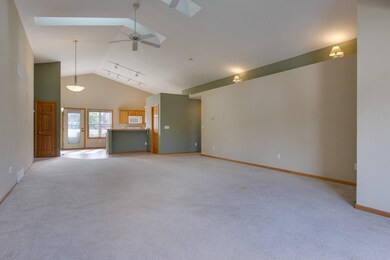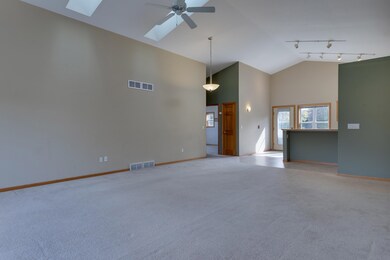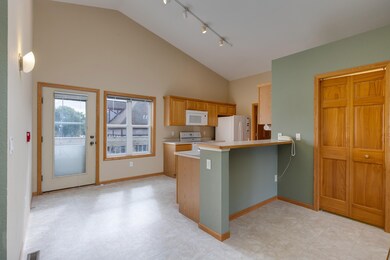
113 Carriage Way Unit 6 de Forest, WI 53532
Highlights
- Open Floorplan
- Vaulted Ceiling
- Bathtub
- Deck
- Skylights
- Walk-In Closet
About This Home
As of December 2023This stunning and contemporary unit offers a perfect blend of comfort and style. The open floor plan creates a spacious living area that seamlessly connects the living, dining, and kitchen spaces. Large windows and THREE skylights in the living area flood the space with natural light, creating a warm and inviting atmosphere that lasts all day. It features two separate bedrooms, providing privacy and comfort for you and your guests. The primary bedroom boasts an ensuite bathroom and walk in closet. Convenience and security are at your fingertips with the spacious garage, accommodating not only your vehicles but also an extra room for storage. This condo is situated in the heart of downtown Deforest, close to shopping, dining, and entertainment. It's a must see!
Last Agent to Sell the Property
Real Broker LLC License #93124-94 Listed on: 08/31/2023

Property Details
Home Type
- Condominium
Est. Annual Taxes
- $3,461
Year Built
- Built in 2002
HOA Fees
- $220 Monthly HOA Fees
Home Design
- Garden Home
- Brick Exterior Construction
- Vinyl Siding
Interior Spaces
- 1,530 Sq Ft Home
- Open Floorplan
- Vaulted Ceiling
- Skylights
- Storage Room
Kitchen
- Oven or Range
- Microwave
- Dishwasher
- Disposal
Bedrooms and Bathrooms
- 2 Bedrooms
- Walk-In Closet
- 2 Full Bathrooms
- Bathtub
Laundry
- Laundry on main level
- Dryer
- Washer
Outdoor Features
- Deck
Schools
- Eagle Point Elementary School
- Deforest Middle School
- Deforest High School
Utilities
- Forced Air Cooling System
- Water Softener
Community Details
- Association fees include snow removal, common area maintenance, common area insurance, reserve fund, lawn maintenance
- 6 Units
- Located in the Carriage Way Condominium master-planned community
- Greenbelt
Listing and Financial Details
- Assessor Parcel Number 0910-172-5711-1
Ownership History
Purchase Details
Home Financials for this Owner
Home Financials are based on the most recent Mortgage that was taken out on this home.Purchase Details
Home Financials for this Owner
Home Financials are based on the most recent Mortgage that was taken out on this home.Purchase Details
Home Financials for this Owner
Home Financials are based on the most recent Mortgage that was taken out on this home.Purchase Details
Purchase Details
Home Financials for this Owner
Home Financials are based on the most recent Mortgage that was taken out on this home.Similar Homes in the area
Home Values in the Area
Average Home Value in this Area
Purchase History
| Date | Type | Sale Price | Title Company |
|---|---|---|---|
| Deed | $272,000 | None Listed On Document | |
| Warranty Deed | $136,000 | -- | |
| Special Warranty Deed | $98,000 | None Available | |
| Sheriffs Deed | $99,637 | None Available | |
| Warranty Deed | $159,000 | None Available |
Mortgage History
| Date | Status | Loan Amount | Loan Type |
|---|---|---|---|
| Previous Owner | $99,999 | New Conventional | |
| Previous Owner | $31,800 | Purchase Money Mortgage | |
| Previous Owner | $127,200 | Purchase Money Mortgage |
Property History
| Date | Event | Price | Change | Sq Ft Price |
|---|---|---|---|---|
| 12/12/2023 12/12/23 | Sold | $272,000 | -2.5% | $178 / Sq Ft |
| 11/21/2023 11/21/23 | Pending | -- | -- | -- |
| 10/11/2023 10/11/23 | Price Changed | $279,000 | -2.1% | $182 / Sq Ft |
| 09/15/2023 09/15/23 | Price Changed | $285,000 | -3.2% | $186 / Sq Ft |
| 09/04/2023 09/04/23 | For Sale | $294,500 | +8.3% | $192 / Sq Ft |
| 08/31/2023 08/31/23 | Off Market | $272,000 | -- | -- |
| 10/24/2014 10/24/14 | Sold | $136,000 | -6.1% | $79 / Sq Ft |
| 09/10/2014 09/10/14 | Pending | -- | -- | -- |
| 08/20/2014 08/20/14 | For Sale | $144,900 | +47.9% | $84 / Sq Ft |
| 10/12/2012 10/12/12 | Sold | $98,000 | -20.3% | $57 / Sq Ft |
| 09/15/2012 09/15/12 | Pending | -- | -- | -- |
| 05/24/2012 05/24/12 | For Sale | $122,900 | -- | $72 / Sq Ft |
Tax History Compared to Growth
Tax History
| Year | Tax Paid | Tax Assessment Tax Assessment Total Assessment is a certain percentage of the fair market value that is determined by local assessors to be the total taxable value of land and additions on the property. | Land | Improvement |
|---|---|---|---|---|
| 2024 | $4,195 | $271,800 | $28,000 | $243,800 |
| 2023 | $3,603 | $225,900 | $24,000 | $201,900 |
| 2021 | $3,105 | $168,700 | $22,000 | $146,700 |
| 2020 | $3,333 | $168,700 | $22,000 | $146,700 |
| 2019 | $3,165 | $163,400 | $22,000 | $141,400 |
| 2018 | $2,698 | $140,200 | $22,000 | $118,200 |
| 2017 | $2,620 | $140,200 | $22,000 | $118,200 |
| 2016 | $2,627 | $140,200 | $22,000 | $118,200 |
| 2015 | $2,553 | $126,600 | $15,000 | $111,600 |
| 2014 | $2,624 | $126,600 | $15,000 | $111,600 |
| 2013 | $3,129 | $126,600 | $15,000 | $111,600 |
Agents Affiliated with this Home
-
Dayna Schubert

Seller's Agent in 2023
Dayna Schubert
Real Broker LLC
(920) 905-4691
1 in this area
32 Total Sales
-
Spencer Schumacher

Buyer's Agent in 2023
Spencer Schumacher
Spencer Real Estate Group
(608) 841-2221
8 in this area
380 Total Sales
-
Will Bredeson

Seller's Agent in 2014
Will Bredeson
Century 21 Affiliated
(608) 345-6090
1 in this area
70 Total Sales
-
R
Buyer's Agent in 2014
Richard J Link
South Central Non-Member
-
K
Seller's Agent in 2012
Karen Berg
South Central Non-Member
Map
Source: South Central Wisconsin Multiple Listing Service
MLS Number: 1963123
APN: 0910-172-5711-1
- 223 Acker Pkwy
- 305 Mohawk Trail
- 428 Linde St
- 424 Valeria Dr
- 520 E Holum St
- 392 Campbell Hill Ct
- 405 Sunset Dr
- 400 Old Indian Trail
- 396 Campbell Hill Ct
- 408 Iroquois Ct
- 500 Saint Croix Ct
- 612 Park Ave
- 504 S Hill St
- 708 Columbia Ave
- 4041 Bear Tree Pkwy
- 4049 Bear Tree Pkwy
- 521 Seminole Way
- 33.5 Ac River Rd
- L1 Liuna Way
- 517 Brule Pkwy
