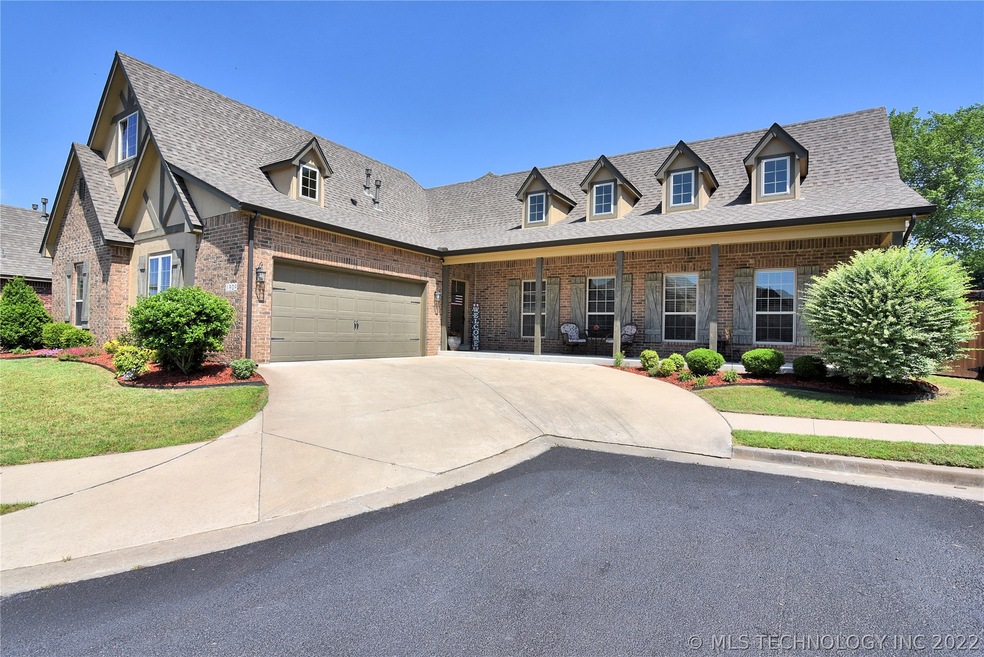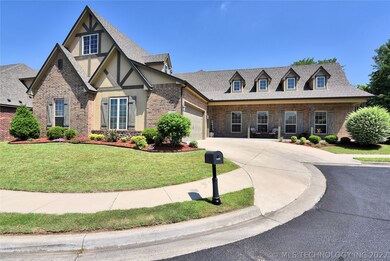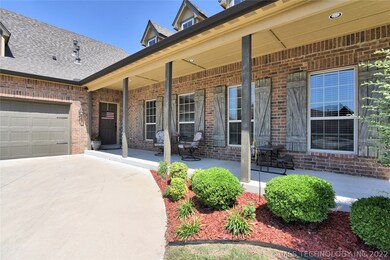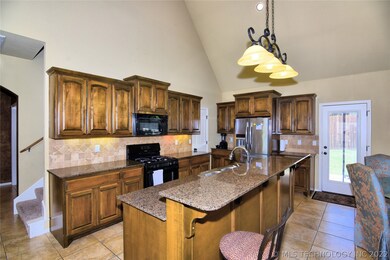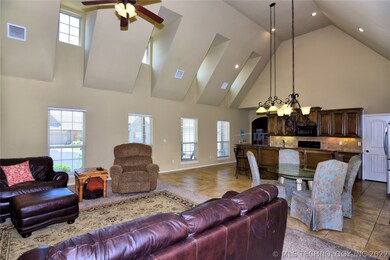
1909 S Desert Palm Ave Broken Arrow, OK 74012
Wolf Creek Estates NeighborhoodHighlights
- French Provincial Architecture
- Vaulted Ceiling
- Covered Patio or Porch
- Andersen Elementary School Rated A
- Granite Countertops
- Cul-De-Sac
About This Home
As of June 2018Fantastic 3 beds, 3 full baths, 1 bed 1 bath upstairs, master suite down, huge living area with an open concept kitchen with granite countertops. Lots of storage space. Extra workshop space in the garage! Neighborhood GATE in study to be ins
Last Agent to Sell the Property
eXp Realty, LLC (BO) License #175500 Listed on: 05/23/2018

Home Details
Home Type
- Single Family
Est. Annual Taxes
- $2,878
Year Built
- Built in 2011
Lot Details
- 6,724 Sq Ft Lot
- Cul-De-Sac
- East Facing Home
- Privacy Fence
- Decorative Fence
HOA Fees
- $25 Monthly HOA Fees
Parking
- 3 Car Attached Garage
- Workshop in Garage
Home Design
- French Provincial Architecture
- Brick Exterior Construction
- Slab Foundation
- Frame Construction
- Fiberglass Roof
- Asphalt
Interior Spaces
- 2,103 Sq Ft Home
- 2-Story Property
- Vaulted Ceiling
- Ceiling Fan
- Gas Log Fireplace
- Vinyl Clad Windows
- Insulated Windows
- Insulated Doors
- Dryer
Kitchen
- Gas Oven
- Gas Range
- Microwave
- Plumbed For Ice Maker
- Dishwasher
- Granite Countertops
- Disposal
Flooring
- Carpet
- Tile
Bedrooms and Bathrooms
- 3 Bedrooms
- 3 Full Bathrooms
Home Security
- Security System Owned
- Fire and Smoke Detector
Eco-Friendly Details
- Energy-Efficient Windows
- Energy-Efficient Doors
Outdoor Features
- Covered Patio or Porch
- Rain Gutters
Schools
- Andersen Elementary School
- Union Middle School
- Union High School
Utilities
- Forced Air Zoned Heating and Cooling System
- Gas Water Heater
- Phone Available
- Satellite Dish
- Cable TV Available
Community Details
- Castlegate Amended Subdivision
Ownership History
Purchase Details
Home Financials for this Owner
Home Financials are based on the most recent Mortgage that was taken out on this home.Purchase Details
Home Financials for this Owner
Home Financials are based on the most recent Mortgage that was taken out on this home.Purchase Details
Home Financials for this Owner
Home Financials are based on the most recent Mortgage that was taken out on this home.Similar Homes in Broken Arrow, OK
Home Values in the Area
Average Home Value in this Area
Purchase History
| Date | Type | Sale Price | Title Company |
|---|---|---|---|
| Warranty Deed | $220,000 | Apex Title & Closing Svcs Ll | |
| Corporate Deed | $189,000 | Main Street Title Company | |
| Warranty Deed | $32,000 | None Available |
Mortgage History
| Date | Status | Loan Amount | Loan Type |
|---|---|---|---|
| Open | $220,450 | Stand Alone Refi Refinance Of Original Loan | |
| Closed | $220,000 | VA | |
| Previous Owner | $185,478 | FHA | |
| Previous Owner | $171,920 | Construction |
Property History
| Date | Event | Price | Change | Sq Ft Price |
|---|---|---|---|---|
| 06/29/2018 06/29/18 | Sold | $220,000 | 0.0% | $105 / Sq Ft |
| 05/23/2018 05/23/18 | Pending | -- | -- | -- |
| 05/23/2018 05/23/18 | For Sale | $219,900 | +16.4% | $105 / Sq Ft |
| 08/10/2012 08/10/12 | Sold | $188,900 | -7.8% | $90 / Sq Ft |
| 03/21/2012 03/21/12 | Pending | -- | -- | -- |
| 03/21/2012 03/21/12 | For Sale | $204,900 | -- | $97 / Sq Ft |
Tax History Compared to Growth
Tax History
| Year | Tax Paid | Tax Assessment Tax Assessment Total Assessment is a certain percentage of the fair market value that is determined by local assessors to be the total taxable value of land and additions on the property. | Land | Improvement |
|---|---|---|---|---|
| 2024 | $3,088 | $24,674 | $2,461 | $22,213 |
| 2023 | $3,088 | $24,926 | $2,411 | $22,515 |
| 2022 | $3,019 | $23,200 | $3,164 | $20,036 |
| 2021 | $3,029 | $23,200 | $3,164 | $20,036 |
| 2020 | $3,180 | $24,200 | $3,300 | $20,900 |
| 2019 | $3,175 | $24,200 | $3,300 | $20,900 |
| 2018 | $2,878 | $22,000 | $3,300 | $18,700 |
| 2017 | $2,916 | $22,000 | $3,300 | $18,700 |
| 2016 | $2,878 | $22,000 | $3,300 | $17,490 |
| 2015 | $2,590 | $20,790 | $3,300 | $17,490 |
| 2014 | $2,575 | $20,790 | $3,300 | $17,490 |
Agents Affiliated with this Home
-
Tony Georr

Seller's Agent in 2018
Tony Georr
eXp Realty, LLC (BO)
(918) 707-0277
5 in this area
131 Total Sales
-
Dustin Thames

Buyer's Agent in 2018
Dustin Thames
OwnTulsa
(918) 814-9555
101 Total Sales
-
P. Kae Duncan
P
Seller's Agent in 2012
P. Kae Duncan
McGraw, REALTORS
(918) 260-7788
18 Total Sales
-
Natalie Coe

Buyer's Agent in 2012
Natalie Coe
Keller Williams Preferred
(918) 232-4488
3 in this area
67 Total Sales
Map
Source: MLS Technology
MLS Number: 1819112
APN: 83370-84-17-59245
- 1800 S Butternut Ave
- 4409 W Toledo St
- 1805 S Aster Ave
- 2005 S Aster Ave
- 4202 W Urbana Ct
- 1310 S Aster Place
- 1301 S Aster Place
- 4000 W Pittsburg Cir
- 4209 W Memphis St
- 9001 S Garnett Rd
- 1000 S Cypress Ave
- 8416 S 110th Ave E
- 1012 S Willow Ave
- 10938 E 83rd Place
- 1105 S Umbrella Ave
- 11025 E 83rd St S
- 3704 Edgewater St
- 808 S Butternut Ave
- 4708 W Indianola St
- 917 S Umbrella Cir
