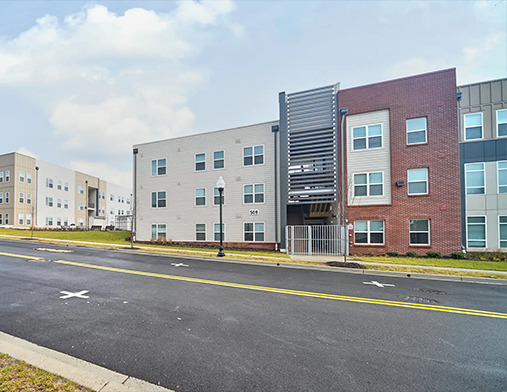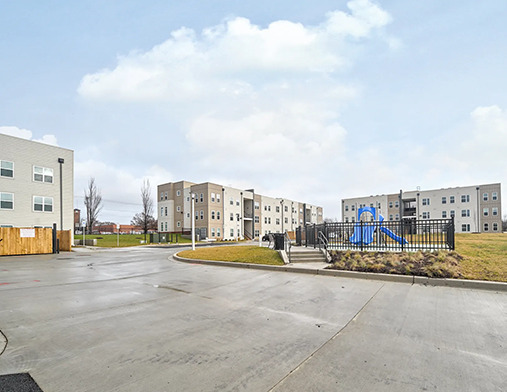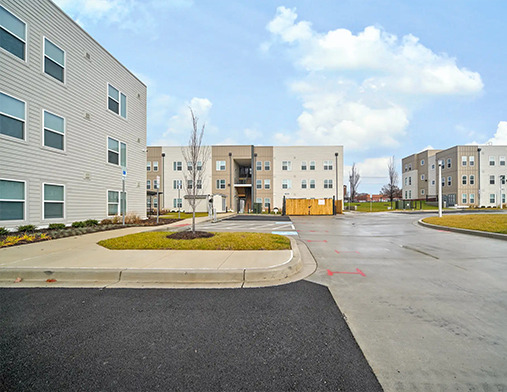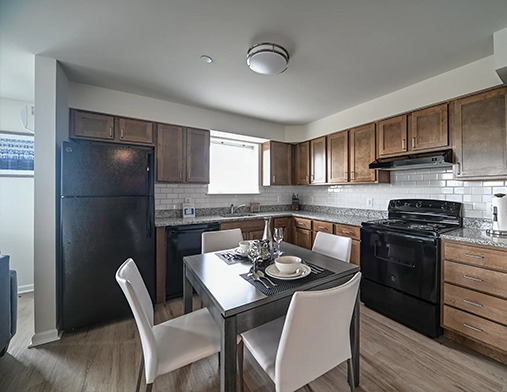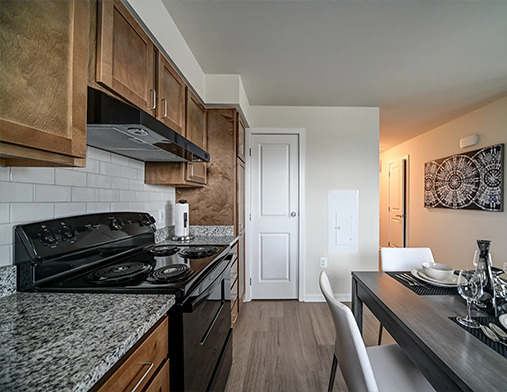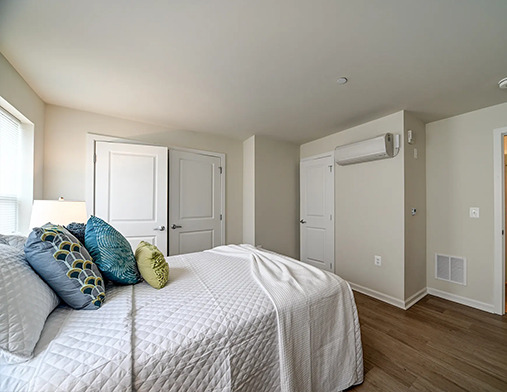About Uplands
PHASE II NOW LEASING! BRAND NEW INCOME RESTRICTED APARTMENTS
Welcome to the neighborhood of Uplands, a community where you will find the urban convenience you depend on mixed with the suburban charm that enhances your lifestyle. Uplands is part of a master planned community located in Edmondson Village comprised of mixed-income apartments and townhomes. Each home containing upgrades and amenities exceeding area competitors. The community features ample green space and onsite, off-street parking for all residents.
Uplands is nestled in a surrounding of cozy community parks and serene tree-lined streets, making it the perfect place for an evening stroll. Convenient off-street parking, well planned recreation areas, and the club house complete this vibrant community. Upland’s abundant amenities don’t stop there, they continue with expansive floor plans, spacious closets, gourmet kitchens, energy efficient appliances, modern paint colors, high quality flooring, and so much more!
Located just five miles from Camden Yards and minutes from the excitement of downtown Baltimore and the Inner Harbor, Uplands puts you close to the places you want to be: shopping, dining and entertainment. This is the kind of home you’ve been looking for! Contact us today to learn more.

Pricing and Floor Plans
2 Bedrooms
Phase 2 - 2 Bedroom
$1,500
2 Beds, 1 Bath, 850 Sq Ft
/assets/images/102/property-no-image-available.png
| Unit | Price | Sq Ft | Availability |
|---|---|---|---|
| -- | $1,500 | 850 | Soon |
Fees and Policies
The fees below are based on community-supplied data and may exclude additional fees and utilities.One-Time Basics
Property Fee Disclaimer: Standard Security Deposit subject to change based on screening results; total security deposit(s) will not exceed any legal maximum. Resident may be responsible for maintaining insurance pursuant to the Lease. Some fees may not apply to apartment homes subject to an affordable program. Resident is responsible for damages that exceed ordinary wear and tear. Some items may be taxed under applicable law. This form does not modify the lease. Additional fees may apply in specific situations as detailed in the application and/or lease agreement, which can be requested prior to the application process. All fees are subject to the terms of the application and/or lease. Residents may be responsible for activating and maintaining utility services, including but not limited to electricity, water, gas, and internet, as specified in the lease agreement.
Map
- 105 Upmanor Rd
- 4516 Pen Lucy Rd
- 4400 Manorview Rd
- 40 Upmanor Rd
- 44 N Athol Ave
- 416 Nottingham Rd
- 46 Cobber Ln
- 4546 Mountview Rd
- 1024 Wicklow Rd
- 48 Hillvale Rd
- 604 N Augusta Ave
- 1017 Wicklow Rd
- 38 Hillvale Rd
- 37 Cobber Ln
- 901 Kevin Rd
- 802 N Woodington Rd
- 641 N Augusta Ave
- 703 N Augusta Ave
- 4237 Flowerton Rd
- 719 Brinkwood Rd
- 30 N Athol Ave
- 604 N Augusta Ave
- 917 Kevin Rd
- 2 N Woodington Rd
- 4601 Pen Lucy Rd
- 537 Wildwood Pkwy
- 823 N Woodington Rd
- 5 S Augusta Ave
- 5 S Wickham Rd Unit 1
- 415 Normandy Ave
- 109 N Rock Glen Rd
- 4300 Frederick Ave
- 125 Collins Ave
- 1216 N Augusta Ave
- 300 Marydell Rd
- 201 S Augusta Ave Unit A5
- 4103 Mountwood Rd
- 140 S Loudon Ave
- 212 S Loudon Ave
- 902 Nottingham Rd
