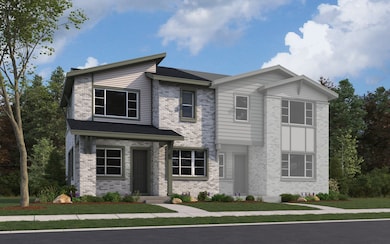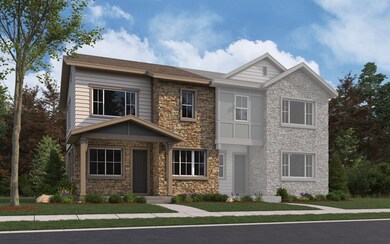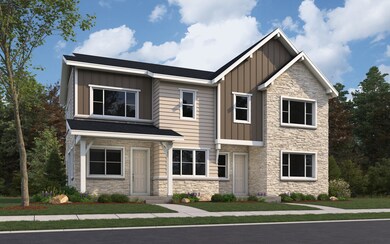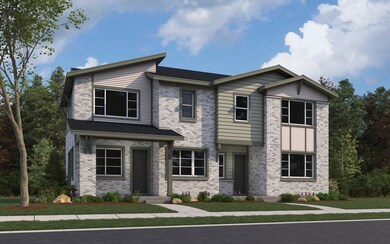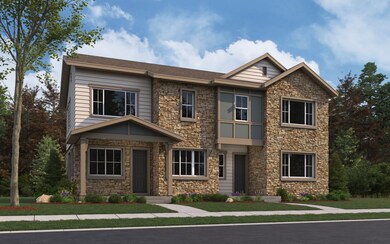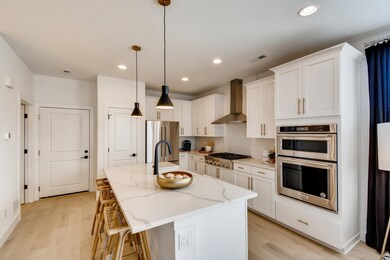
Estimated payment $3,620/month
Total Views
1,827
3
Beds
2.5
Baths
1,535
Sq Ft
$362
Price per Sq Ft
About This Home
The Sheridan Plan offers 1,535 sq. ft. of efficient and stylish living space with 3 bedrooms, 2.5 bathrooms, and a 2-car garage. The first floor features an open layout with a great room, dining area, kitchen, powder bath, and direct access to the garage—ideal for everyday living. Upstairs, you'll find all three bedrooms including the primary suite, two full bathrooms, and a conveniently located laundry room.
Townhouse Details
Home Type
- Townhome
Parking
- 2 Car Garage
Home Design
- New Construction
- Ready To Build Floorplan
- Sheridan Plan
Interior Spaces
- 1,535 Sq Ft Home
- 2-Story Property
Bedrooms and Bathrooms
- 3 Bedrooms
Community Details
Overview
- Actively Selling
- Built by Dream Finders Homes
- Uplands Subdivision
Sales Office
- 3841 W 82Nd Ave
- Westminster, CO 80031
- 720-707-2644
- Builder Spec Website
Office Hours
- Monday - Saturday 10:00AM - 6:00PM Sunday 11:00AM - 5:00PM
Map
Create a Home Valuation Report for This Property
The Home Valuation Report is an in-depth analysis detailing your home's value as well as a comparison with similar homes in the area
Similar Homes in Westminster, CO
Home Values in the Area
Average Home Value in this Area
Property History
| Date | Event | Price | Change | Sq Ft Price |
|---|---|---|---|---|
| 05/23/2025 05/23/25 | For Sale | $554,990 | -- | $362 / Sq Ft |
Nearby Homes
- 3891 W 82nd Ln
- 3895 W 82nd Ln
- 3885 W 82nd Ln
- 3881 W 82nd Ln
- 3850 W 82nd Ln
- 3860 W 82nd Ln
- 3875 W 83rd Ln
- 3883 W 83rd Ln
- 3851 W 82nd Ln
- 3855 W 82nd Ln
- 3841 W 82nd Ave
- 3841 W 82nd Ave
- 3841 W 82nd Ave
- 3841 W 82nd Ave
- 3841 W 82nd Ave
- 3841 W 82nd Ave
- 3865 W 82nd Ln
- 3861 W 82nd Ln
- 3871 W 82nd Ln
- 3875 W 82nd Ln
- 8531 Crescent Dr
- 8531 Lowell Blvd
- 7951 N Raleigh St
- 8200 Sheridan Blvd
- 8300 Sheridan Blvd
- 7739 N Raleigh St
- 2917 W 81st Ave Unit J
- 2909 W 81st Ave
- 8290 Federal Blvd
- 8490 Sheridan Blvd
- 7545 Bradburn Blvd
- 2740 W 86th Ave
- 5320 W 80th Ave
- 5345 W 79th Ave
- 5385 W 78th Place
- 2430 W 82nd Place Unit 3G
- 7349 Lowell Blvd
- 9131 Judson St
- 9081 Federal Blvd
- 2530 Cottonwood Dr

