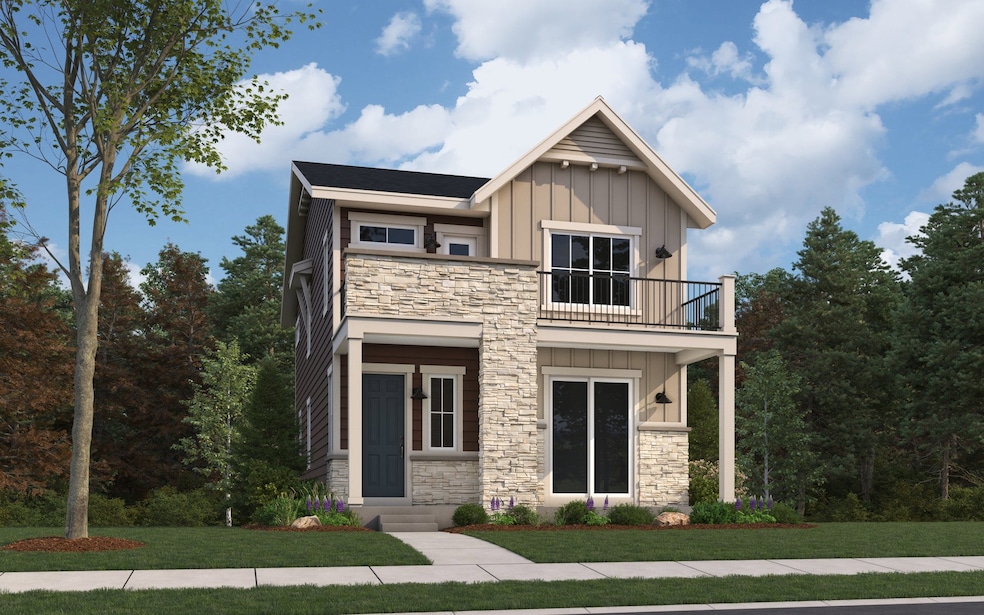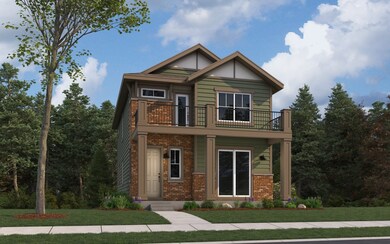
Estimated payment $4,420/month
Total Views
243
4
Beds
3.5
Baths
2,338
Sq Ft
$287
Price per Sq Ft
About This Home
The Vrain Plan features 2,338 sq. ft. of spacious living with 4 bedrooms, 3.5 baths, and a 2-car garage. The basement level offers a bedroom, full bathroom, rec room, and garage—ideal for guests or extra living space. On the main level, enjoy a bright great room, dining area, and kitchen with optional upgrades, plus a powder bath, large covered porch, and a private covered deck for outdoor living. Upstairs includes three bedrooms, including the primary suite, two full bathrooms, a laundry room, and a private deck accessible from the front-facing bedroom.
Home Details
Home Type
- Single Family
Parking
- 2 Car Garage
Home Design
- New Construction
- Ready To Build Floorplan
- Vrain Plan
Interior Spaces
- 2,338 Sq Ft Home
- 3-Story Property
Bedrooms and Bathrooms
- 4 Bedrooms
Community Details
Overview
- Actively Selling
- Built by Dream Finders Homes
- Uplands Subdivision
Sales Office
- Bradburn Drive
- Westminster, CO 80031
- 720-707-2644
- Builder Spec Website
Map
Create a Home Valuation Report for This Property
The Home Valuation Report is an in-depth analysis detailing your home's value as well as a comparison with similar homes in the area
Similar Homes in Westminster, CO
Home Values in the Area
Average Home Value in this Area
Property History
| Date | Event | Price | Change | Sq Ft Price |
|---|---|---|---|---|
| 05/23/2025 05/23/25 | For Sale | $669,990 | -- | $287 / Sq Ft |
Nearby Homes
- Bradburn Dr
- Bradburn Dr
- Bradburn Dr
- Bradburn Dr
- Bradburn Dr
- Bradburn Dr
- 8090 Newton St
- 8244 Clemson Ln
- 3751 W 85th Ave
- 8361 Mason Cir
- 3716 Shaw Blvd
- 8511 Cherry Ln
- 3601 W 80th Ave
- 8001 Lowell Blvd
- 7996 Bradburn Blvd
- 3900 Turnpike Dr
- 7950 Maria St
- 7902 Meade St Unit A-10
- 7902 Meade St Unit C-10
- 7930 Quitman St


