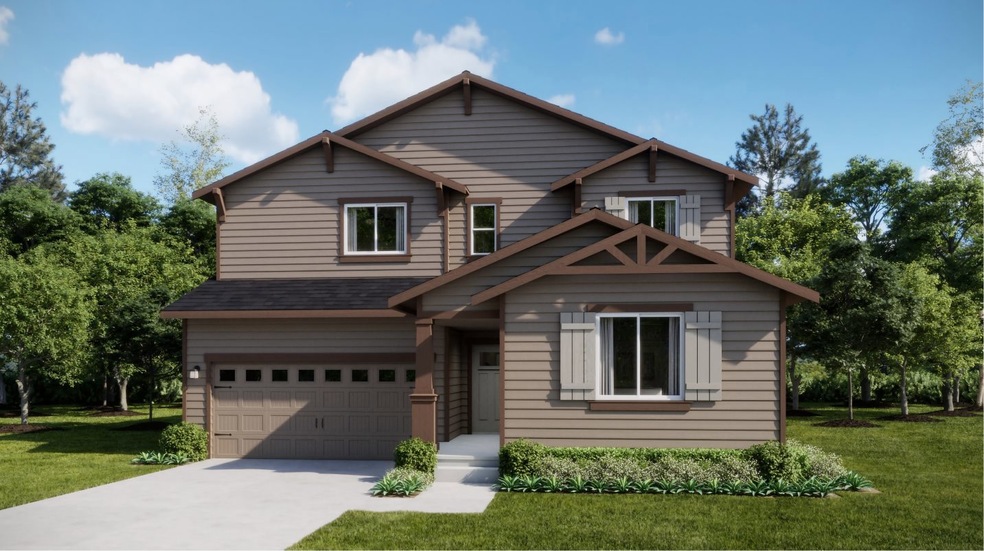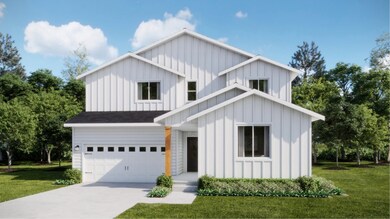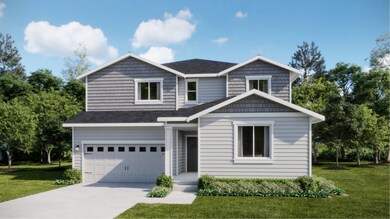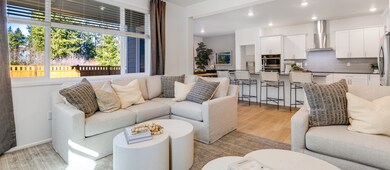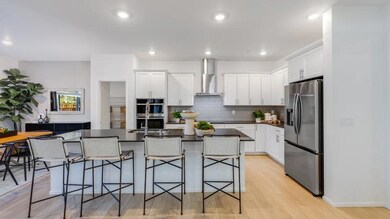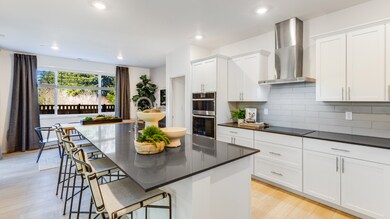
$874,950
- 5 Beds
- 4.5 Baths
- 3,355 Sq Ft
- 18016 139th Place E
- Puyallup, WA
Move-in Ready Whidbey NextGen home w/attached ADU The Uplands in Puyallup by Lennar Homes, the area's newest luxury home address! The Whidbey is thoughtfully designed for multigenerational living! This 3,355sf open concept home w/5 bedrooms, 4.5 baths & 3 car tandem garage is highlighted by the ATTACHED MAIN FLOOR ADU w/separate entrance, bdrm, kitchenette & living space. The main home's
Jeffrey Napalan Lennar Sales Corp.
