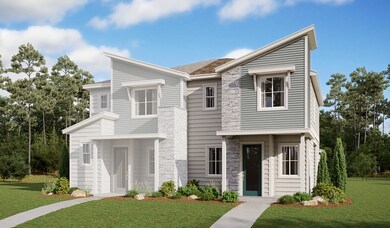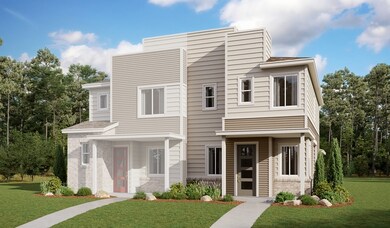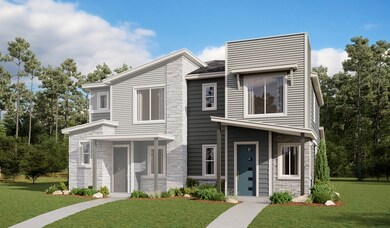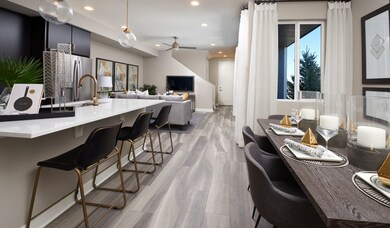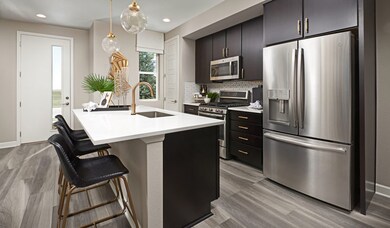
$600,000
- 4 Beds
- 3.5 Baths
- 2,116 Sq Ft
- 4812 S Fultondale Way
- Aurora, CO
Welcome to this exquisite single-family home in the Cherry Creek School District—a spacious, two-story suburban retreat with a fully remodeled basement. Upon entering, you’re greeted by a bright, expansive family room that’s ideal for both cozy gatherings and entertaining. The dining area seamlessly extends onto a patio overlooking a vast backyard with scenic, open views. The main level also
Andrew MacArthur Equity Colorado Real Estate

