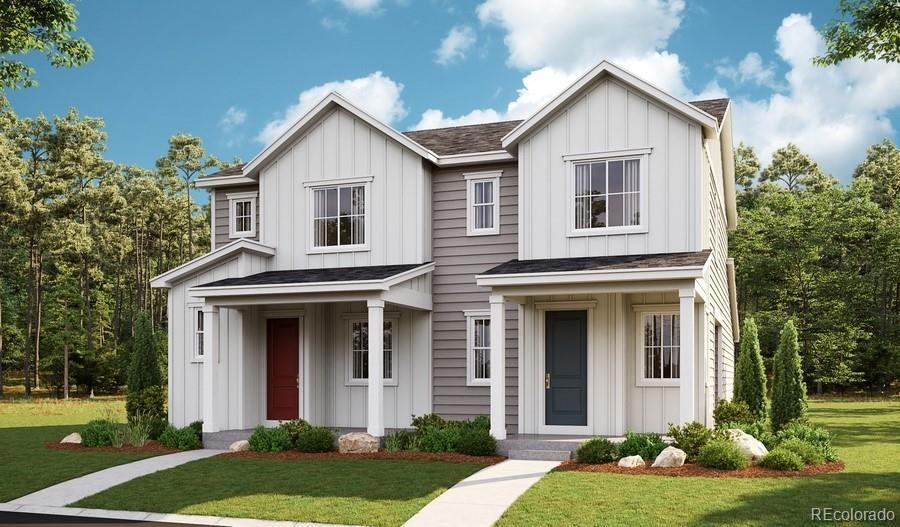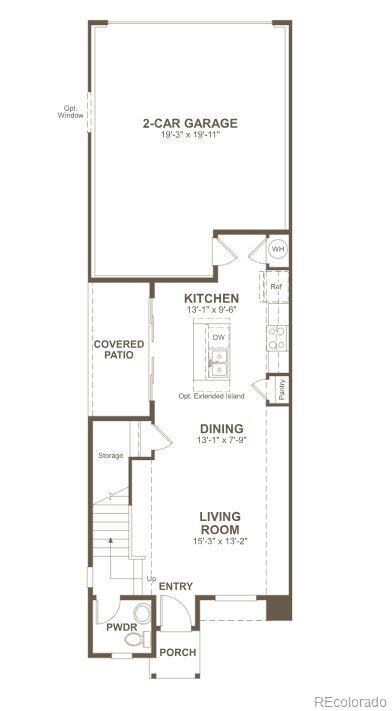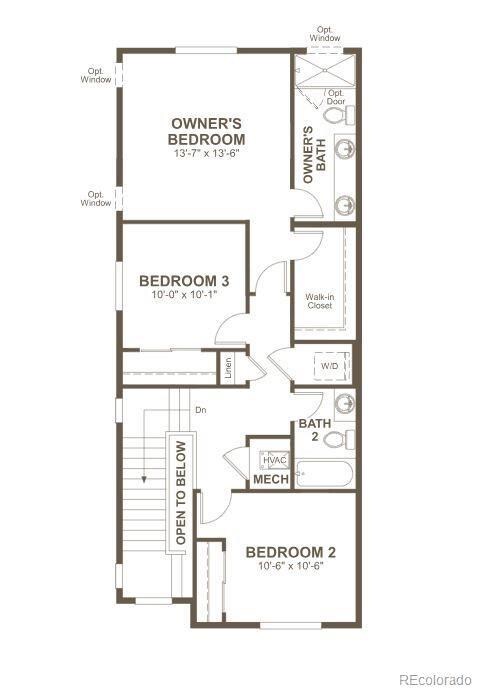
6278 Kinston Pkwy Loveland, CO 80538
Highlights
- Fitness Center
- Primary Bedroom Suite
- Clubhouse
- Located in a master-planned community
- Open Floorplan
- Quartz Countertops
About This Home
As of March 2025**!!READY SPRING 2025!!** Looking for the convenience of a low-maintenance lifestyle? Look no further than this Boston with designer finishes throughout! The main level offers room for meals and conversation with its open dining and living rooms. The well-appointed kitchen features a quartz center island and stainless steel appliances. Retreat upstairs to find two generous bedrooms and a shared full bathroom that make perfect accommodations for family or guests. The laundry rests near the primary suite which showcases a private bath and immense walk-in closet.
Last Agent to Sell the Property
Richmond Realty Inc Brokerage Email: todddouglasbaker@yahoo.com,303-850-5757 License #100056314 Listed on: 01/22/2025
Home Details
Home Type
- Single Family
Est. Annual Taxes
- $3,925
Year Built
- Built in 2024 | Under Construction
Lot Details
- 1,742 Sq Ft Lot
- Southwest Facing Home
- Landscaped
- Front Yard Sprinklers
HOA Fees
Parking
- 2 Car Attached Garage
Home Design
- Frame Construction
- Architectural Shingle Roof
- Composition Roof
- Radon Mitigation System
Interior Spaces
- 1,450 Sq Ft Home
- 2-Story Property
- Open Floorplan
- Double Pane Windows
- Living Room
- Dining Room
Kitchen
- Eat-In Kitchen
- Oven
- Range
- Microwave
- Dishwasher
- Kitchen Island
- Quartz Countertops
- Disposal
Flooring
- Carpet
- Vinyl
Bedrooms and Bathrooms
- 3 Bedrooms
- Primary Bedroom Suite
- Walk-In Closet
Basement
- Sump Pump
- Crawl Space
Schools
- Riverview Pk-8 Elementary And Middle School
- Mountain View High School
Utilities
- Forced Air Heating and Cooling System
Listing and Financial Details
- Assessor Parcel Number 8511219005
Community Details
Overview
- Association fees include snow removal
- Kinston Community Association, Phone Number (970) 231-6087
- Built by Richmond American Homes
- Kinston At Centerra Subdivision, Boston / A Floorplan
- Located in a master-planned community
Amenities
- Clubhouse
Recreation
- Fitness Center
- Community Pool
Ownership History
Purchase Details
Home Financials for this Owner
Home Financials are based on the most recent Mortgage that was taken out on this home.Similar Homes in the area
Home Values in the Area
Average Home Value in this Area
Purchase History
| Date | Type | Sale Price | Title Company |
|---|---|---|---|
| Special Warranty Deed | $400,000 | None Listed On Document |
Mortgage History
| Date | Status | Loan Amount | Loan Type |
|---|---|---|---|
| Open | $299,963 | New Conventional |
Property History
| Date | Event | Price | Change | Sq Ft Price |
|---|---|---|---|---|
| 03/31/2025 03/31/25 | Sold | $399,950 | 0.0% | $276 / Sq Ft |
| 03/15/2025 03/15/25 | Pending | -- | -- | -- |
| 03/10/2025 03/10/25 | Price Changed | $399,950 | -2.4% | $276 / Sq Ft |
| 03/03/2025 03/03/25 | Price Changed | $409,950 | -2.4% | $283 / Sq Ft |
| 02/28/2025 02/28/25 | Price Changed | $419,950 | -2.3% | $290 / Sq Ft |
| 02/16/2025 02/16/25 | Price Changed | $429,950 | -2.9% | $297 / Sq Ft |
| 02/03/2025 02/03/25 | Price Changed | $442,950 | +0.7% | $305 / Sq Ft |
| 01/22/2025 01/22/25 | For Sale | $439,950 | -- | $303 / Sq Ft |
Tax History Compared to Growth
Tax History
| Year | Tax Paid | Tax Assessment Tax Assessment Total Assessment is a certain percentage of the fair market value that is determined by local assessors to be the total taxable value of land and additions on the property. | Land | Improvement |
|---|---|---|---|---|
| 2025 | $3,925 | $22,655 | $22,655 | -- |
| 2024 | $3,840 | $22,655 | $22,655 | -- |
| 2022 | $7 | $1,180 | $1,180 | -- |
| 2021 | $7 | $10 | $10 | $0 |
Agents Affiliated with this Home
-
Todd Baker
T
Seller's Agent in 2025
Todd Baker
Richmond Realty Inc
(970) 360-6449
2,573 Total Sales
-
Nicole Huntsman

Buyer's Agent in 2025
Nicole Huntsman
Group Harmony
(970) 402-0221
83 Total Sales
Map
Source: REcolorado®
MLS Number: 3473721
APN: 85112-19-005
- 6292 Kinston Pkwy
- Chicago Plan at Kinston at Centerra - Urban Collection at Kinston
- Boston Plan at Kinston at Centerra - Urban Collection at Kinston
- Bedford Plan at Kinston at Centerra
- 6298 Kinston Pkwy
- 6390 Elk Pass Ln
- 2781 Blue Iris Dr
- 2749 Blue Iris Dr
- 2703 Blue Iris Dr
- 2769 Blue Iris Dr
- 6318 Elk Pass Ln
- Larimer Plan at Kinston at Centerra - Kinston Mainstreet Townhomes
- Trackman Plan at Kinston at Centerra - Kinston Mainstreet Townhomes
- Birkinshaw Plan at Kinston at Centerra - Kinston Mainstreet Townhomes
- 2693 Silverheels Dr
- 6328 Deerfoot Dr
- 6351 Deerfoot Dr
- 6345 Deerfoot Dr
- 6315 Deerfoot Dr
- 6309 Deerfoot Dr


