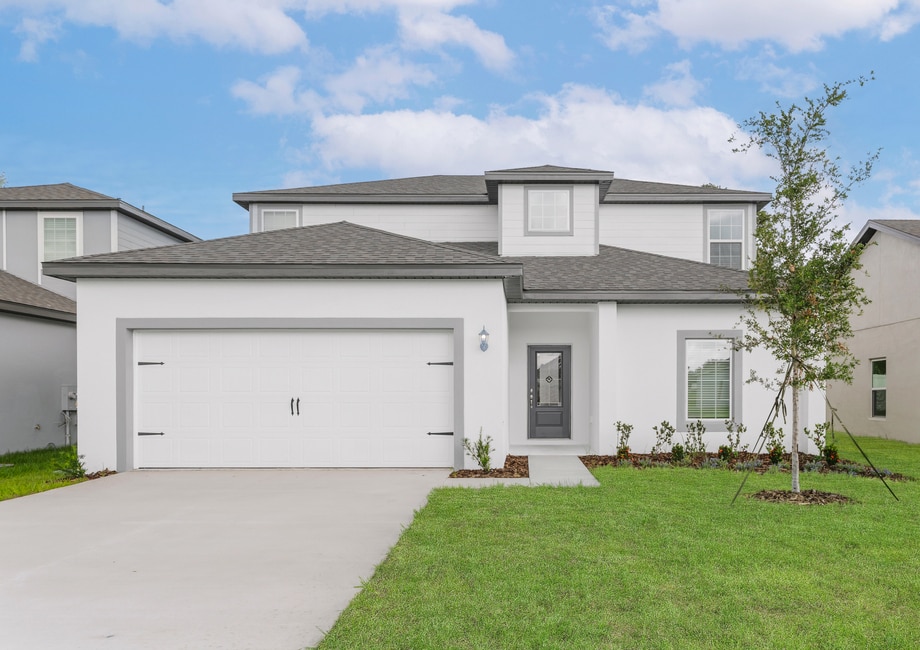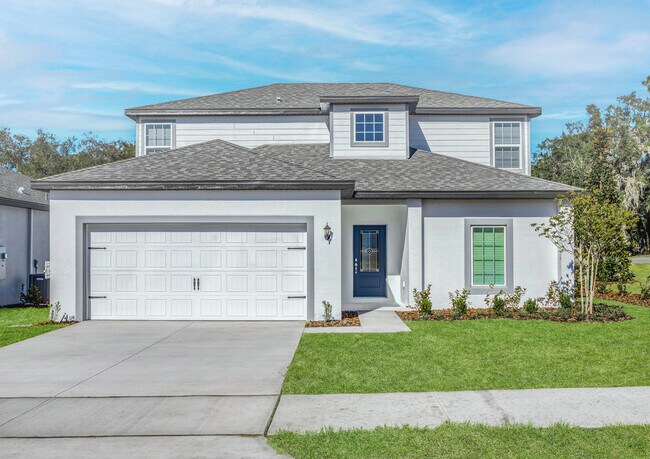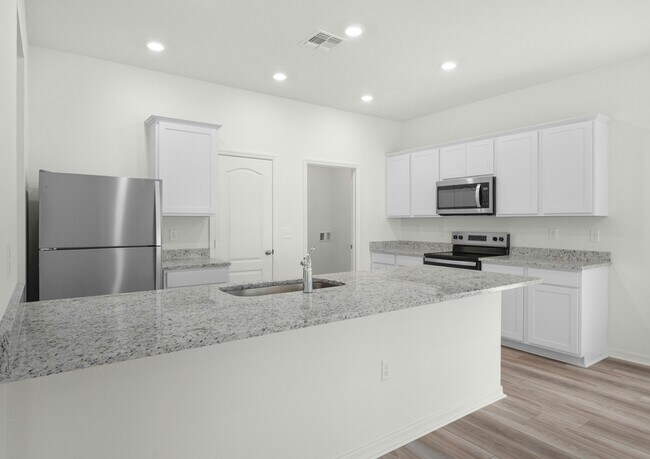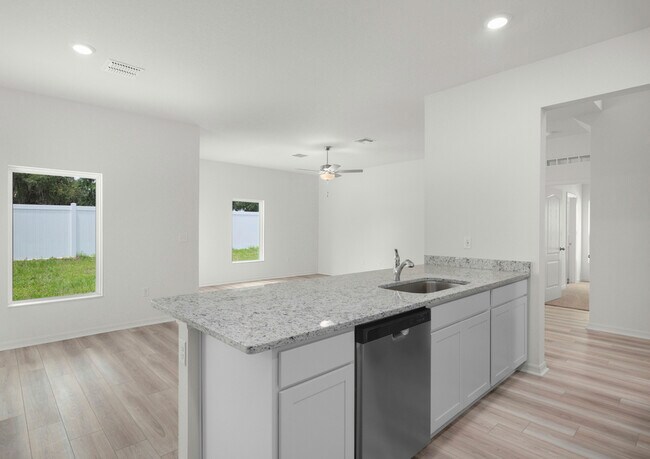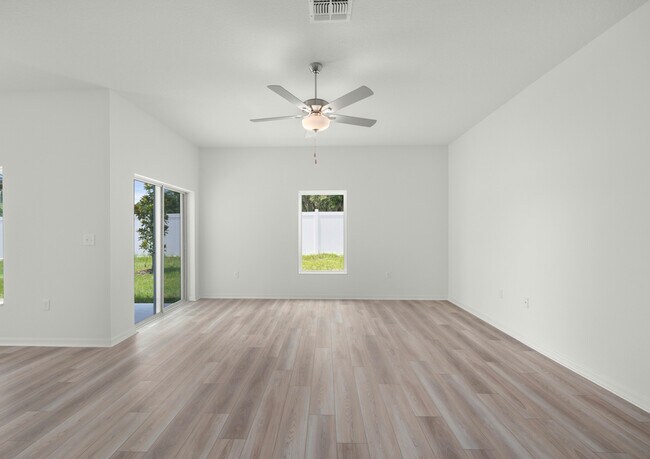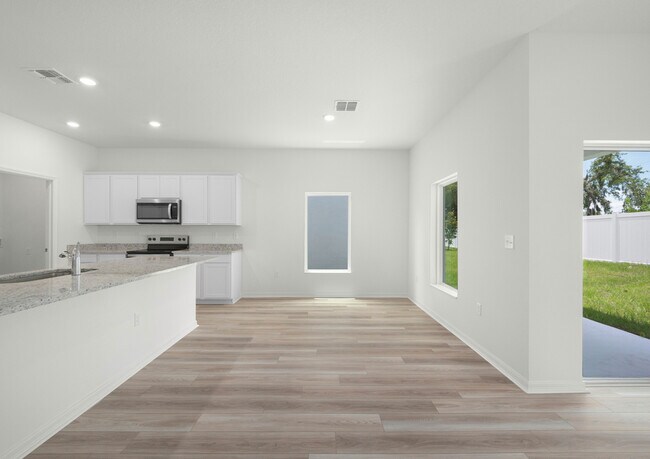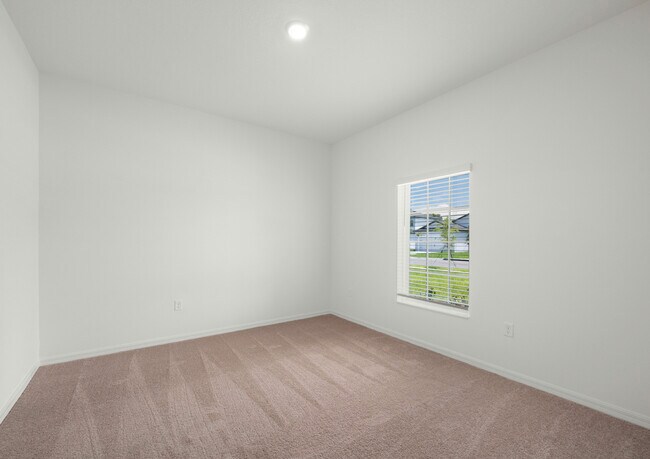
Estimated payment starting at $2,584/month
Highlights
- Community Boat Facilities
- Fishing
- ENERGY STAR Certified Homes
- New Construction
- Primary Bedroom Suite
- Community Lake
About This Floor Plan
This spacious, two-story retreat is located within the scenic community of Tula Parc, only 10 minutes from Tavares in Astatula. Featuring plenty of living space for the entire family, the Useppa offers five sizable bedrooms and a large upstairs game room. A favorite feature of this home is the flex room right off of the entry, as well as the master suite complete with a massive walk-in closet and a full bathroom with a dual-sink vanity and step-in shower. The Useppa plan has been meticulously designed to fit the needs of any family with space for everyone to gather comfortably. Enjoy a spacious, open layout on the main floor with a large family room, chef-ready kitchen, and a den for added space. The upstairs game room will be the kids' favorite place to be. You’ll never miss a moment spending time and creating memories with your family in this beautiful, open plan. The Useppa plan comes with a host of impressive upgrades and features as part of the CompleteHomeTM package, all included at no extra cost. Upgrades include: Full suite of energy-efficient Whirlpool kitchen appliances, sprawling granite countertops, designer wood cabinets with crown molding detail, recessed lighting in the kitchen, luxury vinyl-plank flooring throughout the home, programmable thermostats, and a Wi-Fi-enabled garage door opener.
Sales Office
| Monday - Tuesday |
11:00 AM - 7:00 PM
|
| Wednesday - Saturday |
8:30 AM - 7:00 PM
|
| Sunday |
10:30 AM - 7:00 PM
|
Home Details
Home Type
- Single Family
Parking
- 2 Car Attached Garage
- Front Facing Garage
Home Design
- New Construction
Interior Spaces
- 2,461 Sq Ft Home
- 2-Story Property
- Recessed Lighting
- ENERGY STAR Qualified Windows
- Formal Entry
- Family Room
- Dining Room
- Den
- Game Room
- Flex Room
- Luxury Vinyl Plank Tile Flooring
- Laundry Room
Kitchen
- Walk-In Pantry
- ENERGY STAR Range
- ENERGY STAR Cooktop
- Built-In Microwave
- ENERGY STAR Qualified Refrigerator
- ENERGY STAR Qualified Dishwasher
- Dishwasher
- Stainless Steel Appliances
- Kitchen Island
- Granite Countertops
- Wood Stained Kitchen Cabinets
- Solid Wood Cabinet
Bedrooms and Bathrooms
- 5 Bedrooms
- Retreat
- Primary Bedroom on Main
- Primary Bedroom Suite
- Walk-In Closet
- Primary bathroom on main floor
- Dual Sinks
- Bathtub with Shower
- Walk-in Shower
Utilities
- Central Heating and Cooling System
- Programmable Thermostat
- High Speed Internet
- Cable TV Available
Additional Features
- ENERGY STAR Certified Homes
- Covered Patio or Porch
- Landscaped
Community Details
Overview
- Community Lake
- Water Views Throughout Community
- Views Throughout Community
- Near Conservation Area
Amenities
- Community Gazebo
- Shops
- Restaurant
Recreation
- Community Boat Facilities
- Community Playground
- Fishing
- Fishing Allowed
- Park
- Tot Lot
- Hiking Trails
Map
Other Plans in Tula Parc
About the Builder
- Tula Parc
- 0 Adams Unit MFRG5098014
- TBD Monroe St
- 12942 Stillwater Cove Dr
- Stillwater Cove
- 0 Tennessee Ave Unit MFRS5136976
- 0 Gan Eden Dr Unit MFRG5103427
- 3707 Malad Way
- 114 W Magnolia Ave
- Lakeside Forest - Seasons
- LOT 30 Trotting Horse Ln
- TBD Corkwood Ln
- 0 County Road 448 Unit Lot 4 MFRG5101163
- 0 County Road 448 Unit Lot 3 MFRG5101159
- 0 Cr 448 Unit Lot 1 MFRG5101153
- 0 County Road 448 Unit Lot 2 MFRG5101157
- 9901 Santa Barbara Ct
- 27037 Grand Oak Ln
- 26000 Splendid Meadow Ct
- 28720 Columbia Rd
