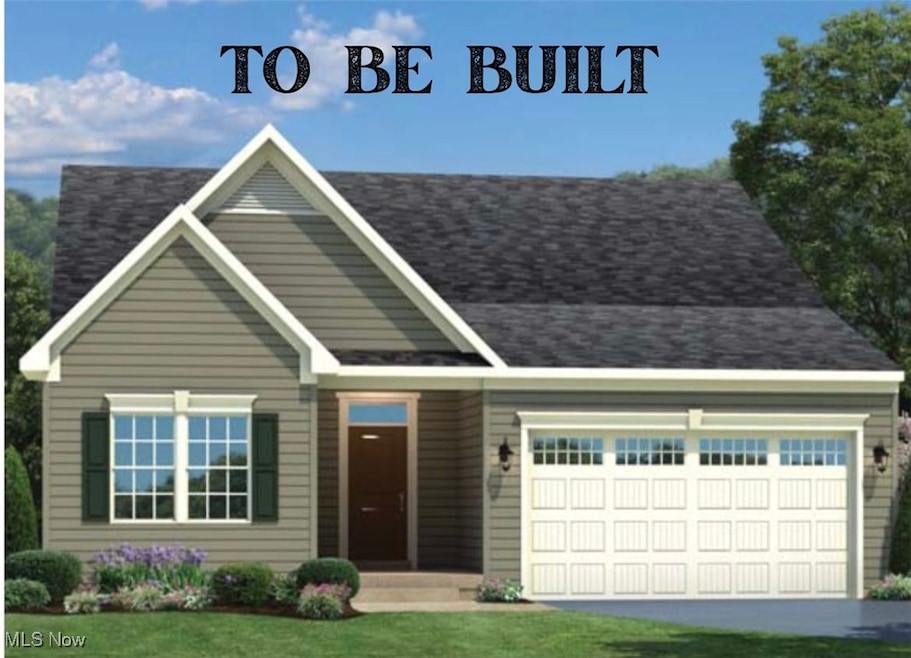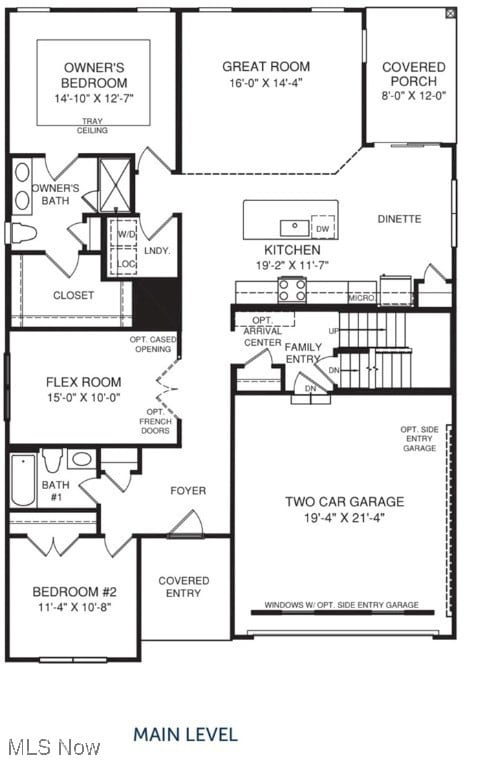V/L Albert Ave North Ridgeville, OH 44039
Estimated payment $2,351/month
Highlights
- New Construction
- Vaulted Ceiling
- Granite Countertops
- Open Floorplan
- Corner Lot
- No HOA
About This Home
TO BE BUILT! Albert Ave will be built on a rock-solid slab! This, amazing show stopping three bedroom beauty offers around 1,700 square feet of smart, open concept living with 3 full baths, one being en-suite. Two of the bedrooms grace the main floor; upstairs, a lofted retreat holds the third bedroom, or a flex room that could be used however you'd like. It could be a guest room, and office, or even a craft room. The loft are also provides its own bath-perfect for privacy. The main level also offer a bonus room that could be a study, office or converted into an additional bedroom. Vaulted ceilings lift the dining-living combo into something wow-worthy, while the attached two-car garage packs in extra storage above and around-think holiday gear, tools, whatever. With over 7" thick walls you'll enjoy an impressive R-30 insulation rating in the walls; the roof rocks R-50 insulation meaning no winter chills, no summer sweat, just tiny bills. Who would want lower energy bills at the cost of it nowadays? Guardian Structural Technologies seals the deal: sustainable, sturdy, low-maintenance. Show us your calendar, and let's get you in to seal the deal on this fantastic new sustainable home.
Listing Agent
The Agency Cleveland Northcoast Brokerage Email: Mena.Ruggiero@TheAgencyRE.com, 330-801-1119 License #2020009175 Listed on: 11/14/2025

Home Details
Home Type
- Single Family
Year Built
- New Construction
Lot Details
- 3,049 Sq Ft Lot
- Corner Lot
- 07-00-020-131-046,07-00-020-131-047,07-00-020-131-048
Parking
- 2 Car Attached Garage
- Driveway
Home Design
- Slab Foundation
- Asphalt Roof
- Vinyl Siding
Interior Spaces
- 1,700 Sq Ft Home
- 1-Story Property
- Open Floorplan
- Vaulted Ceiling
- Recessed Lighting
- Insulated Windows
- Entrance Foyer
- Storage
Kitchen
- Eat-In Kitchen
- Range
- Microwave
- Dishwasher
- Kitchen Island
- Granite Countertops
Bedrooms and Bathrooms
- 3 Main Level Bedrooms
- 3 Full Bathrooms
Eco-Friendly Details
- Energy-Efficient Construction
- Energy-Efficient HVAC
- Energy-Efficient Insulation
Utilities
- Central Air
- Heating Available
Community Details
- No Home Owners Association
- Center Ridge Heights Subdivision
Listing and Financial Details
- Assessor Parcel Number 07-00-020-131-045
Map
Home Values in the Area
Average Home Value in this Area
Property History
| Date | Event | Price | List to Sale | Price per Sq Ft |
|---|---|---|---|---|
| 11/14/2025 11/14/25 | For Sale | $375,000 | -- | $221 / Sq Ft |
Source: MLS Now
MLS Number: 5171951
- 6255 Rosebelle Ave
- 5919 Ridgeview Blvd
- 5949 Jaycox Rd
- 6488 Rosebelle Ave
- 5953 Rosebelle Ave
- 6120 Rhonda Dr
- 35206 Center Ridge Rd
- 5741 Jaycox Rd
- 6677 Ridge Plaza Dr
- 6180 Olive Ave
- V/L Aspen St
- 5646 Ridgeview Blvd
- 35157 Center Ridge Rd Unit 120
- 35157 Center Ridge Rd Unit 126
- 6111 Cornell Blvd
- 5962 Cornell Ave
- 35920 Baldauf Crossing
- 5528 Robert Ct
- 6870 Breck Ct
- ASHTON Plan at The Crossing at French Creek
- 35140 Mildred St
- 6192 Jaycox Rd
- 6308 Forest Park Dr
- 6001-6005 Jaycox Rd
- 35900 Westminister Ave
- 6593 Majestic Dr
- 7019 Condor Dr
- 38273 Pebble Lake Trail
- 8555 Spencer Ct
- 30871 Lorain Rd
- 8300 Ira Dr
- 820 Rosewood Dr
- 525 Georgetown Ave
- 2576 Covington Place
- 5399 Waterford Cir
- 27080 Oakwood Dr
- 180 College Park Dr
- 8600 Evergreen Trail
- 2521 Stoney Ridge Rd Unit 4
- 2521 Stoney Ridge Rd Unit 7 - Apartment Upstairs




