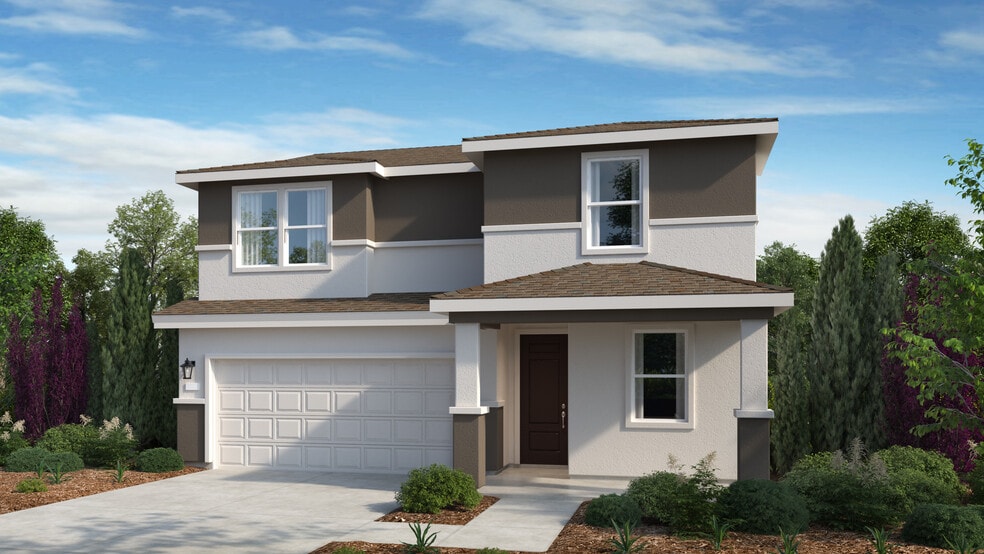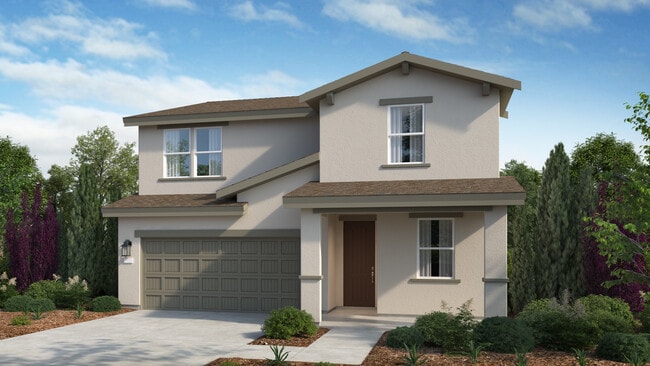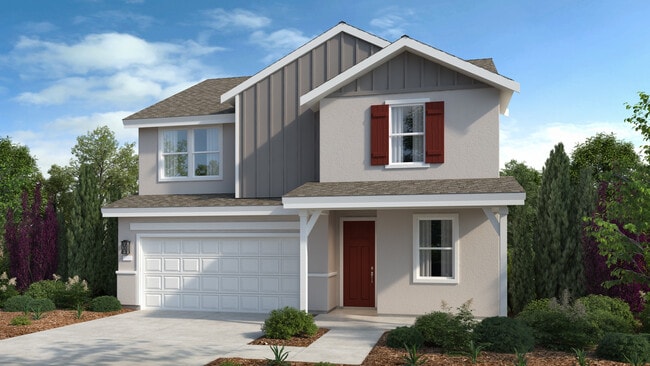
NEW CONSTRUCTION
BUILDER INCENTIVES
Verified badge confirms data from builder
Roseville, CA 95747
Estimated payment starting at $3,956/month
Total Views
1,112
4 - 5
Beds
3
Baths
2,265
Sq Ft
$278
Price per Sq Ft
Highlights
- New Construction
- Primary Bedroom Suite
- Great Room
- Barbara Chilton Middle School Rated A-
- Loft
- Home Office
About This Floor Plan
Your new sanctuary awaits! The two-story Vale floor plan welcomes you to the inviting foyer that flows effortlessly past bedroom 4 and bath 3 and into the chef-inspired kitchen and dining room. Upstairs, you are greeted by the spacious loft area which can be transformed into an optional bed 5. This inviting home features 4-5 bedrooms and 3 baths. The primary suite is a dedicated sanctuary with dual vanities and a spacious walk-in closet. The 2-car garage is the perfect complement to this appealing floor plan.
Builder Incentives
Sales Office
Hours
| Monday - Tuesday |
10:00 AM - 5:00 PM
|
| Wednesday |
2:00 PM - 5:00 PM
|
| Thursday - Sunday |
10:00 AM - 5:00 PM
|
Sales Team
Steffani Abercrombie
Office Address
1967 Westbrook Blvd
Roseville, CA 95747
Driving Directions
Home Details
Home Type
- Single Family
Parking
- 2 Car Attached Garage
- Front Facing Garage
Home Design
- New Construction
Interior Spaces
- 2-Story Property
- Formal Entry
- Great Room
- Open Floorplan
- Dining Area
- Home Office
- Loft
Kitchen
- Eat-In Kitchen
- Walk-In Pantry
- Cooktop
- Dishwasher
- Stainless Steel Appliances
- Kitchen Island
Bedrooms and Bathrooms
- 4 Bedrooms
- Primary Bedroom Suite
- Walk-In Closet
- Powder Room
- 3 Full Bathrooms
- Dual Vanity Sinks in Primary Bathroom
- Secondary Bathroom Double Sinks
- Private Water Closet
- Bathtub with Shower
- Walk-in Shower
Laundry
- Laundry Room
- Laundry on upper level
- Laundry Cabinets
- Washer and Dryer Hookup
Outdoor Features
- Covered Patio or Porch
Utilities
- Central Heating and Cooling System
- ENERGY STAR Qualified Water Heater
- High Speed Internet
- Cable TV Available
Map
Other Plans in Orion at Solaire
About the Builder
Taylor Morrison is a publicly traded homebuilding and land development company headquartered in Scottsdale, Arizona. The firm was established in 2007 following the merger of Taylor Woodrow and Morrison Homes and operates under the ticker symbol NYSE: TMHC. With a legacy rooted in home construction dating back over a century, Taylor Morrison focuses on designing and building single-family homes, townhomes, and master-planned communities across high-growth U.S. markets. The company also provides integrated financial services, including mortgage and title solutions, through its subsidiaries. Over the years, Taylor Morrison has expanded through strategic acquisitions, including AV Homes and William Lyon Homes, strengthening its presence in multiple states. Recognized for its operational scale and industry influence, the company continues to emphasize sustainable building practices and customer-focused development.
Nearby Homes
- Orion at Solaire
- 2593 Constellation Cir
- 2569 Constellation Cir
- 2561 Constellation Cir
- Solaire - Vibrance
- 2584 Constellation Cir
- Pinnacle at Solaire - Pinnacle
- 4160 Gold Beam Way
- Overland Village at Sierra Vista
- Highline Village at Sierra Vista
- Seasons at Sierra Vista - Seasons Collection
- 7169 Great Copper St
- Sierra West - Breckenridge
- 9033 Himalaya Way
- 9025 Himalaya Way
- Sierra West - Windham
- Summerfield at Sierra Vista
- Inspiration Village at Sierra Vista
- 3249 Garibaldi Dr
- 1033 Granito Way


