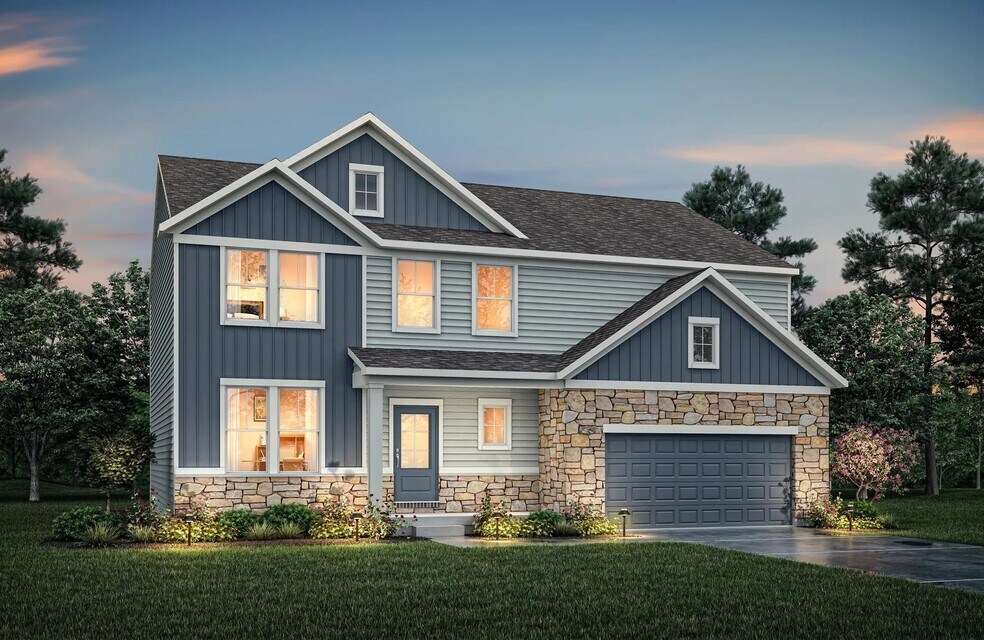
Estimated payment starting at $2,850/month
Highlights
- New Construction
- Primary Bedroom Suite
- Community Pool
- Longbranch Elementary School Rated A
- Community Lake
- Home Office
About This Floor Plan
The Vale packs a lot of style in a comfortable two-story plan. Step inside and discover an inviting foyer, which opens to a private home office with optional double glass doors and and open arrangement of a well-equipped kitchen with serving island and dining area, and spacious family room with optional fireplace. An optional sunroom off the dining area will expand the central living area nicely. A flex room is tucked away in the rear of the first floor and this space can be used as a guest suite with a full bath, a family ready room with additional storage or even a tandem garage based upon your specific needs. The second floor provides functional family living with a secluded primary suite and bath and a convenient laundry room, along with an open gameroom. Outstanding second floor options are available with this home, such as an optional fifth bedroom and full bath in lieu of the gameroom, an optional garden bath or super shower in the primary suite, a lower level rec room with optional full bath, and more. Discover how you can make the Vale your home today!
Sales Office
| Monday |
12:00 PM - 6:00 PM
|
| Tuesday - Saturday |
11:00 AM - 6:00 PM
|
| Sunday |
12:00 PM - 6:00 PM
|
Home Details
Home Type
- Single Family
HOA Fees
- $92 Monthly HOA Fees
Parking
- 2 Car Attached Garage
- Front Facing Garage
Home Design
- New Construction
Interior Spaces
- 3,184-3,220 Sq Ft Home
- 2-Story Property
- Fireplace
- Formal Entry
- Dining Room
- Open Floorplan
- Home Office
Kitchen
- Walk-In Pantry
- Dishwasher
- Kitchen Island
Bedrooms and Bathrooms
- 4-6 Bedrooms
- Primary Bedroom Suite
- Walk-In Closet
- Powder Room
- Bathtub with Shower
- Walk-in Shower
Laundry
- Laundry Room
- Laundry on upper level
- Washer and Dryer
Outdoor Features
- Front Porch
Community Details
Overview
- Association fees include ground maintenance
- Community Lake
Amenities
- Community Fire Pit
Recreation
- Community Playground
- Community Pool
- Park
- Trails
Map
Other Plans in Aberdeen - Glen
About the Builder
- Aberdeen - Patio Homes
- Aberdeen - Glen
- Aberdeen - Highlands
- Ballyshannon - Masterpiece Collection
- 2381 Longbranch Rd-Lot 3 Rd
- 2381 Longbranch Rd-Lot 5 Rd
- 2381 Longbranch-New Build Rd
- 2381 Longbranch Rd-Lot 1 Rd
- Westbrook Estates
- Ballyshannon
- 6938 Green Isle Ln
- Retreat at Union Promenade
- 3884 Emerald Isle Dr
- Ballyshannon - Paired Patio Homes Collection
- Ballyshannon - Designer Collection
- Ballyshannon - Maple Street Collection
- 6171 Vintage Fleet Ln
- 3016 Kel Ct
- 8535 Concerto
- Enclave at Courtney Estates




